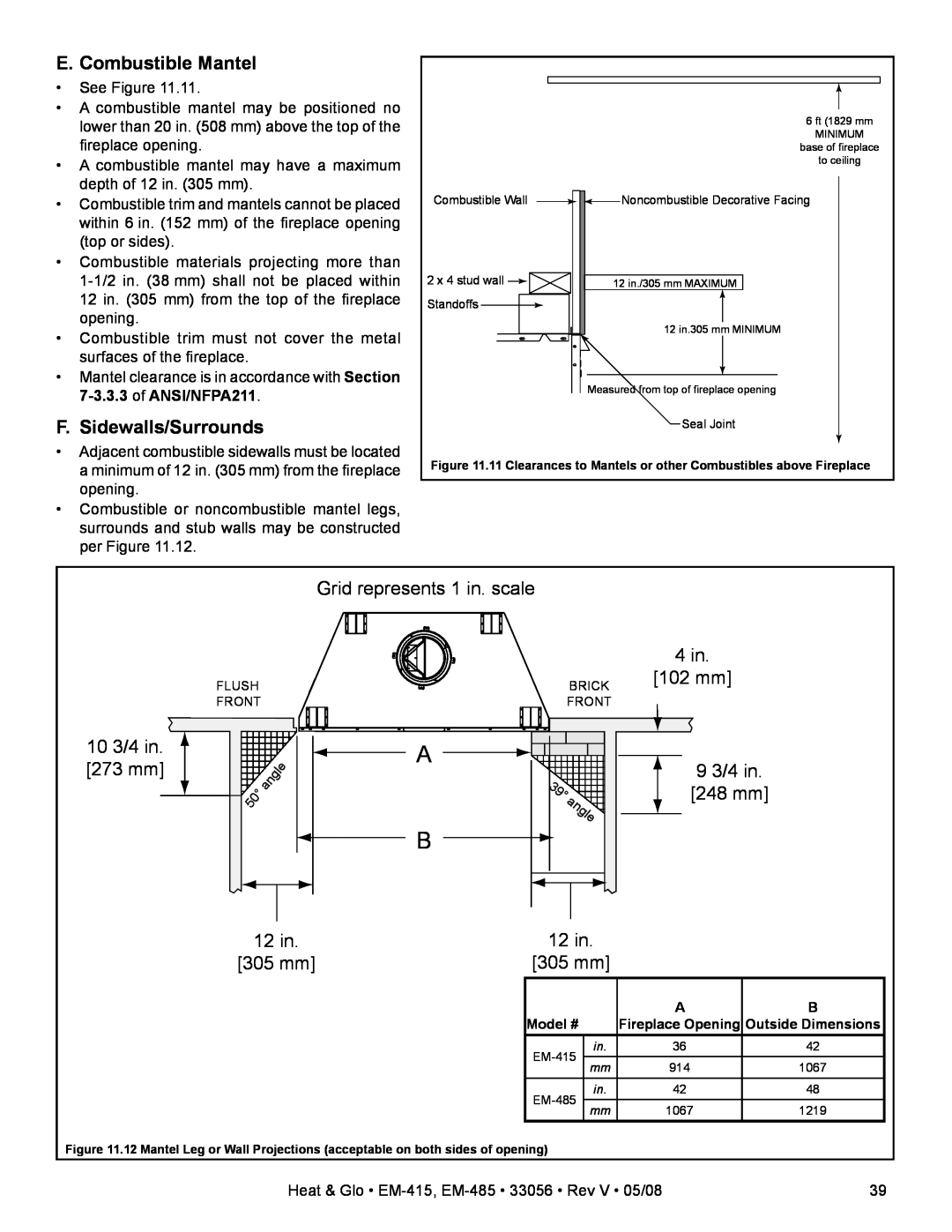
E. Combustible Mantel
•See Figure 11.11.
•A combustible mantel may be positioned no lower than 20 in. (508 mm) above the top of the fireplace opening.
•A combustible mantel may have a maximum depth of 12 in. (305 mm).
•Combustible trim and mantels cannot be placed within 6 in. (152 mm) of the fireplace opening (top or sides).
•Combustible materials projecting more than
•Combustible trim must not cover the metal surfaces of the fireplace.
•Mantel clearance is in accordance with Section
F. Sidewalls/Surrounds
•Adjacent combustible sidewalls must be located a minimum of 12 in. (305 mm) from the fireplace opening.
•Combustible or noncombustible mantel legs, surrounds and stub walls may be constructed per Figure 11.12.
| 6 ft (1829 mm |
| MINIMUM |
| base of fireplace |
| to ceiling |
Combustible Wall | Noncombustible Decorative Facing |
2 x 4 stud wall | 12 in./305 mm MAXIMUM |
Standoffs |
|
| 12 in.305 mm MINIMUM |
| Measured from top of fireplace opening |
| Seal Joint |
Figure 11.11 Clearances to Mantels or other Combustibles above Fireplace | |
10 3/4 in.
[273 mm]
Grid represents 1 in. scale
FLUSH | BRICK |
FRONT | FRONT |
| angle | A |
| |
50° | 39° | angle | ||
| ||||
|
| |||
|
|
|
B
4in.
[102 mm]
9 3/4 in.
[248 mm]
12 in. | 12 in. |
|
| |
[305 mm] | [305 mm] |
|
| |
|
|
| A | B |
| Model # | Fireplace Opening | Outside Dimensions | |
| in. | 36 | 42 | |
| mm | 914 | 1067 | |
|
| |||
|
|
|
|
|
| in. | 42 | 48 | |
| mm | 1067 | 1219 | |
|
| |||
Figure 11.12 Mantel Leg or Wall Projections (acceptable on both sides of opening)
Heat & Glo • | 39 |
