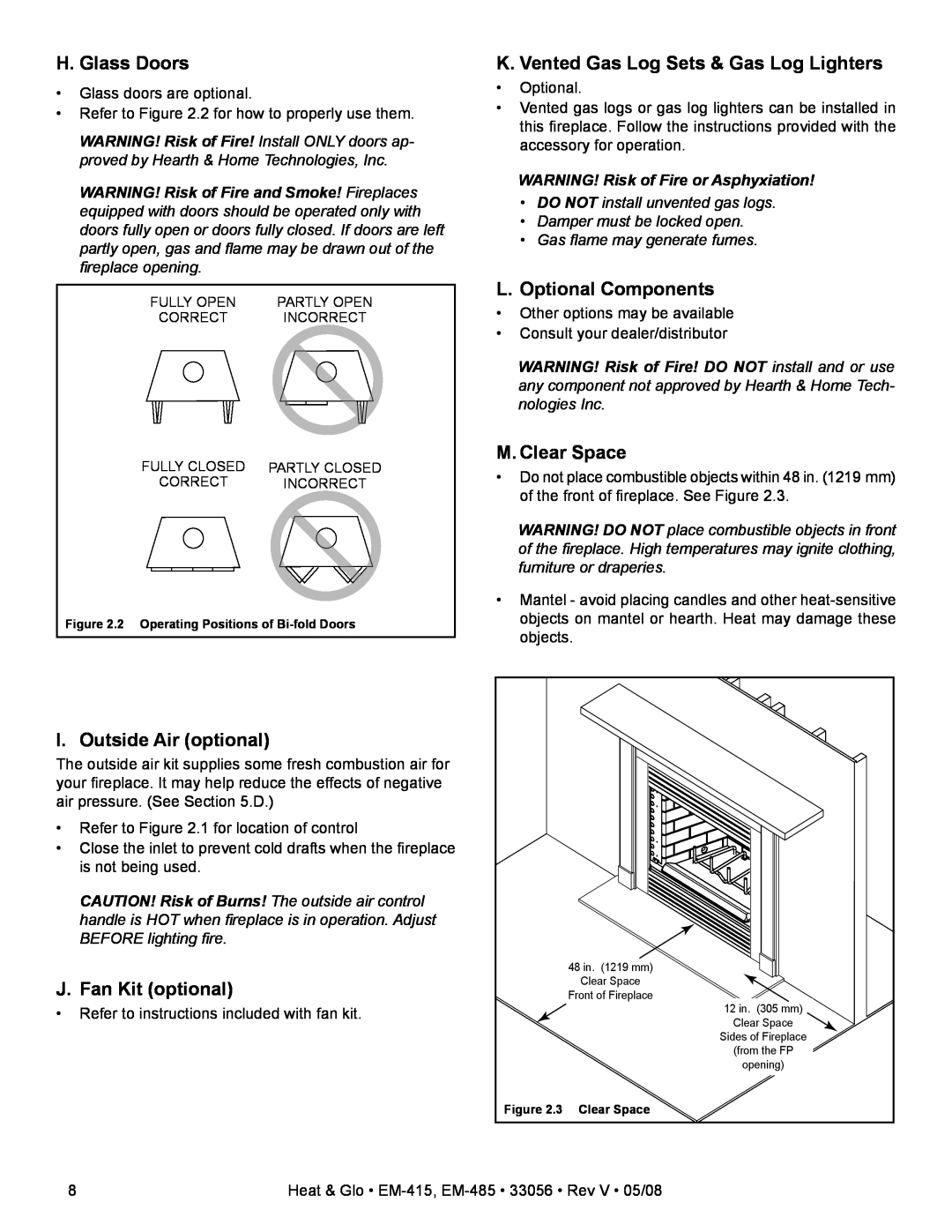
H. Glass Doors
•Glass doors are optional.
•Refer to Figure 2.2 for how to properly use them.
WARNING! Risk of Fire! Install ONLY doors ap- proved by Hearth & Home Technologies, Inc.
WARNING! Risk of Fire and Smoke! Fireplaces equipped with doors should be operated only with doors fully open or doors fully closed. If doors are left partly open, gas and flame may be drawn out of the fireplace opening.
FULLY OPEN | PARTLY OPEN |
CORRECT | INCORRECT |
FULLY CLOSED | PARTLY CLOSED |
CORRECT | INCORRECT |
Figure 2.2 Operating Positions of
K. Vented Gas Log Sets & Gas Log Lighters
•Optional.
•Vented gas logs or gas log lighters can be installed in this fireplace. Follow the instructions provided with the accessory for operation.
WARNING! Risk of Fire or Asphyxiation!
•DO NOT install unvented gas logs.
•Damper must be locked open.
•Gas flame may generate fumes.
L. Optional Components
•Other options may be available
•Consult your dealer/distributor
WARNING! Risk of Fire! DO NOT install and or use any component not approved by Hearth & Home Tech- nologies Inc.
M. Clear Space
•Do not place combustible objects within 48 in. (1219 mm) of the front of fireplace. See Figure 2.3.
WARNING! DO NOT place combustible objects in front of the fireplace. High temperatures may ignite clothing, furniture or draperies.
•Mantel - avoid placing candles and other
I. Outside Air (optional)
The outside air kit supplies some fresh combustion air for your fireplace. It may help reduce the effects of negative air pressure. (See Section 5.D.)
•Refer to Figure 2.1 for location of control
•Close the inlet to prevent cold drafts when the fireplace is not being used.
CAUTION! Risk of Burns! The outside air control handle is HOT when fireplace is in operation. Adjust BEFORE lighting fire.
J. Fan Kit (optional)
•Refer to instructions included with fan kit.
48 in. (1219 mm)
Clear Space
Front of Fireplace
Figure 2.3 Clear Space
12 in. (305 mm)
Clear Space
Sides of Fireplace
(from the FP
opening)
8 | Heat & Glo • |
