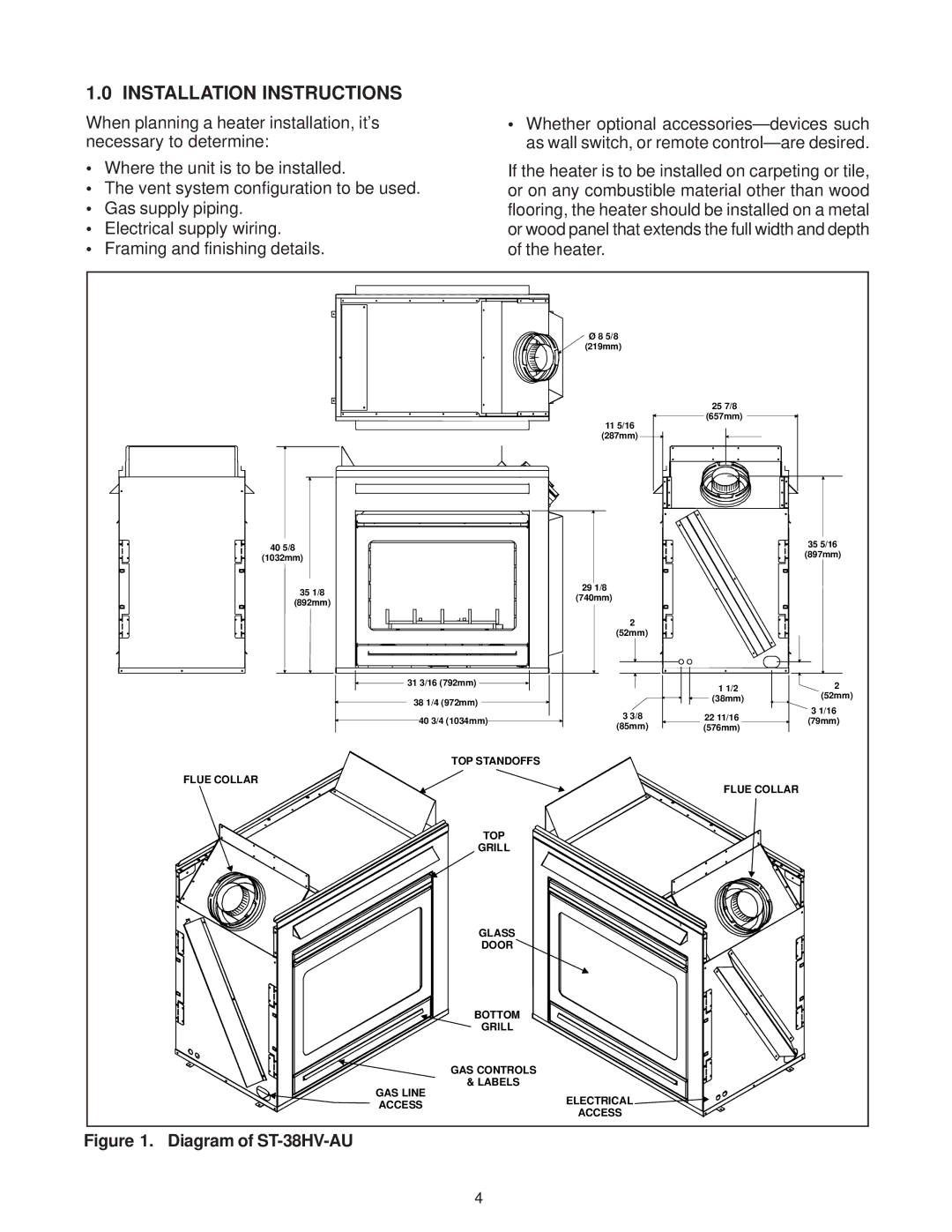
1.0 INSTALLATION INSTRUCTIONS
When planning a heater installation, it’s necessary to determine:
•Where the unit is to be installed.
•The vent system configuration to be used.
•Gas supply piping.
•Electrical supply wiring.
•Framing and finishing details.
•Whether optional
If the heater is to be installed on carpeting or tile, or on any combustible material other than wood flooring, the heater should be installed on a metal or wood panel that extends the full width and depth of the heater.
|
| Ø 8 5/8 |
|
|
|
| (219mm) |
|
|
|
|
| 25 7/8 |
|
|
| 11 5/16 | (657mm) |
|
|
|
|
| |
|
| (287mm) |
|
|
40 5/8 |
|
|
| 35 5/16 |
|
|
| (897mm) | |
(1032mm) |
|
|
| |
|
|
|
| |
35 1/8 |
| 29 1/8 |
|
|
| (740mm) |
|
| |
(892mm) |
|
|
| |
|
|
|
| |
|
| 2 |
|
|
|
| (52mm) |
|
|
| 31 3/16 (792mm) |
| 1 1/2 | 2 |
| 38 1/4 (972mm) |
| (38mm) | (52mm) |
|
|
| 3 1/16 | |
| 40 3/4 (1034mm) | 3 3/8 | 22 11/16 | |
| (79mm) | |||
| (85mm) | (576mm) | ||
|
|
| ||
| TOP STANDOFFS |
|
|
|
FLUE COLLAR |
|
| FLUE COLLAR |
|
|
|
|
| |
| TOP |
|
|
|
| GRILL |
|
|
|
| GLASS |
|
|
|
| DOOR |
|
|
|
| BOTTOM |
|
|
|
| GRILL |
|
|
|
| GAS CONTROLS |
|
|
|
| & LABELS |
|
|
|
| GAS LINE | ELECTRICAL |
|
|
| ACCESS |
|
| |
| ACCESS |
|
| |
|
|
|
| |
Figure 1. Diagram of |
|
|
|
|
| 4 |
|
|
|
