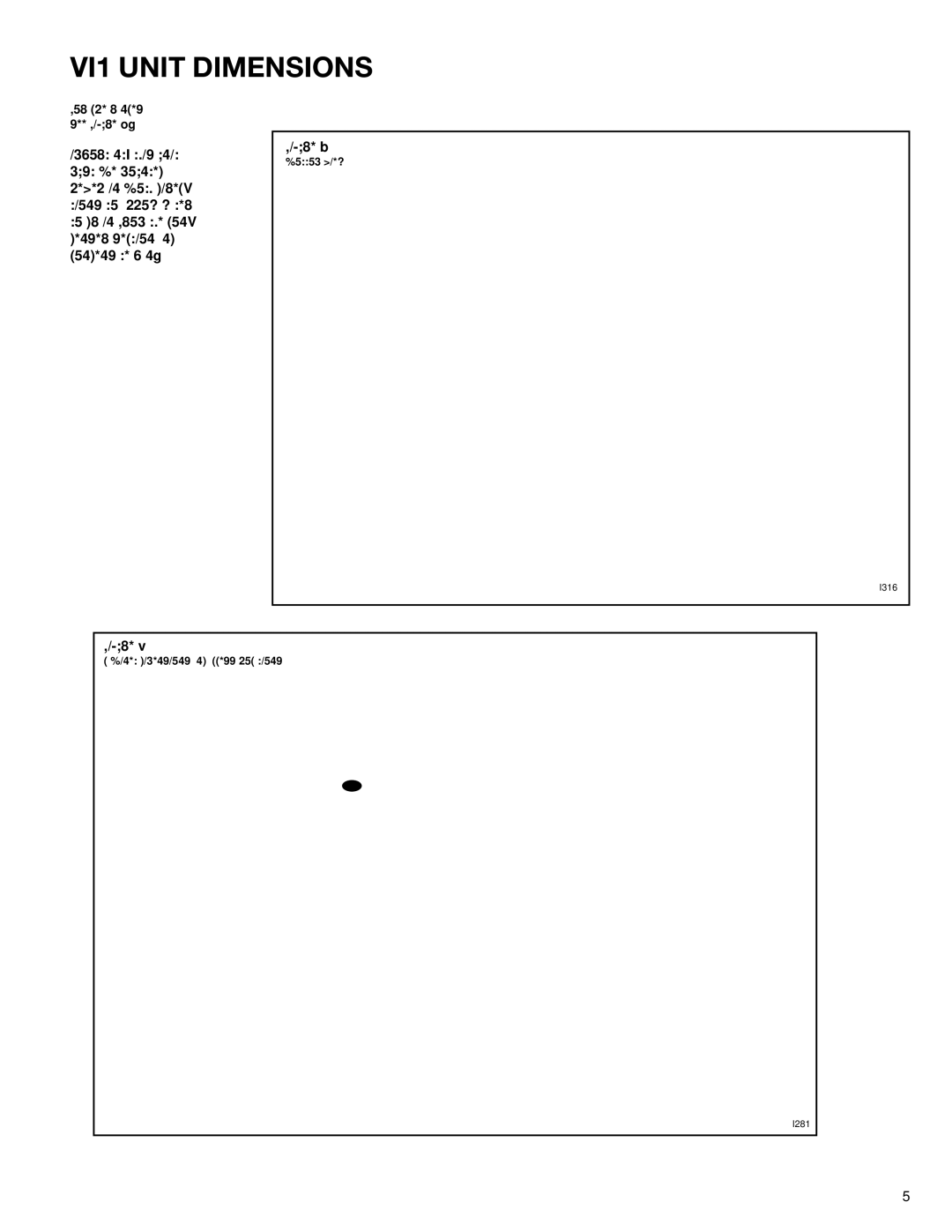A-13 specifications
The Heat Controller A-13 is an innovative and efficient heating solution designed to provide optimal comfort while reducing energy consumption. This advanced unit stands out in the market due to its combination of cutting-edge technologies and user-centric features, making it an ideal choice for both residential and commercial applications.One of the main features of the A-13 is its high energy efficiency rating. With a SEER (Seasonal Energy Efficiency Ratio) rating of up to 23, the unit not only lowers energy bills but also minimizes the carbon footprint, making it an environmentally friendly option. This efficiency is further enhanced by the use of variable speed inverter technology, which allows the unit to modulate its output based on the specific heating demand. This ensures a more consistent and comfortable indoor environment while avoiding the energy wastage associated with traditional fixed-speed systems.
The A-13 incorporates state-of-the-art smart technology, enabling users to control their heating system remotely. Through a dedicated mobile application, homeowners can adjust settings, monitor energy consumption, and receive maintenance alerts directly from their smartphones. This level of control offers convenience and ensures that the space is always comfortable upon arrival.
In addition to smart capabilities, the A-13 is designed with ultra-quiet operation in mind. Thanks to its advanced compressor and fan technology, the unit operates at sound levels as low as 26 decibels, ensuring a peaceful atmosphere even when the heating system is in operation. This is particularly beneficial for environments where noise can be a distraction, such as bedrooms or offices.
The heat exchanger technology used in the A-13 further contributes to its high performance. The unit features a corrosion-resistant, gold-fin coating that enhances durability and heat transfer efficiency. This not only extends the lifespan of the unit but also helps maintain optimal performance over time.
Safety features are also a priority in the A-13 design. The unit includes multiple safety mechanisms, such as overheating protection and automatic shut-off functions, ensuring safe operation even during extended use.
Overall, the Heat Controller A-13 represents a blend of efficiency, performance, and user-friendly technology, making it a top choice for those seeking reliable and sustainable heating solutions in their spaces. With its combination of smart controls, quiet operation, and robust safety features, the A-13 is indeed a leader in modern heating solutions.

