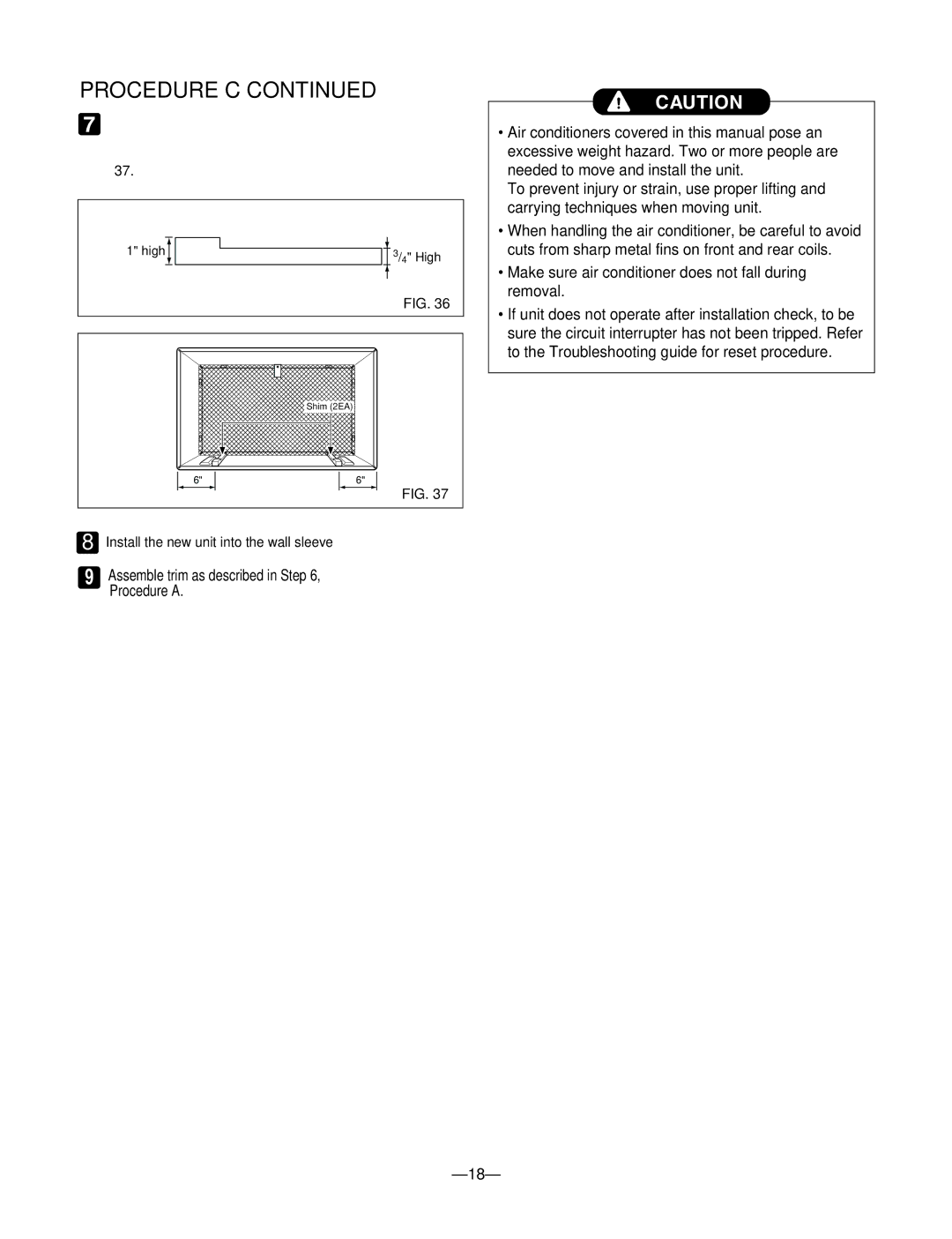
PROCEDURE C CONTINUED
7 | To achieve rearward slope for unit draining, |
| remove the backing from the 1113/16" shim |
strips and attach them as shown below in Fig.
37.The higher portion of shim is to be placed in front of the rib on the base of wall sleeve.
|
|
|
|
|
|
|
1" high |
|
|
|
|
| 3/4" High |
|
|
|
|
| ||
|
|
|
| |||
|
|
|
|
|
| |
|
|
|
|
|
|
|
FIG. 36
Shim (2EA)
|
| 6" |
|
| 6" |
|
| ||
|
|
|
|
|
|
|
|
| FIG. 37 |
|
|
|
|
|
| ||||
8 | Install the new unit into the wall sleeve |
|
|
|
| ||||
9 | Assemble trim as described in Step 6, |
|
|
|
| ||||
| Procedure A. |
|
|
|
| ||||
CAUTION
•Air conditioners covered in this manual pose an excessive weight hazard. Two or more people are needed to move and install the unit.
To prevent injury or strain, use proper lifting and carrying techniques when moving unit.
•When handling the air conditioner, be careful to avoid cuts from sharp metal fins on front and rear coils.
•Make sure air conditioner does not fall during removal.
•If unit does not operate after installation check, to be sure the circuit interrupter has not been tripped. Refer to the Troubleshooting guide for reset procedure.
