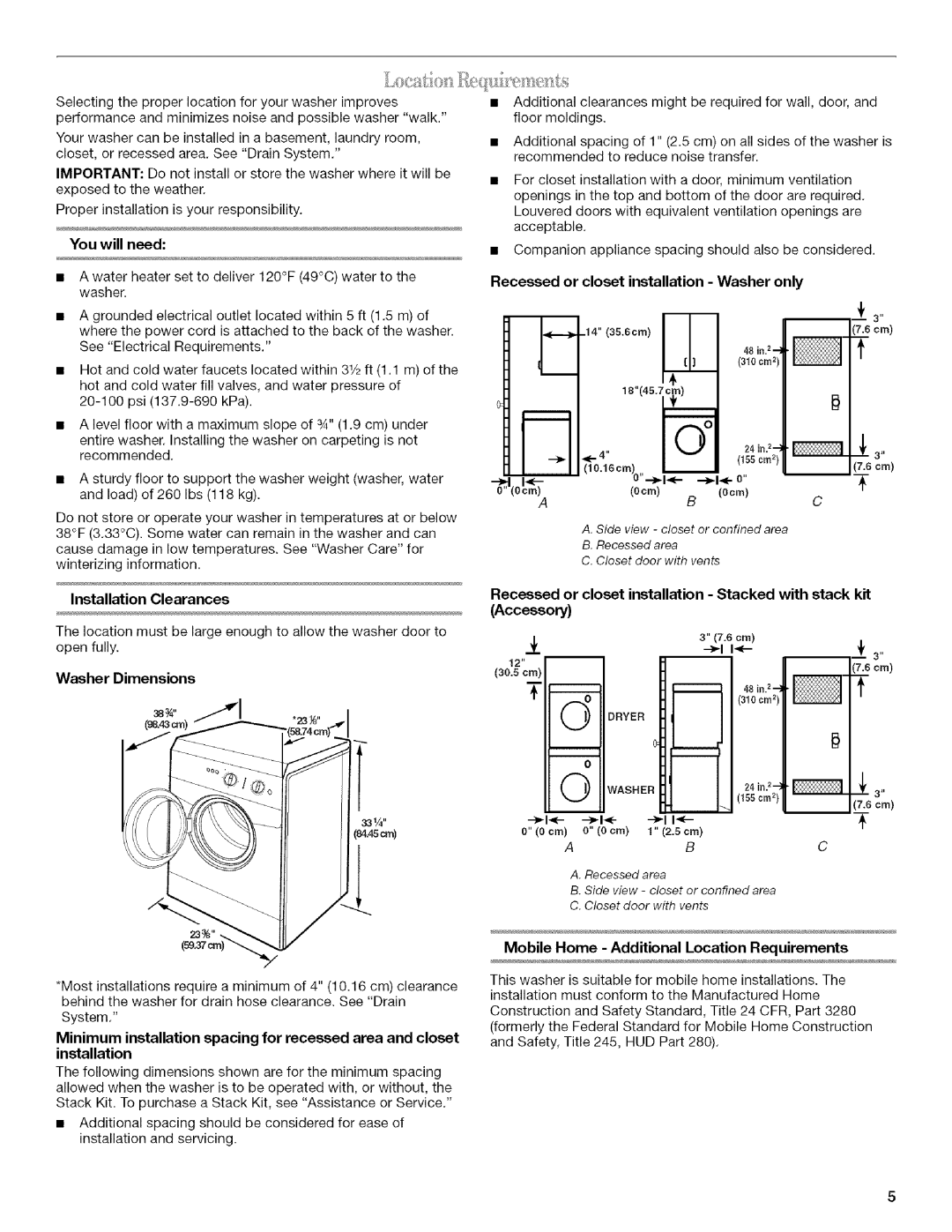
Selectingtheproperlocationforyourwasherimproves performanceandminimizesnoiseandpossiblewasher"walk."
Yourwashercanbeinstalledabasement,laundryroom,
closet,orrecessedareaSee"DrainSystem.." IMPORTANT:Donotinstallorstorethewasherwhereitwillbe exposedtotheweather.
Properinstallationisyourresponsibility.
You will need:
•A water heater set to deliver 120°F (49°C) water to the washer.
•A grounded electrical outlet located within 5 ft (1.5 m) of where the power cord is attached to the back of the washer. See "Electrical Requirements."
•Hot and cold water faucets located within 31/2ft (1.1 m) of the hot and cold water fill valves, and water pressure of
•A level floor with a maximum slope of 3A"(1.9 cm) under entire washer. Installing the washer on carpeting is not recommended.
•A sturdy floor to support the washer weight (washer, water and load) of 260 Ibs (118 kg).
Do not store or operate your washer in temperatures at or below 38°F (3.33°C). Some water can remain in the washer and can cause damage in low temperatures. See "Washer Care" for winterizing information.
Installation Clearances
The location must be large enough to allow the washer door to open fully.
Washer Dimensions
Additional clearances might be required for wall, door, and floor moldings.
Additional spacing of 1" (2.5 cm) on all sides of the washer is recommended to reduce noise transfer.
For closet installation with a door, minimum ventilation openings in the top and bottom of the door are required. Louvered doors with equivalent ventilation openings are acceptable.
•Companion appliance spacing should also be considered.
Recessed or closet installation - Washer only
| _ | ||||
(35.5cm) |
| (7.6 cm) | |||
| f | ||||
t | m | I |
| 48 in?._ | |
|
|
| (310 crn 2) | ||
|
|
|
| ||
18" (45.7 cin) |
|
|
|
| |
4. | Io°l | I | 24 in?'_ _ | +3" | |
*- | I | - | _ | (7.6 cm) | |
(10.16cm) |
|
|
| ||
(0cm)(0cm)
ABC
A. Side view - closet or confined area
B. Recessed area
C. Closet door with vents
Recessed or closet installation - Stacked with stack kit
(Accessory)
± |
| 3" (7.6 crn) |
|
|
| .! 3" | |||
m |
|
| ||
12" |
|
|
| (7.6 cm) |
(30.5 cm) |
|
|
| |
|
|
|
| |
T | m | 48 in. 2H |
|
|
|
|
| ||
| (310 cm 2) |
|
| |
|
|
|
| |
DRYER |
|
|
|
|
v |
|
|
|
|
0 |
|
|
|
|
WASHER |
| 24 |
| 3" |
| C155crn_) |
| ||
v |
|
| (7.6 cm) | |
|
|
|
|
0" (0 cm) 0" (0 cm) 1" (2.5 cm)
AB
A, Recessed area
B. Side view - closet or confined area
C. Closet door with vents
*Most installations require a minimum of 4" (10.16 cm) clearance behind the washer for drain hose clearance. See "Drain
System."
Minimum installation spacing for recessed area and closet installation
The following dimensions shown are for the minimum spacing allowed when the washer is to be operated with, or without, the Stack Kit. To purchase a Stack Kit, see "Assistance or Service."
•Additional spacing should be considered for ease of installation and servicing.
Mobile Home - Additional Location Requirements
This washer is suitable for mobile home installations. The installation must conform to the Manufactured Home Construction and Safety Standard, Title 24 CFR, Part 3280 (formerly the Federal Standard for Mobile Home Construction and Safety, Title 245, HUD Part 280).
