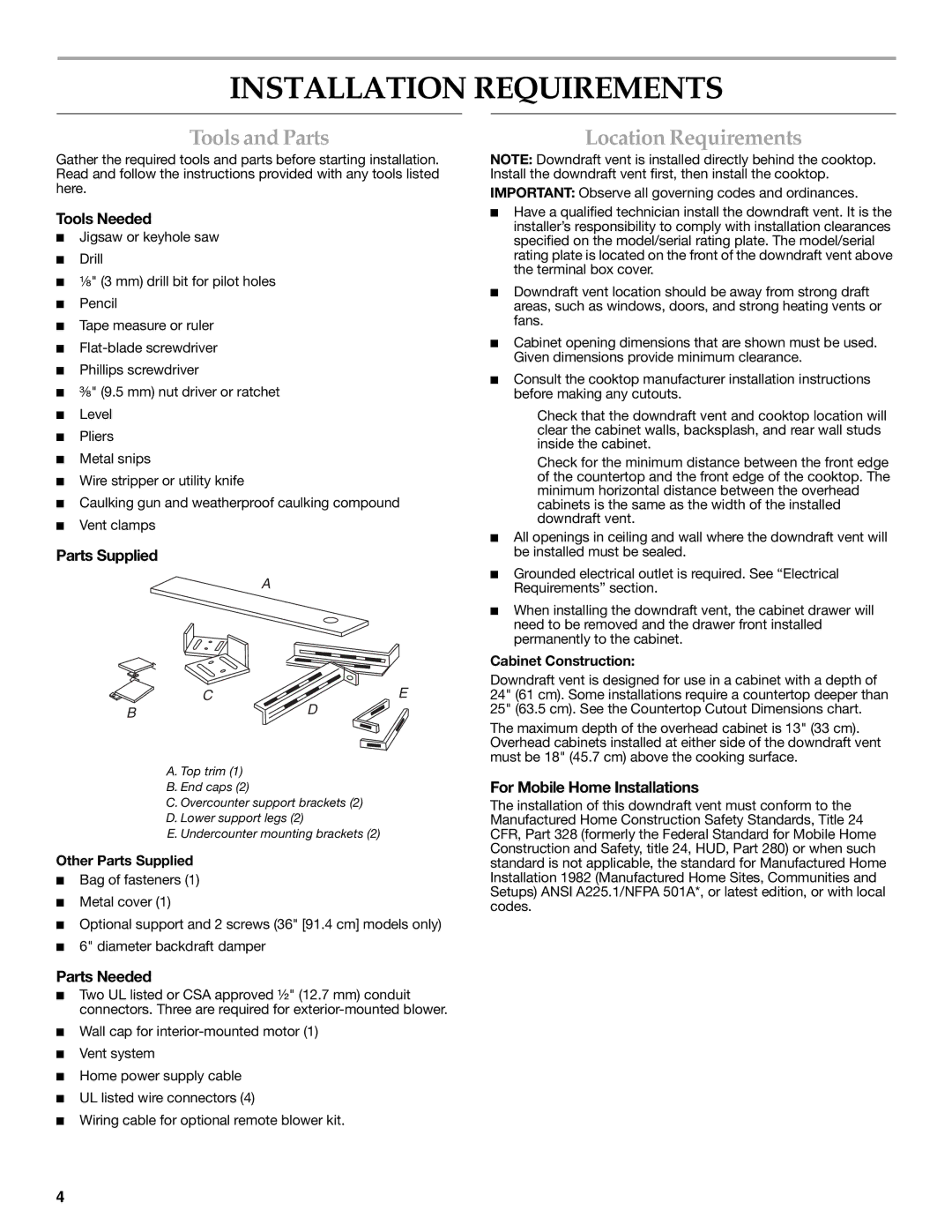
INSTALLATION REQUIREMENTS
Tools and Parts
Gather the required tools and parts before starting installation. Read and follow the instructions provided with any tools listed here.
Tools Needed
■Jigsaw or keyhole saw
■Drill
■¹⁄₈" (3 mm) drill bit for pilot holes
■Pencil
■Tape measure or ruler
■
■Phillips screwdriver
■³⁄₈" (9.5 mm) nut driver or ratchet
■Level
■Pliers
■Metal snips
■Wire stripper or utility knife
■Caulking gun and weatherproof caulking compound
■Vent clamps
Parts Supplied
A
C![]()
![]() E
E
BD
A. Top trim (1)
B. End caps (2)
C. Overcounter support brackets (2)
D. Lower support legs (2)
E. Undercounter mounting brackets (2)
Other Parts Supplied
■Bag of fasteners (1)
■Metal cover (1)
■Optional support and 2 screws (36" [91.4 cm] models only)
■6" diameter backdraft damper
Parts Needed
■Two UL listed or CSA approved ½" (12.7 mm) conduit connectors. Three are required for
■Wall cap for
■Vent system
■Home power supply cable
■UL listed wire connectors (4)
■Wiring cable for optional remote blower kit.
Location Requirements
NOTE: Downdraft vent is installed directly behind the cooktop. Install the downdraft vent first, then install the cooktop.
IMPORTANT: Observe all governing codes and ordinances.
■Have a qualified technician install the downdraft vent. It is the installer’s responsibility to comply with installation clearances specified on the model/serial rating plate. The model/serial rating plate is located on the front of the downdraft vent above the terminal box cover.
■Downdraft vent location should be away from strong draft areas, such as windows, doors, and strong heating vents or fans.
■Cabinet opening dimensions that are shown must be used. Given dimensions provide minimum clearance.
■Consult the cooktop manufacturer installation instructions before making any cutouts.
Check that the downdraft vent and cooktop location will clear the cabinet walls, backsplash, and rear wall studs inside the cabinet.
Check for the minimum distance between the front edge of the countertop and the front edge of the cooktop. The minimum horizontal distance between the overhead cabinets is the same as the width of the installed downdraft vent.
■All openings in ceiling and wall where the downdraft vent will be installed must be sealed.
■Grounded electrical outlet is required. See “Electrical Requirements” section.
■When installing the downdraft vent, the cabinet drawer will need to be removed and the drawer front installed permanently to the cabinet.
Cabinet Construction:
Downdraft vent is designed for use in a cabinet with a depth of 24" (61 cm). Some installations require a countertop deeper than 25" (63.5 cm). See the Countertop Cutout Dimensions chart.
The maximum depth of the overhead cabinet is 13" (33 cm). Overhead cabinets installed at either side of the downdraft vent must be 18" (45.7 cm) above the cooking surface.
For Mobile Home Installations
The installation of this downdraft vent must conform to the Manufactured Home Construction Safety Standards, Title 24 CFR, Part 328 (formerly the Federal Standard for Mobile Home Construction and Safety, title 24, HUD, Part 280) or when such standard is not applicable, the standard for Manufactured Home Installation 1982 (Manufactured Home Sites, Communities and Setups) ANSI A225.1/NFPA 501A*, or latest edition, or with local codes.
4
