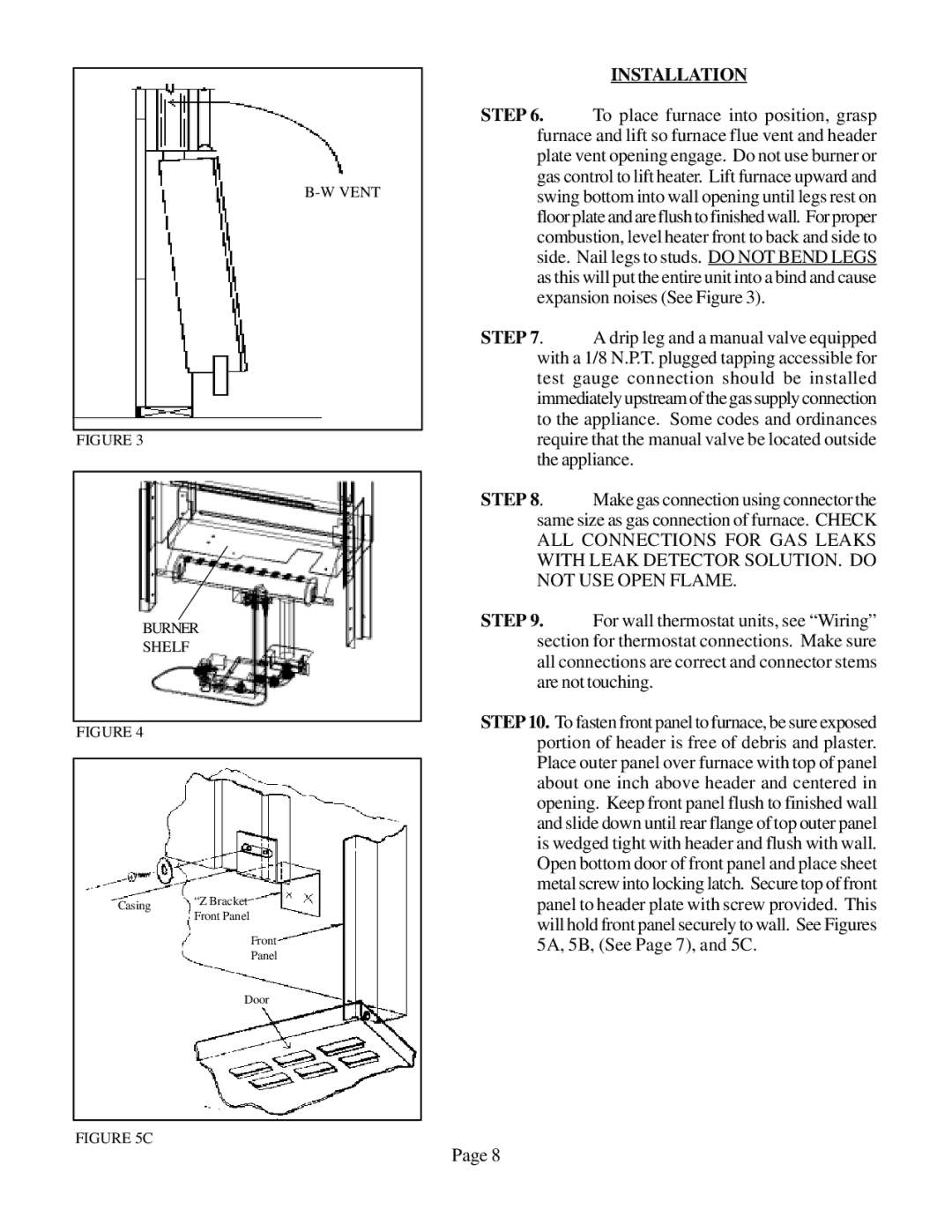
B-W VENT
FIGURE 3
BURNER
SHELF
FIGURE 4
Casing | “Z Bracket | |
Front Panel | ||
|
Front
Panel
Door
FIGURE 5C
INSTALLATION
STEP 6. To place furnace into position, grasp furnace and lift so furnace flue vent and header plate vent opening engage. Do not use burner or gas control to lift heater. Lift furnace upward and swing bottom into wall opening until legs rest on floor plate and are flush to finished wall. For proper combustion, level heater front to back and side to side. Nail legs to studs. DO NOT BEND LEGS as this will put the entire unit into a bind and cause expansion noises (See Figure 3).
STEP 7. A drip leg and a manual valve equipped with a 1/8 N.P.T. plugged tapping accessible for test gauge connection should be installed immediately upstream of the gas supply connection to the appliance. Some codes and ordinances require that the manual valve be located outside the appliance.
STEP 8. Make gas connection using connector the same size as gas connection of furnace. CHECK ALL CONNECTIONS FOR GAS LEAKS WITH LEAK DETECTOR SOLUTION. DO NOT USE OPEN FLAME.
STEP 9. For wall thermostat units, see “Wiring” section for thermostat connections. Make sure all connections are correct and connector stems are not touching.
STEP 10. To fasten front panel to furnace, be sure exposed portion of header is free of debris and plaster. Place outer panel over furnace with top of panel about one inch above header and centered in opening. Keep front panel flush to finished wall and slide down until rear flange of top outer panel is wedged tight with header and flush with wall. Open bottom door of front panel and place sheet metal screw into locking latch. Secure top of front panel to header plate with screw provided. This will hold front panel securely to wall. See Figures 5A, 5B, (See Page 7), and 5C.
Page 8
