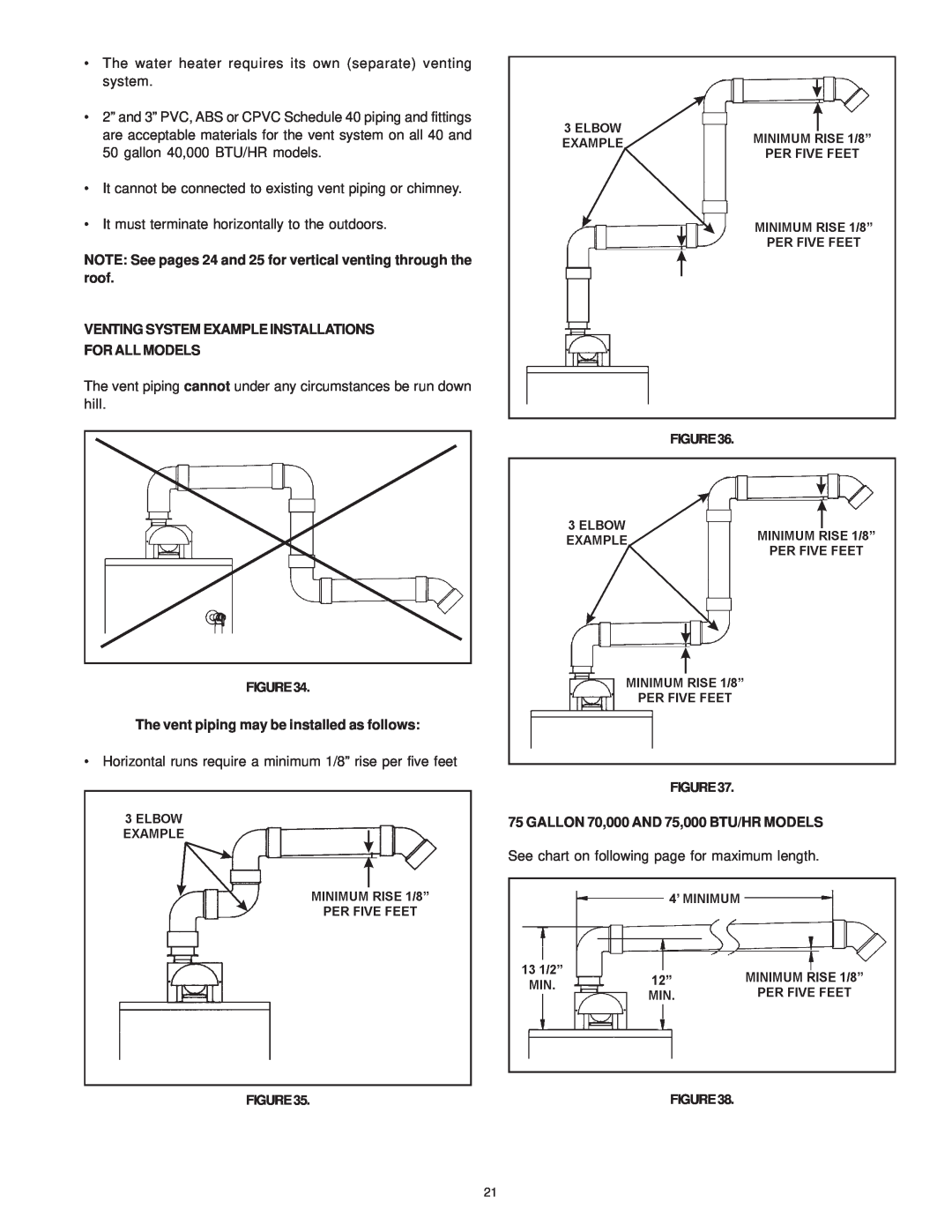Model Numbers
For Your Safety
POWER VENT GAS WATER HEATER USER’S GUIDE
Series Twelve
SAFE INSTALLATION, USE AND SERVICE
DANGER
IMPORTANT DEFINITIONS
SAFETY PRECAUTIONS
TABLE OF CONTENTS
PRODUCT SPECIFICATIONS
CUSTOMER RESPONSIBILITIES
TO INSTALL OR OPERATE THE WATER HEATER
Wire Brushes
ACCESSORIES AND TOOLS NEEDED
Pipe Wrenches 2 14” 356 mm Screwdriver
Tin Snips 6’ 1.82 m Tape or Folding Ruler
Removing the Old Water Heater
INSTRUCTIONS FOR INSTALLATION
Temperature-PressureRelief Valve
TYPICAL INSTALLATION
Vent Pipe
Drip Leg Sediment Trap
MIXING VALVE USAGE
TYPICAL INSTALLATION
Facts to Consider About the Location
LOCATING THE NEW WATER HEATER
VENTINGCLEARANCES
Combustion Air and Ventilation
FIGURE11
VENTING THROUGH ROOF - CLEARANCES
FIGURE12
FIGURE13
Insulation Blankets
Water Piping
See Figure 21 for mixing valve usage
T & P Valve and Pipe Insulation
Temperature-PressureRelief Valve
Filling the Water Heater
Wiring
USE WITHOUT POWER CORD
Wiring Diagram
Electrical Code, ANSI/NFPA
OPERATION. VERIFY PROPER OPERATIONAFTER SERVICING
VENTING THROUGHAN OUTSIDE WALL
Venting
3” PVC, ABS or CPVC Schedule 40 vent piping
75 GALLON 70,000 AND 75,000 BTU/HR MODELS ONLY
OPTIONAL 4” VENT PIPING
75 GALLON 70,000 AND 75,000 BTU/HR MODELS ONLY
4” PVC, ABS or CPVC Schedule 40 vent piping
ALL 40 AND 50 GALLON 40,000 BTU/HR MODELS ONLY
The vent piping may be installed as follows
VENTING SYSTEM EXAMPLE INSTALLATIONS
FOR ALL MODELS
75 GALLON 70,000 AND 75,000 BTU/HR MODELS
40 AND 50 GALLON 40,000 BTU/HR MODELS
See Chart below for maximum length
75 GALLON 70,000 AND 75,000 BTU/HR MODELS ONLY
3” DIA. VENT
75 GALLON 70,000 AND 75,000 BTU/HR MODELS ONLY
APPROXIMATE SETTING TIME FOR
3” DIA. VENT
NUMBEROF
VENTING THROUGH A ROOF - ALL MODELS
CONNECTING PVC, ABS OR CPVC PIPE VENT TO BLOWER
3” PVC, ABS or CPVC Schedule 40 vent piping
75 GALLON 70,000 AND 75,000 BTU/HR MODELS ONLY
OPTIONAL 2” VENT PIPING
ALL 40 AND 50 GALLON 40,000 BTU/HR MODELS
2” PVC, ABS or CPVC Schedule 40 vent piping
75 GALLON 70,000 AND 75,000 BTU/HR MODELS ONLY
OPTIONAL 2” VENT PIPING
ALL 40 AND 50 GALLON 40,000 BTH/HR MODELS ONLY
2” DIA. VENT
NUMBEROF
Sediment Traps
OPERATING INSTRUCTIONS
BEFORE THE WATER HEATER WILL OPERATE
OPERATION
Operating
Temperature Regulation
CHECK FOR LEAKS
WATER HEATING IGNITION SEQUENCE
2.Release both temperature adjustment buttons
OPERATING INSTRUCTIONS
FOR YOUR SAFETY READ BEFORE LIGHTING
LIGHTING INSTRUCTIONS
TO TURN OFF GAS TO APPLIANCE
Tank Sediment Cleaning
SERVICE AND MAINTENANCE
Burner Cleaning
Vent System Inspection
Draining
Anode Rod Inspection
Housekeeping
For Propane L.P. Models Only
Temperature-PressureRelief Valve Operation
Drain Valve Washer Replacement
Service
Condensation
TROUBLESHOOTING
Smoke / Odor
Thermal Expansion
“AIR” In Hot Water Faucets
Venting Manual Reset Switch
Not Enough or No Hot Water
Water is Too Hot
Leakage Checkpoints
TROUBLESHOOTING Continued
THERMOSTAT AND GAS SUPPLY CHECK
NO YES
SYSTEM CHECK
WATER HEATER CONTROL
LED STATUS
Problem
TROUBLESHOOTING Continued
Solution
Thermostat problems
THIS IS A REPAIR PARTS LIST, NOT A PACKING LIST
REPAIR PARTS LIST
MODEL NO’S
PCV, ABS OR CPVC ITEMS FOR ALL MODELS SUPPLIED
THIS IS A REPAIR PARTS LIST, NOT A PACKING LIST
REPAIR PARTS LIST
MODEL NO’S
PCV, ABS OR CPVC ITEMS FOR ALL MODELS SUPPLIED
THIS IS A REPAIR PARTS LIST, NOT A PACKING LIST
REPAIR PARTS LIST
MODEL NO’S
PCV, ABS OR CPVC ITEMS FOR ALL MODELS SUPPLIED
MAYTAG
REPAIR PARTS LIST
STATE
MAYTAG
Page
Page
Page
FULL ONE YEAR WARRANTY
WARRANTY
LIMITED PARTS WARRANTY
LIMITED TANK WARRANTY AGAINST LEAKS

