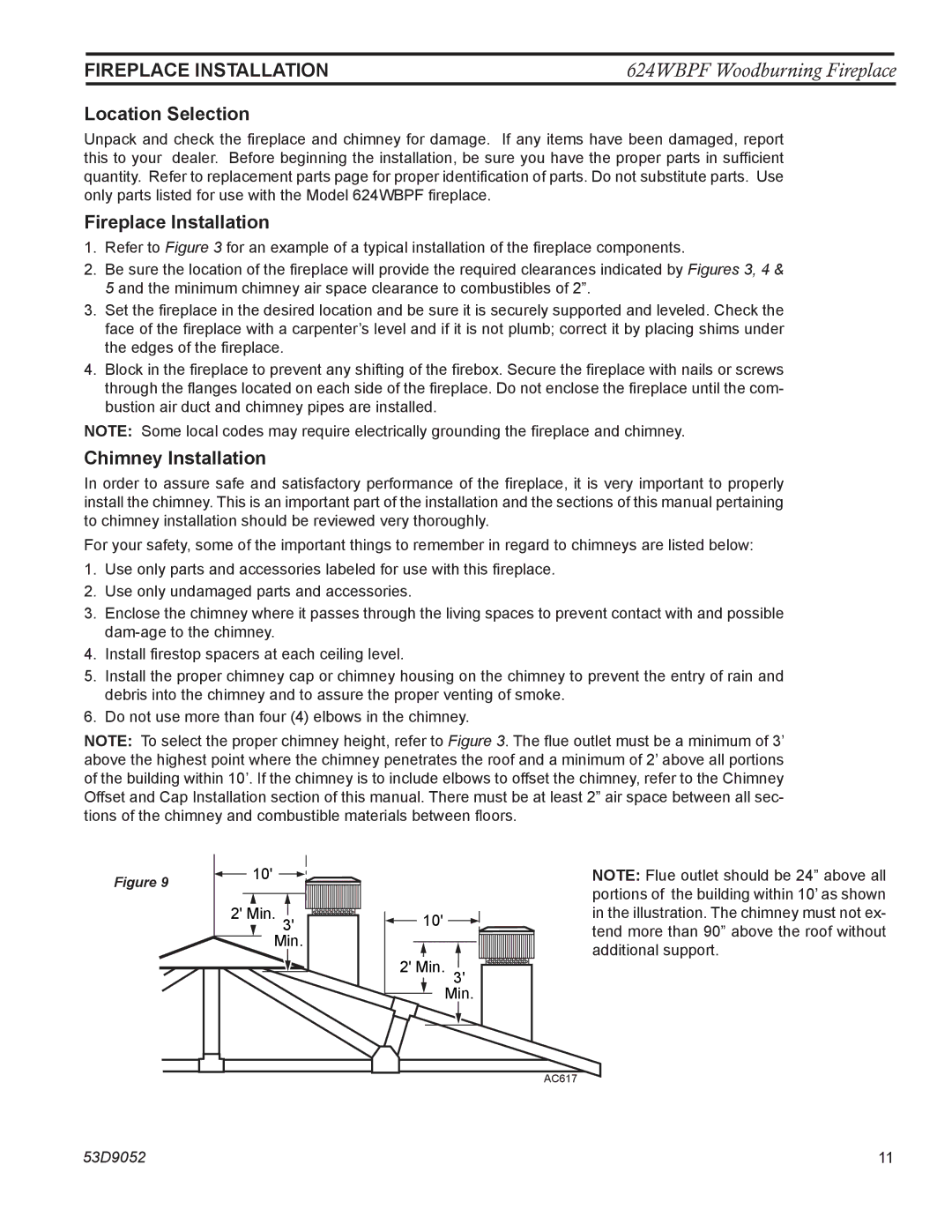624WBPF specifications
The Monessen Hearth 624WBPF is a groundbreaking gas fireplace designed to deliver warmth, comfort, and an aesthetically pleasing ambiance to any living space. It merges advanced technology with traditional craftsmanship, making it a popular choice amongst homeowners and designers alike.One of the standout features of the 624WBPF is its high efficiency. Boasting an impressive efficiency rating, this fireplace allows for excellent heat output while minimizing energy consumption. This is particularly advantageous in colder climates, where a reliable and efficient heating source is imperative. The fireplace's innovative design allows it to quickly heat large areas, ensuring that your home remains cozy even on the chilliest days.
The Monessen 624WBPF is equipped with state-of-the-art technology, including an intuitive remote control that allows users to easily adjust flame height and heat settings. This feature not only enhances the user experience but also provides the convenience of operation from the comfort of your couch. Furthermore, the fireplace includes a versatile lighting system, allowing for a range of ambiance options to suit any occasion or mood.
Aesthetically, the 624WBPF does not disappoint. It can be customized with a variety of decorative fronts and surround options to seamlessly blend with your home’s décor. The large viewing area showcases a realistic flame presentation, enhanced by premium log sets or contemporary fire media options that create a stunning visual element in your space.
Safety is also a primary concern with the Monessen Hearth 624WBPF. It features a built-in safety shut-off system that ensures peace of mind when leaving the fireplace unattended. Additionally, an advanced venting system allows for flexible installation options, including direct venting, which helps to maintain indoor air quality while ensuring efficient performance.
Overall, the Monessen Hearth 624WBPF combines function, efficiency, and style, making it an excellent addition to any home. Its features, technologies, and characteristics come together to provide a reliable heating solution that enhances both the comfort and aesthetics of your living environment. With its focus on innovation and design, the 624WBPF is indeed a premier choice for those seeking a modern yet classic fireplace experience.

