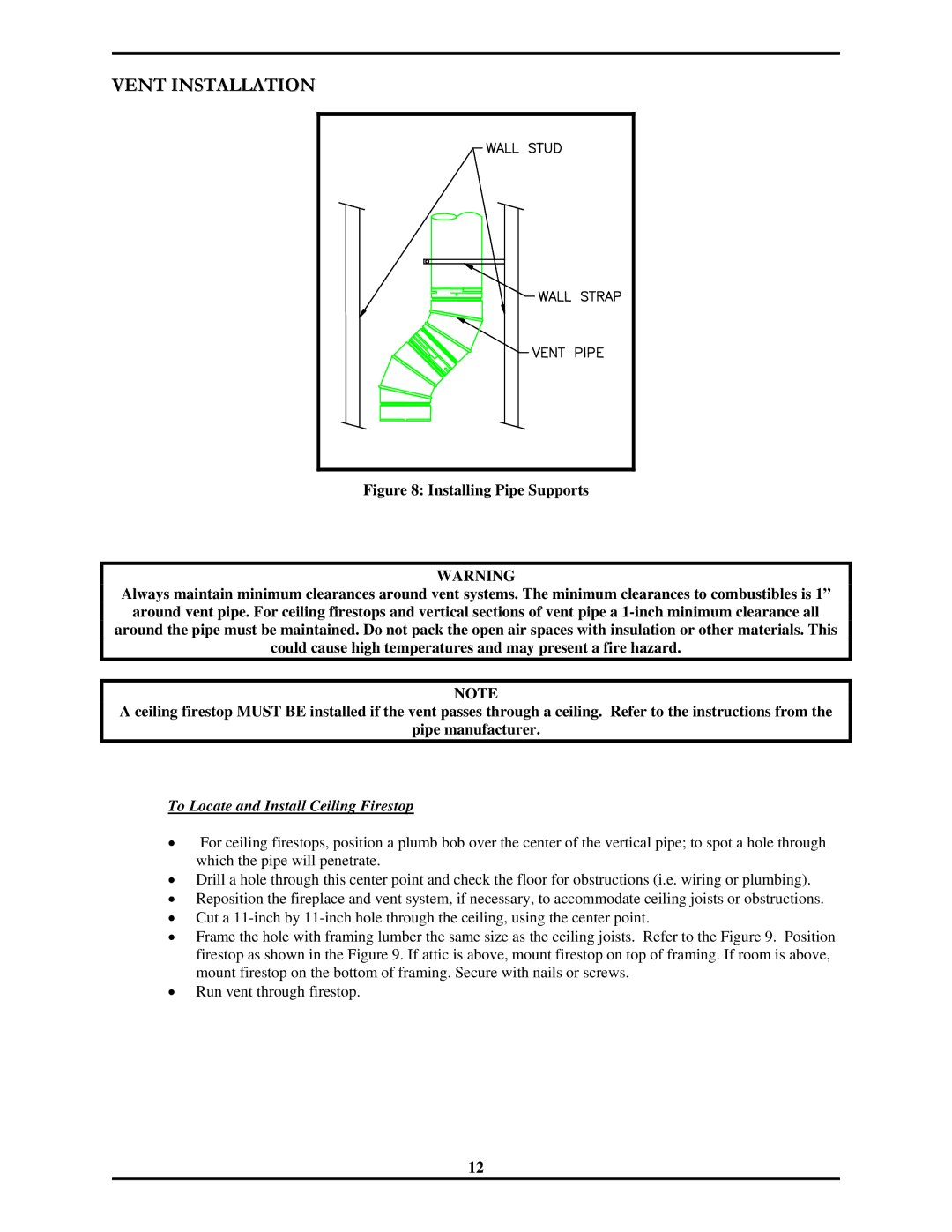
VENT INSTALLATION
Figure 8: Installing Pipe Supports
WARNING
Always maintain minimum clearances around vent systems. The minimum clearances to combustibles is 1” around vent pipe. For ceiling firestops and vertical sections of vent pipe a 1-inch minimum clearance all around the pipe must be maintained. Do not pack the open air spaces with insulation or other materials. This could cause high temperatures and may present a fire hazard.
NOTE
A ceiling firestop MUST BE installed if the vent passes through a ceiling. Refer to the instructions from the
pipe manufacturer.
To Locate and Install Ceiling Firestop
•For ceiling firestops, position a plumb bob over the center of the vertical pipe; to spot a hole through which the pipe will penetrate.
•Drill a hole through this center point and check the floor for obstructions (i.e. wiring or plumbing).
•Reposition the fireplace and vent system, if necessary, to accommodate ceiling joists or obstructions.
•Cut a
•Frame the hole with framing lumber the same size as the ceiling joists. Refer to the Figure 9. Position firestop as shown in the Figure 9. If attic is above, mount firestop on top of framing. If room is above, mount firestop on the bottom of framing. Secure with nails or screws.
•Run vent through firestop.
12
