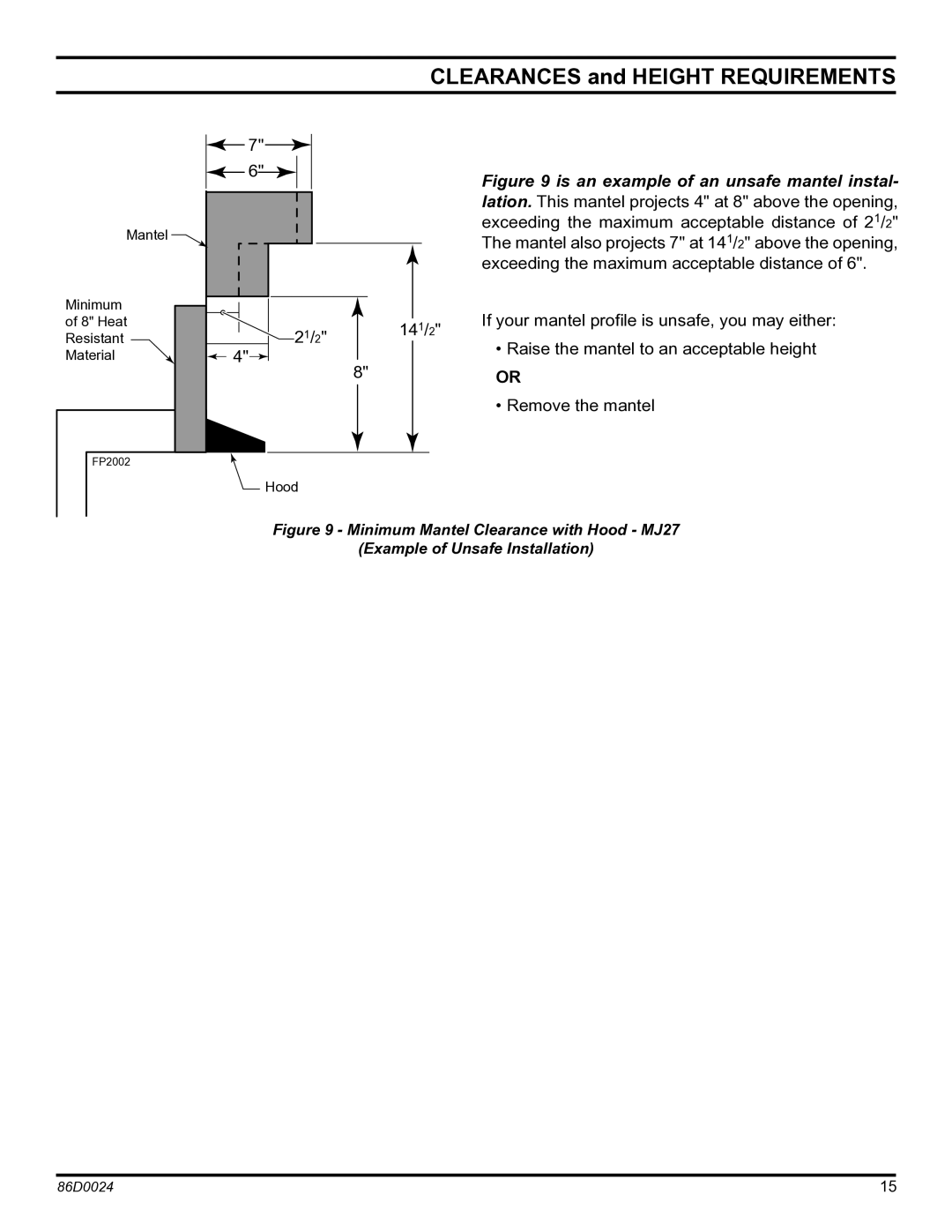
|
| CLEARANCES and HEIGHT requirements | |
| 7" |
|
|
| 6" |
| Figure 9 is an example of an unsafe mantel instal- |
|
|
| |
|
|
| lation. This mantel projects 4" at 8" above the opening, |
Mantel |
|
| exceeding the maximum acceptable distance of 21/2" |
|
| The mantel also projects 7" at 141/2" above the opening, | |
|
|
| |
|
|
| exceeding the maximum acceptable distance of 6". |
Minimum |
|
| If your mantel profile is unsafe, you may either: |
of 8" Heat | 21/2" | 141/2" | |
Resistant | • Raise the mantel to an acceptable height | ||
Material | 4" |
| |
| 8" |
| or |
|
|
| • Remove the mantel |
FP2002 |
|
|
|
| Hood |
|
|
| Figure 9 - Minimum Mantel Clearance with Hood - MJ27 | ||
| (Example of Unsafe Installation) | ||
86D0024 | 15 |
