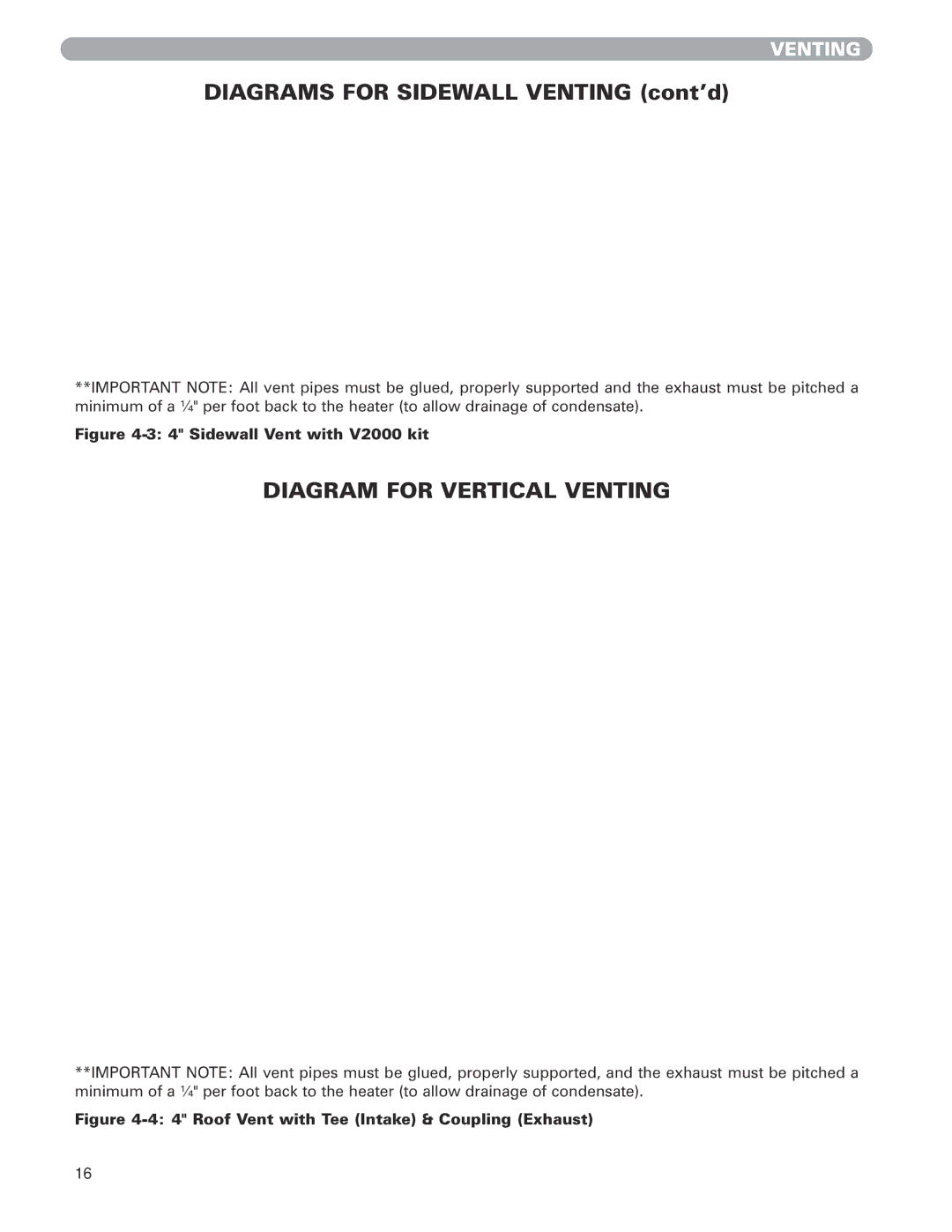
VENTING
DIAGRAMS FOR SIDEWALL VENTING (cont’d)
**IMPORTANT NOTE: All vent pipes must be glued, properly supported and the exhaust must be pitched a minimum of a ¼" per foot back to the heater (to allow drainage of condensate).
Figure 4-3: 4" Sidewall Vent with V2000 kit
DIAGRAM FOR VERTICAL VENTING
**IMPORTANT NOTE: All vent pipes must be glued, properly supported, and the exhaust must be pitched a minimum of a ¼" per foot back to the heater (to allow drainage of condensate).
Figure 4-4: 4" Roof Vent with Tee (Intake) & Coupling (Exhaust)
16
