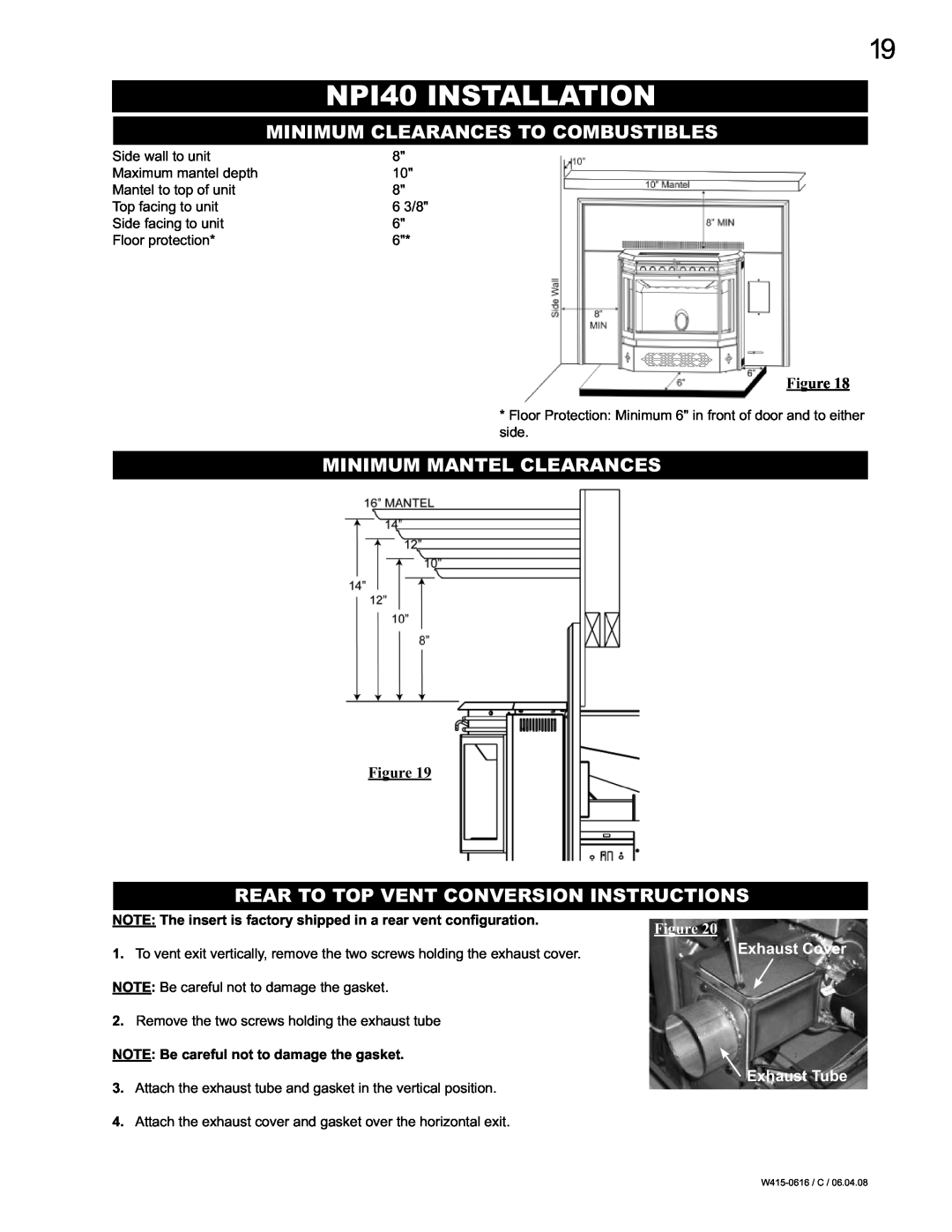
19
NPI40 INSTALLATION
MINIMUM CLEARANCES TO COMBUSTIBLES
Side wall to unit | 8" |
Maximum mantel depth | 10" |
Mantel to top of unit | 8" |
Top facing to unit | 6 3/8" |
Side facing to unit | 6" |
Floor protection* | 6"* |
Figure 18
*Floor Protection: Minimum 6" in front of door and to either side.
MINIMUM MANTEL CLEARANCES
Figure 19
REAR TO TOP VENT CONVERSION INSTRUCTIONS
NOTE: The insert is factory shipped in a rear vent configuration.
1.To vent exit vertically, remove the two screws holding the exhaust cover.
NOTE: Be careful not to damage the gasket.
2.Remove the two screws holding the exhaust tube
NOTE: Be careful not to damage the gasket.
3.Attach the exhaust tube and gasket in the vertical position.
4.Attach the exhaust cover and gasket over the horizontal exit.
Figure 20
Exhaust Cover
![]() Exhaust Tube
Exhaust Tube
