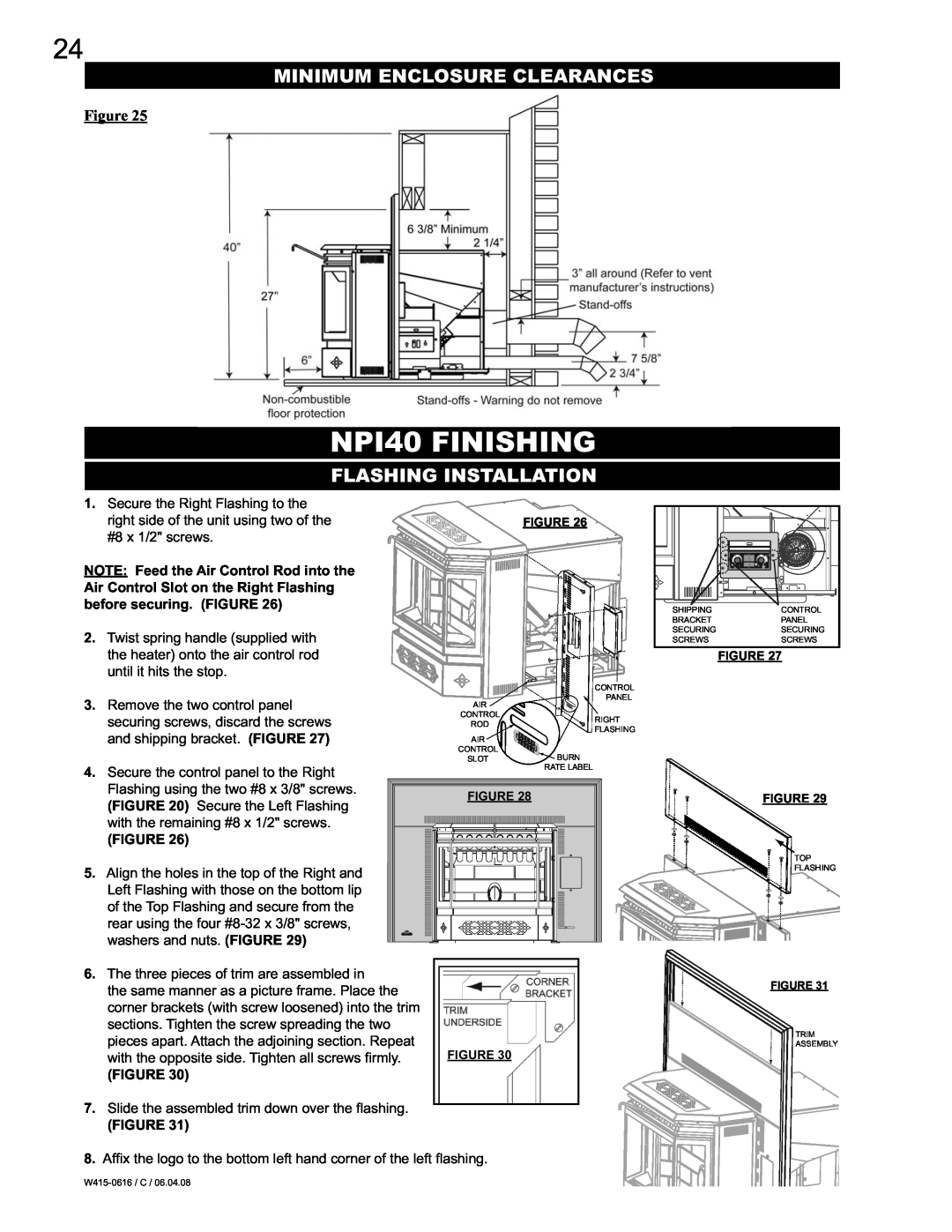
24
MINIMUM ENCLOSURE CLEARANCES
Figure 25
NPI40 FINISHING
FLASHING INSTALLATION
1.Secure the Right Flashing to the right side of the unit using two of the #8 x 1/2" screws.
FIGURE 26 ![]()
NOTE: Feed the Air Control Rod into the Air Control Slot on the Right Flashing before securing. (FIGURE 26)
2. | Twist spring handle (supplied with |
| the heater) onto the air control rod |
| until it hits the stop. |
3. | Remove the two control panel |
| securing screws, discard the screws |
| and shipping bracket. (FIGURE 27) |
4. | Secure the control panel to the Right |
| Flashing using the two #8 x 3/8" screws. |
AIR
CONTROL
ROD
AIR
CONTROL
SLOT
L |
|
O | 1 |
W |
2
3 4
SHIPPING | CONTROL |
BRACKET | PANEL |
SECURING | SECURING |
SCREWS | SCREWS |
FIGURE 27
CONTROL
PANEL
RIGHT
FLASHING
5 IH G H
![]() BURN
BURN
RATE LABEL
(FIGURE 20) Secure the Left Flashing |
with the remaining #8 x 1/2" screws. |
(FIGURE 26) |
5. Align the holes in the top of the Right and |
Left Flashing with those on the bottom lip |
of the Top Flashing and secure from the |
rear using the four |
washers and nuts. (FIGURE 29) |
FIGURE 28 | FIGURE 29 |
TOP
FLASHING
6.The three pieces of trim are assembled in
the same manner as a picture frame. Place the corner brackets (with screw loosened) into the trim sections. Tighten the screw spreading the two pieces apart. Attach the adjoining section. Repeat with the opposite side. Tighten all screws fi rmly.
(FIGURE 30)
7.Slide the assembled trim down over the fl ashing.
(FIGURE 31)
FIGURE 30
FIGURE 31
TRIM
ASSEMBLY
8.Affi x the logo to the bottom left hand corner of the left fl ashing.
