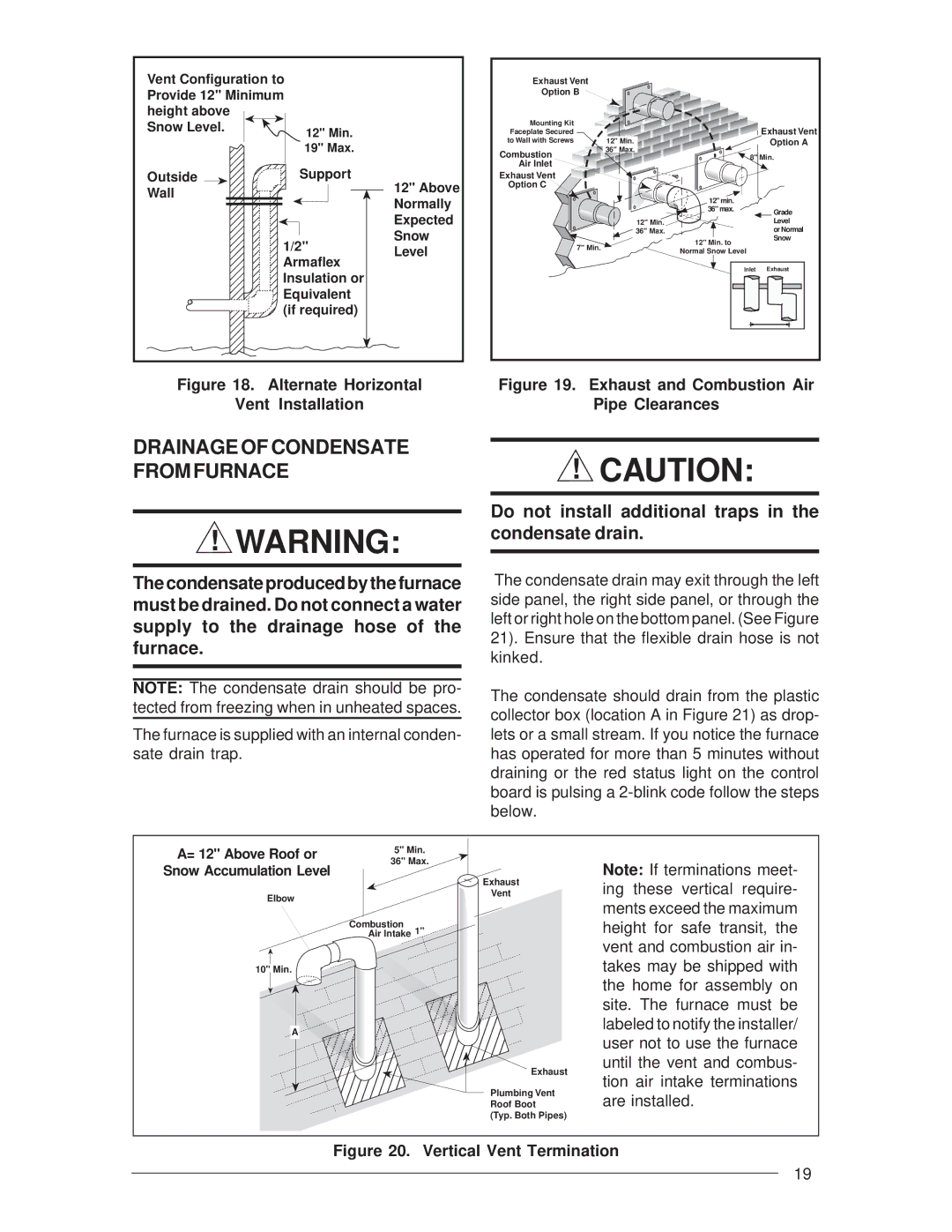M3RL specifications
The Nordyne M3RL is a high-efficiency gas furnace designed for residential heating applications, characterized by its robust performance and advanced technologies. It is part of Nordyne's distinguished lineup, which emphasizes reliability and comfort in home heating systems. The M3RL model is particularly notable for its focus on energy efficiency, making it an attractive option for homeowners looking to reduce their energy expenses while maintaining optimal heating levels.One of the standout features of the Nordyne M3RL is its high Annual Fuel Utilization Efficiency (AFUE) rating, which often exceeds 80%. This efficient design ensures that more of the fuel consumed is converted into usable heat for the home. By employing a variable-speed blower, the M3RL enhances comfort by allowing for more precise control over air circulation, contributing to better temperature consistency throughout the living space.
The M3RL utilizes advanced multi-stage heating technology, allowing the system to operate at different capacities depending on the heating demand. This means it can run at lower settings during milder weather, which not only saves energy but also reduces wear and tear on the equipment, extending its lifespan. The furnace also includes a reliable ignition system that ensures quick and safe starts, eliminating the inefficiencies associated with older pilot light systems.
Another important characteristic of the Nordyne M3RL is its acoustical insulation, which minimizes operational noise. The quiet operation is particularly valued in residential settings, where noise pollution can be disruptive. Additionally, the furnace features a compact design, making it easy to install in a variety of spaces, including tight basements or utility rooms.
The M3RL model is also equipped with a smart control system that interfaces seamlessly with modern thermostats, offering homeowners the ability to program their heating schedules and optimize energy usage. This integration with smart home technology positions the M3RL not just as a heating solution, but as a component of a more comprehensive home energy management system.
In conclusion, the Nordyne M3RL gas furnace represents a blend of efficiency, advanced technology, and user-friendly features. Its high AFUE rating, multi-stage heating capability, quiet operation, and smart technology integration make it a reliable choice for homeowners aiming to enhance their comfort while minimizing energy costs. This furnace is a testament to Nordyne's commitment to innovation in the HVAC industry.

