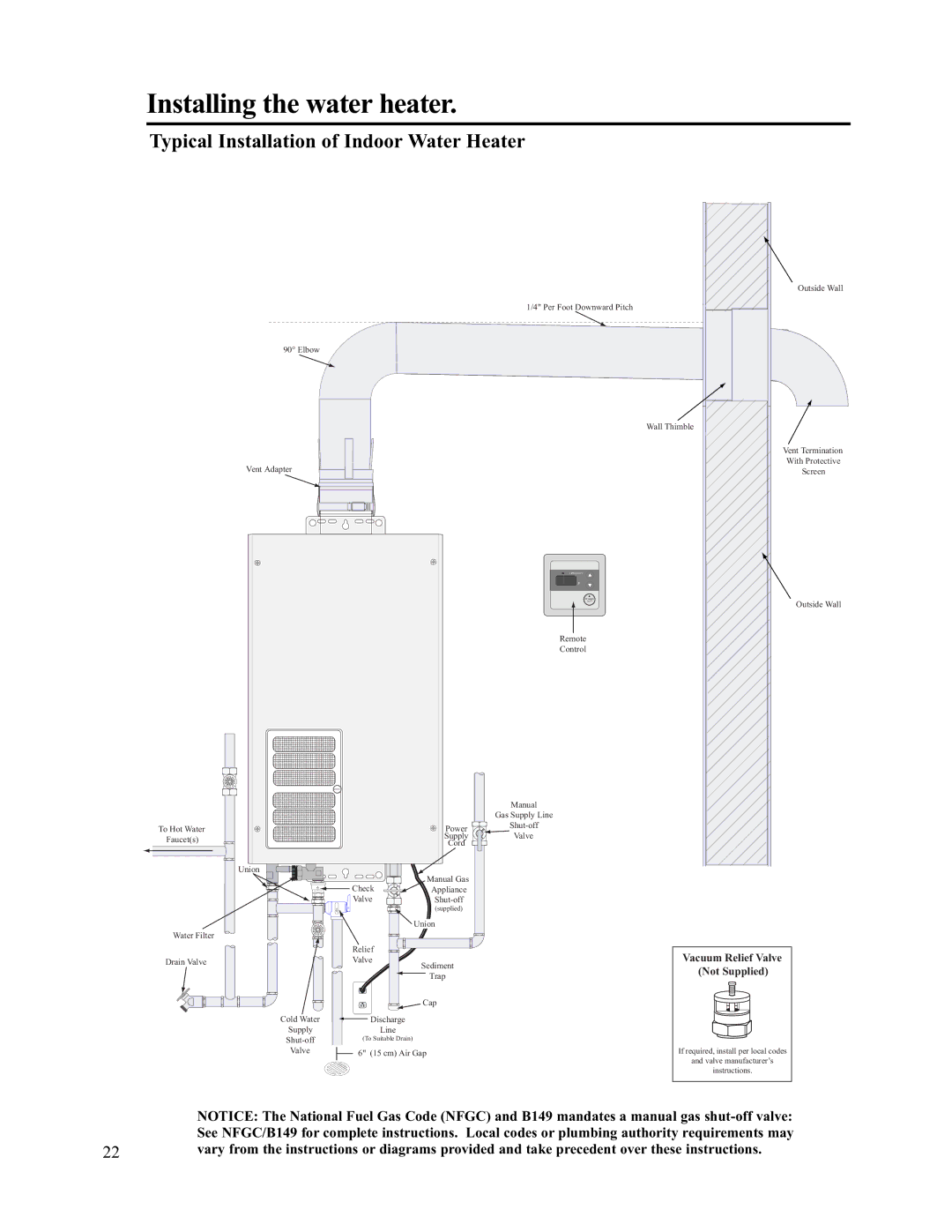
Installing the water heater.
Typical Installation of Indoor Water Heater
Outside Wall
1/4" Per Foot Downward Pitch
90° Elbow
|
|
|
| Wall Thimble |
|
|
|
| Vent Termination |
| Vent Adapter |
|
| With Protective |
|
|
| Screen | |
|
|
| PRIORITY |
|
|
|
| °F |
|
|
|
| POWER | Outside Wall |
|
|
| ON/OFF | |
|
|
|
| |
|
|
| Remote |
|
|
|
| Control |
|
|
|
| Manual |
|
|
|
| Gas Supply Line |
|
To Hot Water |
| Power |
| |
Faucet(s) |
| Supply | Valve |
|
| Cord |
|
| |
|
|
|
| |
| Union | Manual Gas |
|
|
| Check |
|
| |
| Appliance |
|
| |
| Valve |
|
| |
|
| (supplied) |
|
|
|
| Union |
|
|
Water Filter |
|
|
|
|
| Relief |
|
| Vacuum Relief Valve |
Drain Valve | Valve | Sediment |
| |
|
|
| (Not Supplied) | |
|
| Trap |
| |
|
|
|
| |
|
| Cap |
|
|
Cold Water | Discharge |
|
Supply | Line |
|
(To Suitable Drain) |
| |
Valve | 6" (15 cm) Air Gap | If required, install per local codes |
|
| and valve manufacturer’s |
|
| instructions. |
NOTICE: The National Fuel Gas Code (NFGC) and B149 mandates a manual gas
22vary from the instructions or diagrams provided and take precedent over these instructions.
