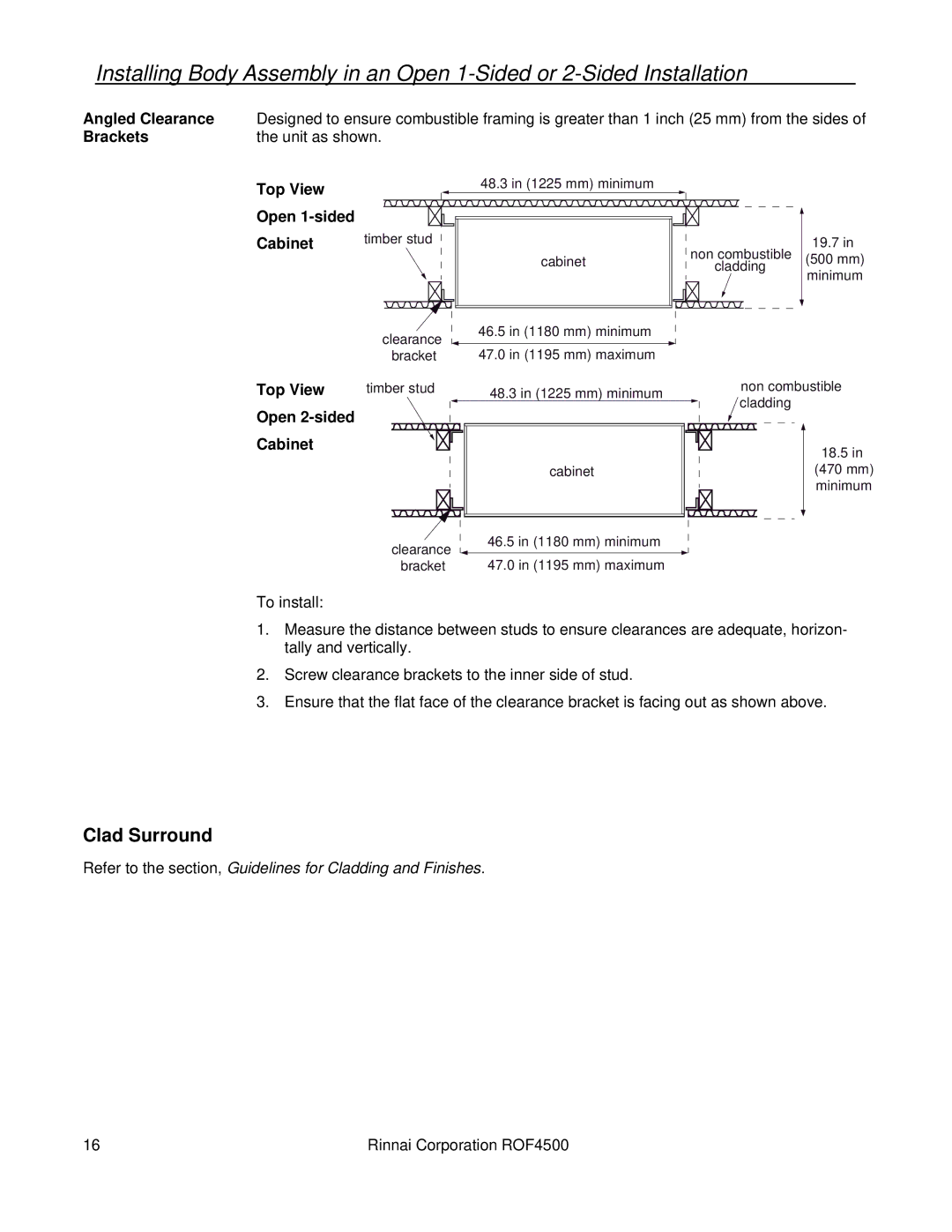
Installing Body Assembly in an Open
Angled Clearance | Designed to ensure combustible framing is greater than 1 inch (25 mm) from the sides of |
Brackets | the unit as shown. |
Top View
Open
Cabinet
48.3 in (1225 mm) minimum
timber stud | non combustible | 19.7 in | |
cabinet | (500 mm) | ||
cladding | |||
|
| minimum |
| clearance |
| bracket |
Top View | timber stud |
Open |
|
Cabinet |
|
clearance bracket
46.5in (1180 mm) minimum
47.0in (1195 mm) maximum
48.3in (1225 mm) minimum
cabinet
46.5in (1180 mm) minimum
47.0in (1195 mm) maximum
non combustible ![]() cladding
cladding
18.5 in
(470 mm) minimum
To install:
1.Measure the distance between studs to ensure clearances are adequate, horizon- tally and vertically.
2.Screw clearance brackets to the inner side of stud.
3.Ensure that the flat face of the clearance bracket is facing out as shown above.
Clad Surround
Refer to the section, Guidelines for Cladding and Finishes.
16 | Rinnai Corporation ROF4500 |
