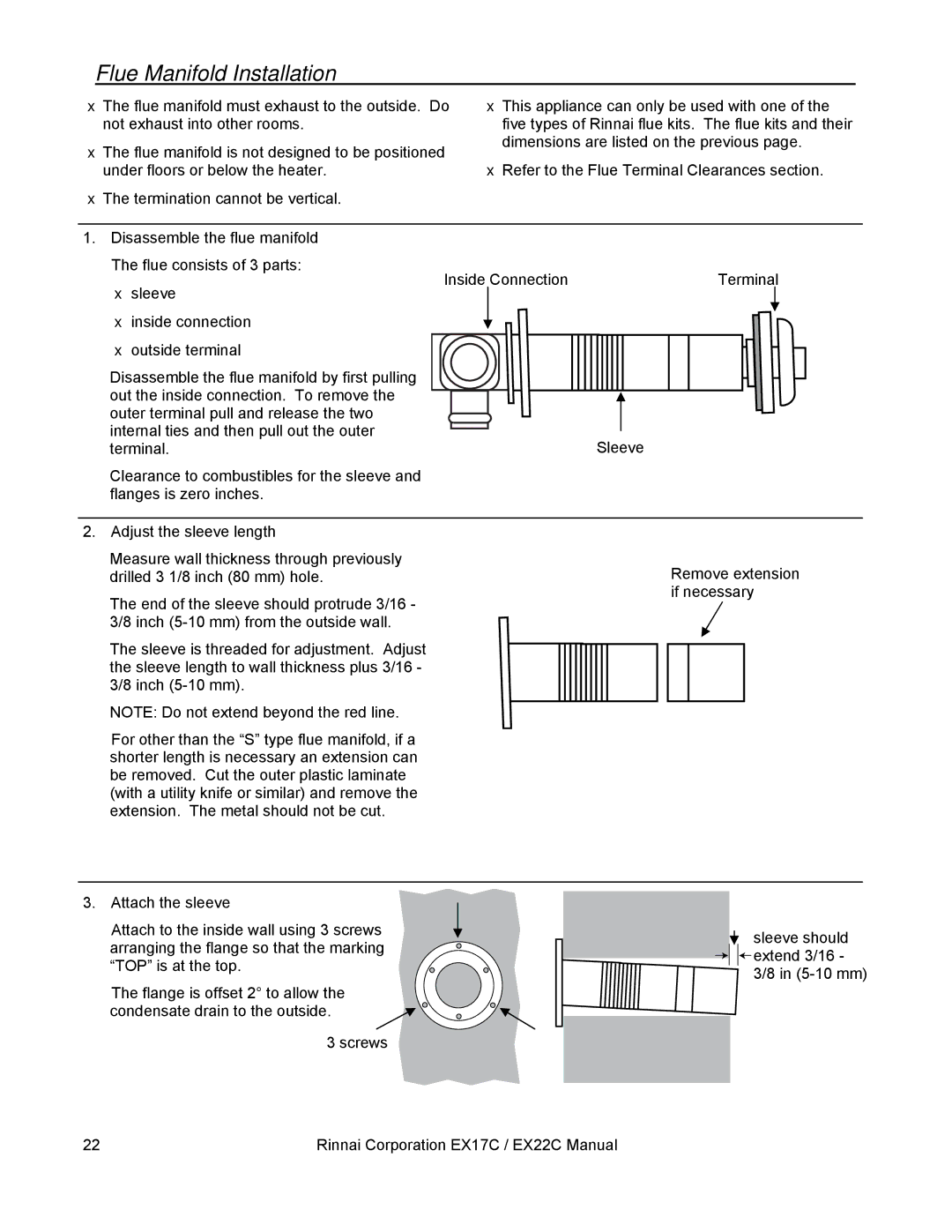
Flue Manifold Installation
•The flue manifold must exhaust to the outside. Do not exhaust into other rooms.
•The flue manifold is not designed to be positioned under floors or below the heater.
•This appliance can only be used with one of the five types of Rinnai flue kits. The flue kits and their dimensions are listed on the previous page.
•Refer to the Flue Terminal Clearances section.
•The termination cannot be vertical.
1.Disassemble the flue manifold The flue consists of 3 parts:
• | Inside Connection | Terminal |
sleeve |
|
•inside connection
•outside terminal
Disassemble the flue manifold by first pulling |
|
out the inside connection. To remove the |
|
outer terminal pull and release the two |
|
internal ties and then pull out the outer | Sleeve |
terminal. |
Clearance to combustibles for the sleeve and flanges is zero inches.
2. Adjust the sleeve length
Measure wall thickness through previously
drilled 3 1/8 inch (80 mm) hole.Remove extension if necessary
The end of the sleeve should protrude 3/16 - 3/8 inch
The sleeve is threaded for adjustment. Adjust the sleeve length to wall thickness plus 3/16 - 3/8 inch
NOTE: Do not extend beyond the red line.
For other than the “S” type flue manifold, if a shorter length is necessary an extension can be removed. Cut the outer plastic laminate (with a utility knife or similar) and remove the extension. The metal should not be cut.
3. Attach the sleeve |
| |
Attach to the inside wall using 3 screws | sleeve should | |
arranging the flange so that the marking | ||
extend 3/16 - | ||
“TOP” is at the top. | ||
3/8 in | ||
The flange is offset 2° to allow the | ||
| ||
condensate drain to the outside. |
| |
3 screws |
|
22 | Rinnai Corporation EX17C / EX22C Manual |
