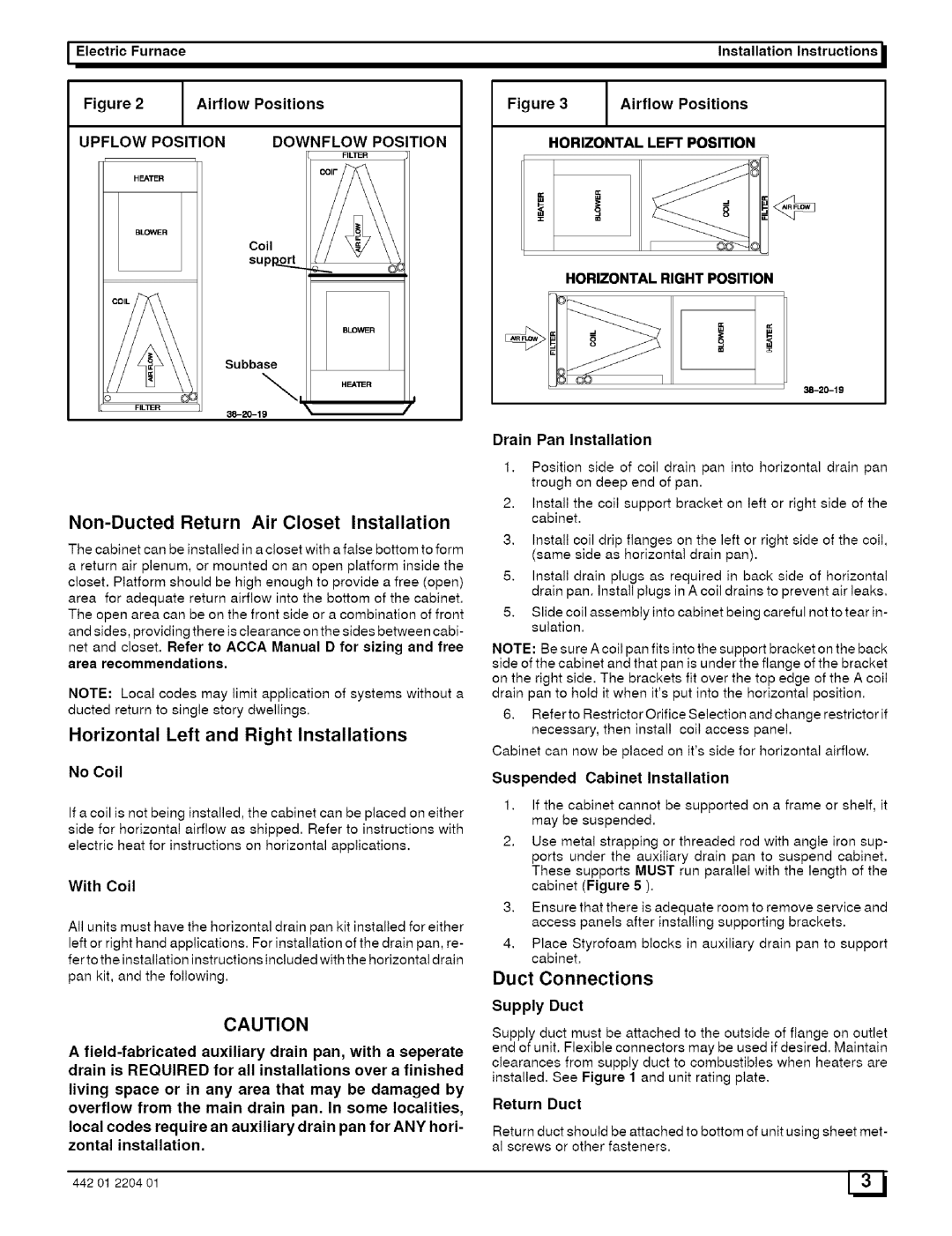EF16J2200A2, EF20N2600A2, EF12F1900A2, EF08B1500A3 specifications
The Sears EF08B1500A3, EF16J2200A2, EF12F1900A2, and EF20N2600A2 represent a series of innovative and efficient electric heaters designed for various residential and commercial heating needs. Each model comes with unique features and technologies, tailored to provide comfort and convenience to users.The EF08B1500A3 is a compact yet powerful electric heater, capable of producing up to 1500 watts of heating power. Its lightweight design makes it easy to move around, making it an excellent choice for individual room heating. Equipped with adjustable thermostat controls, users can set their preferred temperature, ensuring optimal comfort while minimizing energy consumption. The unit also features a safety tip-over switch and overheat protection, ensuring worry-free operation.
The EF16J2200A2, on the other hand, has a higher wattage, delivering up to 2200 watts of heating power, making it suitable for larger spaces. This model incorporates advanced heating elements that provide rapid heating, allowing users to warm up a room swiftly. A digital display with remote control functionality is included, offering enhanced convenience and control over the heating process. Like its counterpart, it also features safety mechanisms such as a programmable timer and an automatic shut-off system.
The EF12F1900A2 is designed with durability in mind, featuring a robust housing that can withstand frequent use. This model operates at 1900 watts and includes multiple heating settings, providing flexibility based on the specific heating needs of a space. Its quiet operation ensures minimal disruption, making it ideal for bedrooms and offices. This model also incorporates energy-efficient technology to help reduce electricity bills while ensuring consistent heating performance.
Lastly, the EF20N2600A2 stands out with its impressive 2600 watts of heating power, suitable for large open areas or professional settings. It features a unique fan-assisted heating mechanism that helps distribute warmth evenly throughout a space. Users will appreciate the intuitive control panel that enables easy adjustments and scheduling. Safety features such as reinforced power cords and a protective mesh cover enhance its overall reliability.
In summary, the Sears EF series of electric heaters—EF08B1500A3, EF16J2200A2, EF12F1900A2, and EF20N2600A2—offers a range of models equipped with advanced technologies, safety features, and efficient heating capabilities, making them suitable for a variety of settings and user needs.

