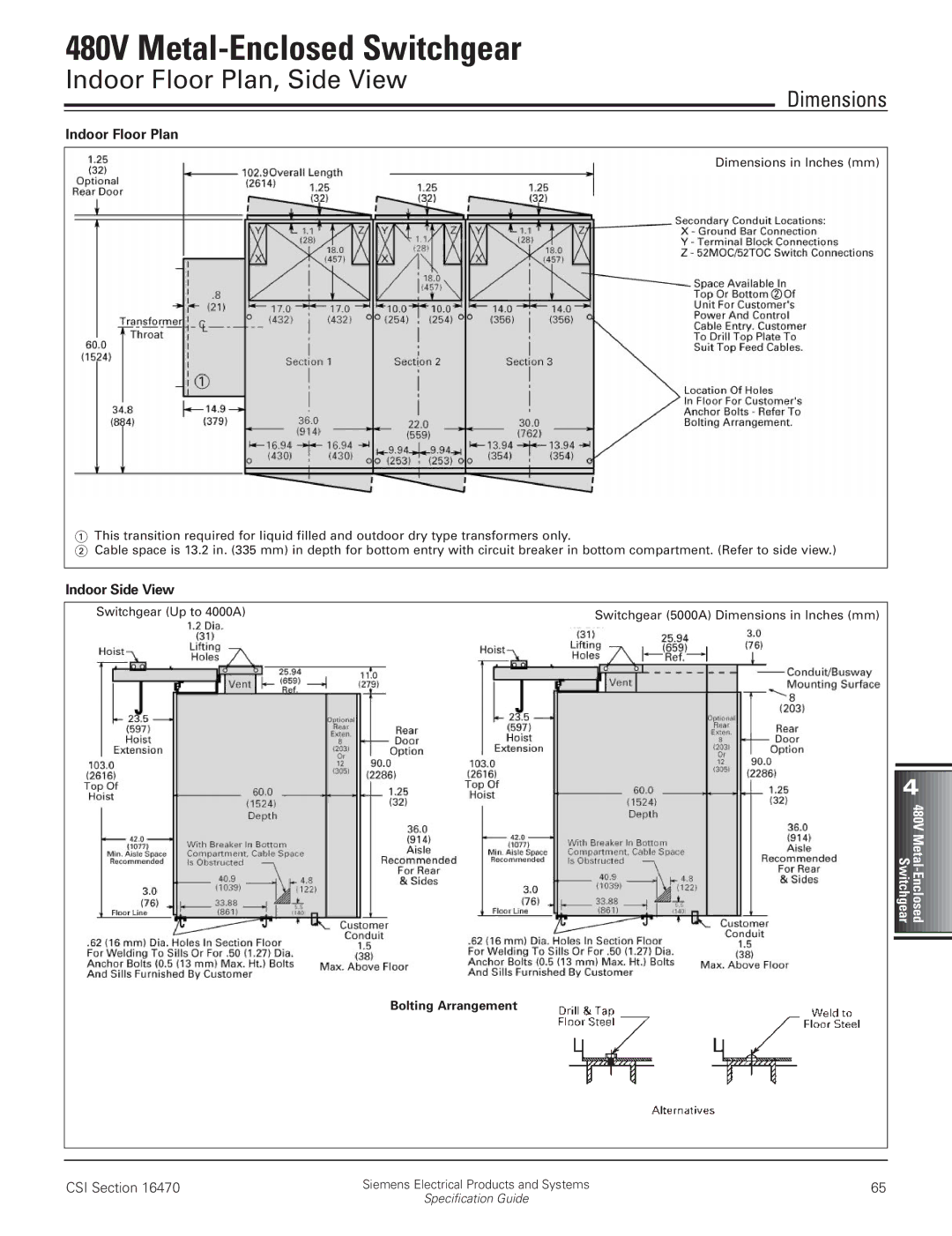
480V Metal-Enclosed Switchgear
Indoor Floor Plan, Side View
Dimensions
Indoor Floor Plan
Dimensions in Inches (mm)
1This transition required for liquid filled and outdoor dry type transformers only.
2Cable space is 13.2 in. (335 mm) in depth for bottom entry with circuit breaker in bottom compartment. (Refer to side view.)
Indoor Side View
Switchgear (Up to 4000A) | Switchgear (5000A) Dimensions in Inches (mm) |
|
|
Bolting Arrangement
4
480V Metal Switchgear- Enclosed
CSI Section 16470 | Siemens Electrical Products and Systems | 65 |
Specification Guide
