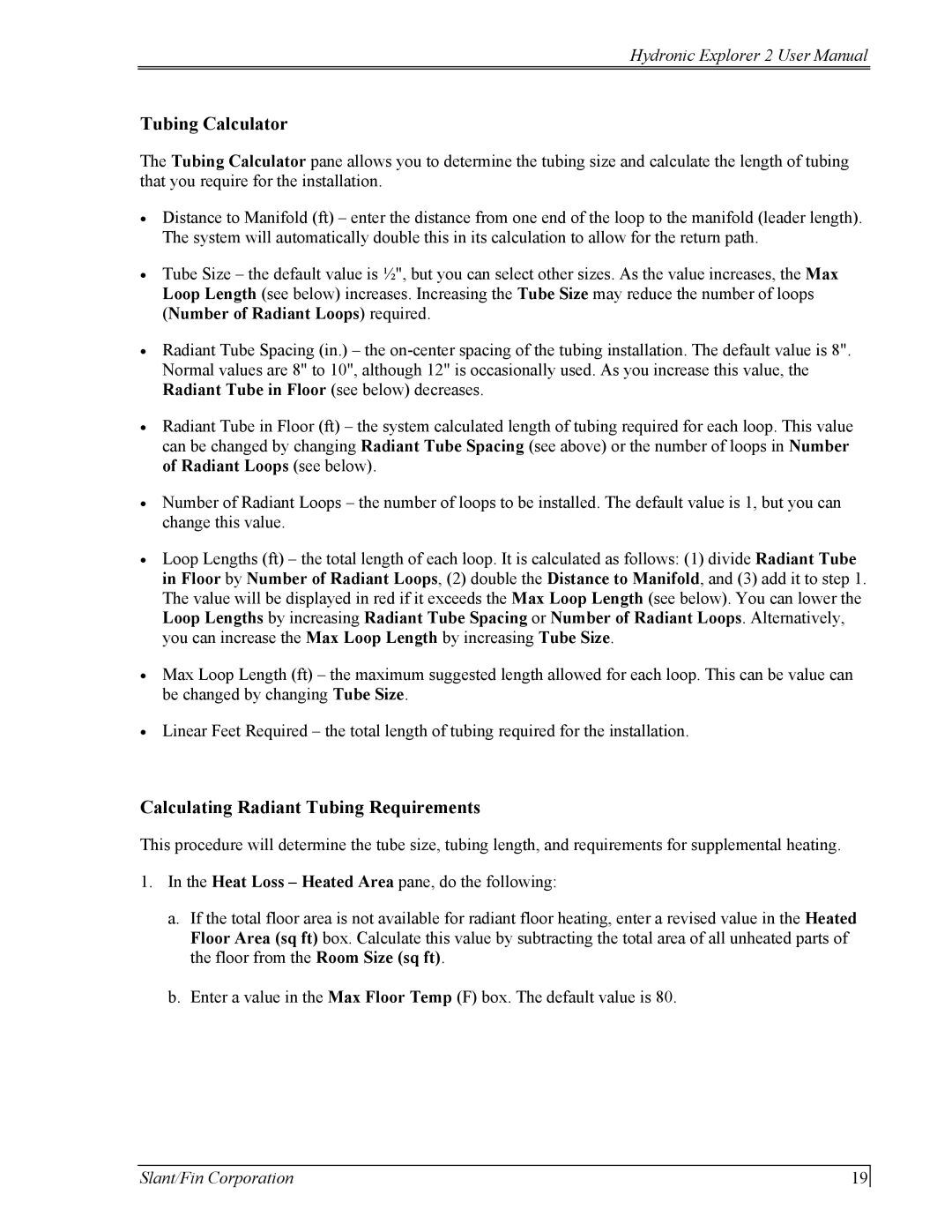Hydronic Explorer 2 specifications
The Slant/Fin Hydronic Explorer 2 is a cutting-edge solution designed for hydronic heating systems, catering especially to residential spaces. This innovative product stands out due to its unique features, advanced technology, and exceptional characteristics that optimize performance and efficiency.One of the foremost features of the Hydronic Explorer 2 is its energy efficiency. It incorporates advanced technology to deliver precise temperature control and regulation, which minimizes energy consumption while maximizing comfort. The unit is designed to work seamlessly with various hydronic heating systems, ensuring consistent performance across different applications.
Another key characteristic of the Hydronic Explorer 2 is its user-friendly interface. The intuitive control panel allows homeowners to easily adjust settings and monitor system performance. With the ability to program heating schedules, users can customize their comfort levels while reducing energy waste. This feature not only encourages energy conservation but also contributes to lower utility bills.
The Hydronic Explorer 2 utilizes a multi-zone capability, making it ideal for larger homes or spaces with varying heating needs. Homeowners can create separate zones, allowing for tailored heating in different areas. This feature enhances comfort while also improving energy efficiency, as only the required zones will be heated to the desired temperature.
Durability and reliability are also hallmarks of the Hydronic Explorer 2. Constructed with high-quality materials, it is built to withstand the rigors of daily use while offering longevity. The unit's robust design ensures consistent performance without frequent maintenance, making it a smart investment for homeowners looking for a dependable heating solution.
In addition, the Slant/Fin Hydronic Explorer 2 is equipped with smart technology that allows for remote monitoring and control through smartphone applications. This connectivity feature provides homeowners with the convenience of managing their heating system from anywhere, bringing a new level of convenience to home heating.
Overall, the Slant/Fin Hydronic Explorer 2 is a versatile and efficient solution for hydronic heating, equipped with modern features and technology that prioritize comfort, energy savings, and user satisfaction. Whether for new installations or upgrading existing systems, the Hydronic Explorer 2 presents an exceptional choice for modern homeowners seeking reliability and control in their heating solutions.

