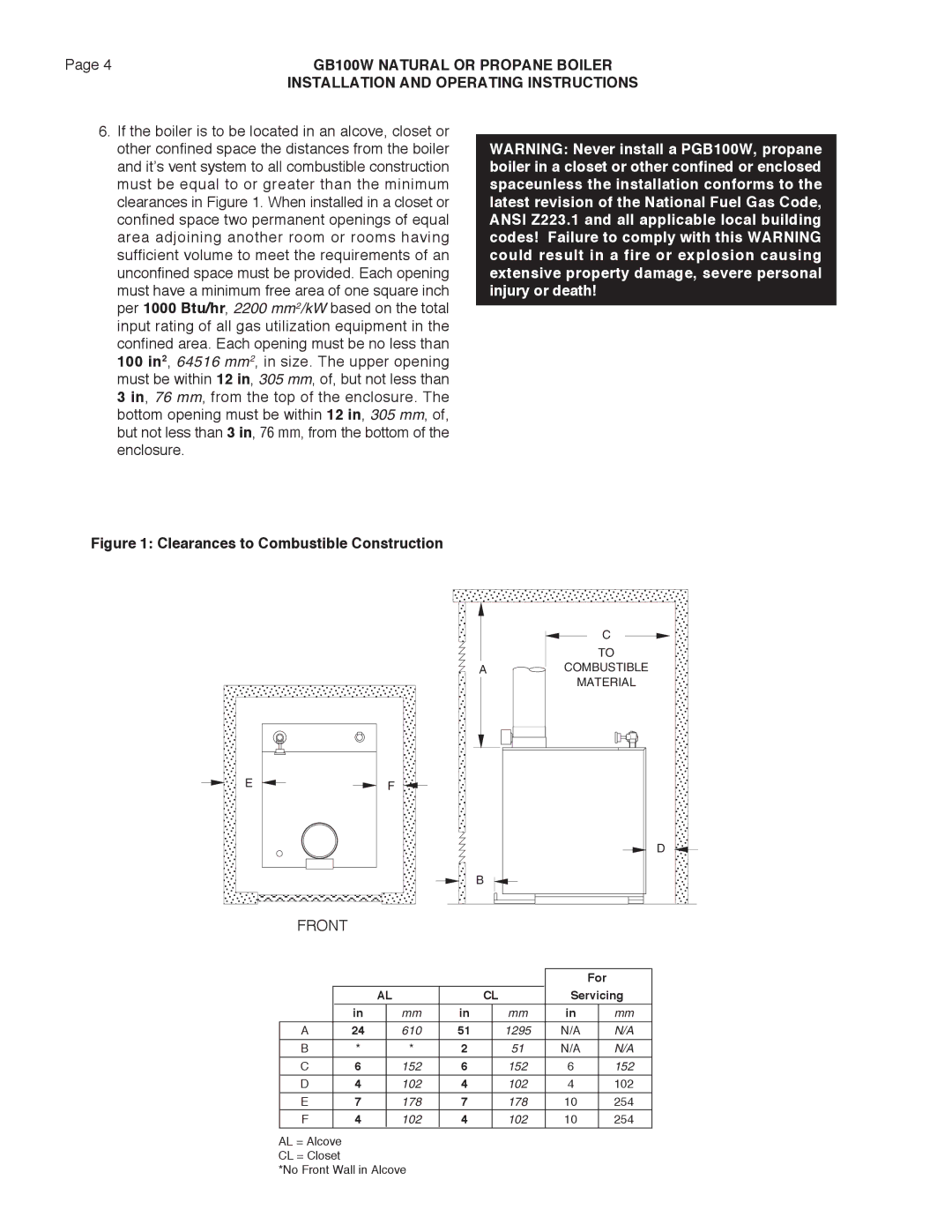
Page 4 | GB100W NATURAL OR PROPANE BOILER |
| INSTALLATION AND OPERATING INSTRUCTIONS |
6.If the boiler is to be located in an alcove, closet or other confined space the distances from the boiler and it’s vent system to all combustible construction must be equal to or greater than the minimum clearances in Figure 1. When installed in a closet or confined space two permanent openings of equal area adjoining another room or rooms having sufficient volume to meet the requirements of an unconfined space must be provided. Each opening must have a minimum free area of one square inch per 1000 Btu/hr, 2200 mm2/kW based on the total input rating of all gas utilization equipment in the confined area. Each opening must be no less than 100 in2, 64516 mm2, in size. The upper opening must be within 12 in, 305 mm, of, but not less than 3 in, 76 mm, from the top of the enclosure. The bottom opening must be within 12 in, 305 mm, of, but not less than 3 in, 76 mm, from the bottom of the enclosure.
WARNING: Never install a PGB100W, propane boiler in a closet or other confined or enclosed spaceunless the installation conforms to the latest revision of the National Fuel Gas Code, ANSI Z223.1 and all applicable local building codes! Failure to comply with this WARNING could result in a fire or explosion causing extensive property damage, severe personal injury or death!
Figure 1: Clearances to Combustible Construction
|
|
|
|
| C |
* NO FRONT WALL IN ALCOVE |
|
|
| TO | |
| A | COMBUSTIBLE | |||
|
|
|
|
| MATERIAL |
E | F |
|
|
|
|
|
|
|
|
| D |
|
|
| B |
|
|
FRONT |
|
|
|
|
|
|
|
|
|
| For |
| AL |
| CL | Servicing | |
in | mm | in | mm | in | mm |
A | 24 | 610 | 51 | 1295 | N/A | N/A |
|
|
|
|
|
|
|
B | * | * | 2 | 51 | N/A | N/A |
C | 6 | 152 | 6 | 152 | 6 | 152 |
D | 4 | 102 | 4 | 102 | 4 | 102 |
E | 7 | 178 | 7 | 178 | 10 | 254 |
F | 4 | 102 | 4 | 102 | 10 | 254 |
AL = Alcove
CL = Closet
*No Front Wall in Alcove
