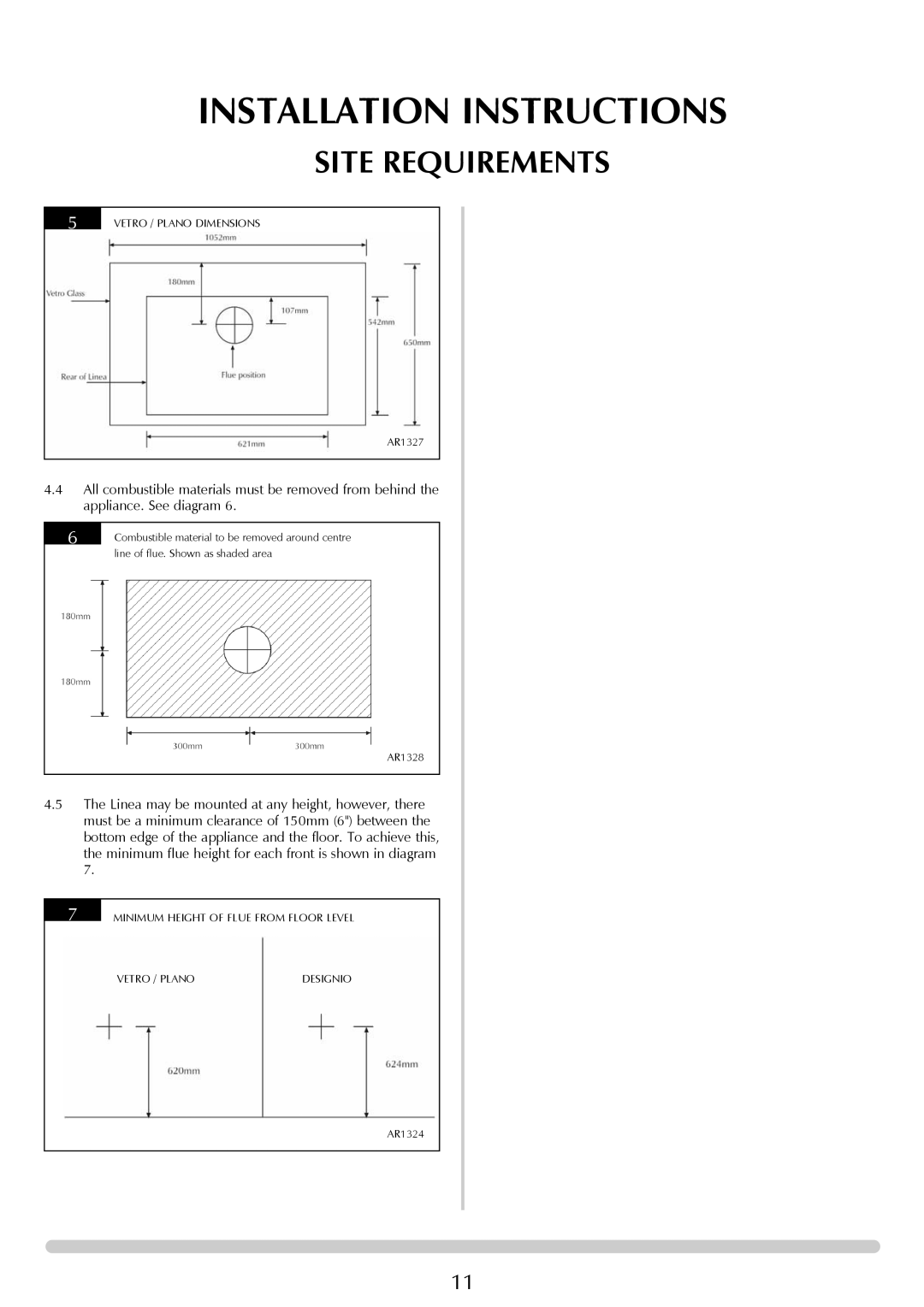
INSTALLATION INSTRUCTIONS
SITE REQUIREMENTS
5 | VETRO / PLANO DIMENSIONS |
AR1327
4.4All combustible materials must be removed from behind the appliance. See diagram 6.
6 | Combustible material to be removed around centre |
| line of flue. Shown as shaded area |
AR1328
4.5The Linea may be mounted at any height, however, there must be a minimum clearance of 150mm (6") between the bottom edge of the appliance and the floor. To achieve this, the minimum flue height for each front is shown in diagram 7.
7 MINIMUM HEIGHT OF FLUE FROM FLOOR LEVEL
VETRO / PLANO | DESIGNIO |
AR1324
11
