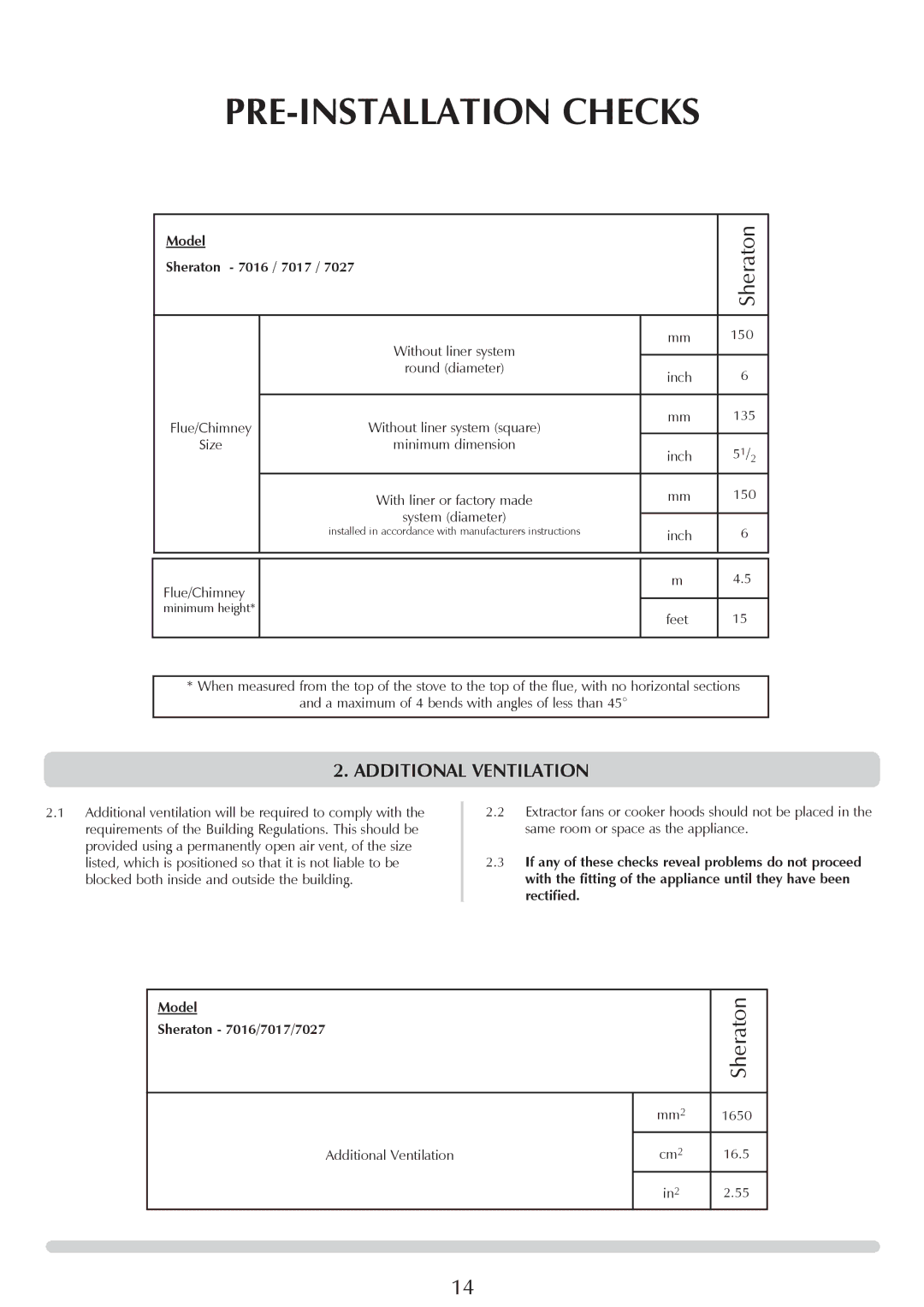7017, 7027, 7016, sheraton free standing stove specifications
The Stovax Sheraton Free Standing Stove series, which includes the models 7016, 7027, and 7017, is a stunning blend of traditional design and modern efficiency. Crafted with skillful attention to detail, these stoves offer not only warmth but also an aesthetic that can enhance any interior space.One of the main features of the Stovax Sheraton series is its impressive heating capability. With a nominal output suitable for various room sizes, these stoves excel in providing a consistent, comforting warmth, making them an ideal choice for living rooms, family areas, and even larger open-plan spaces. The stoves are designed to operate efficiently, maximizing heat output while minimizing fuel consumption.
The technology embedded within these stoves is impressive, utilizing advanced clean burn technology to ensure a more efficient and environmentally friendly combustion process. This technology not only optimizes the fuel use but also significantly reduces emissions, allowing homeowners to enjoy their fires guilt-free. The Sheraton series stoves are equipped with a multi-fuel stove option, enabling users to burn a variety of fuels, including logs and smokeless coal. This versatility adds to their appeal, making them suitable for different heating preferences and available fuel types.
Aesthetically, each model in the Sheraton series features a classic design with a stylish cast iron body and polished finishes, encompassing both elegance and durability. Large glass doors provide a beautiful view of the flames, adding a cozy ambience to any setting. The airwash system helps keep the glass clean, ensuring a clear view of the fire while enhancing the overall efficiency of the stove.
In terms of installation, the Sheraton stoves boast compatibility with a variety of flue systems, making them adaptable for various home layouts. Their compact design also means they can fit snugly into smaller spaces without compromising on performance.
Overall, the Stovax Sheraton 7016, 7027, and 7017 free-standing stoves seamlessly combine aesthetic appeal, modern technology, and excellent heating performance. With features designed to enhance the user experience, they stand out as a leading choice for anyone seeking both practicality and style in home heating solutions.

