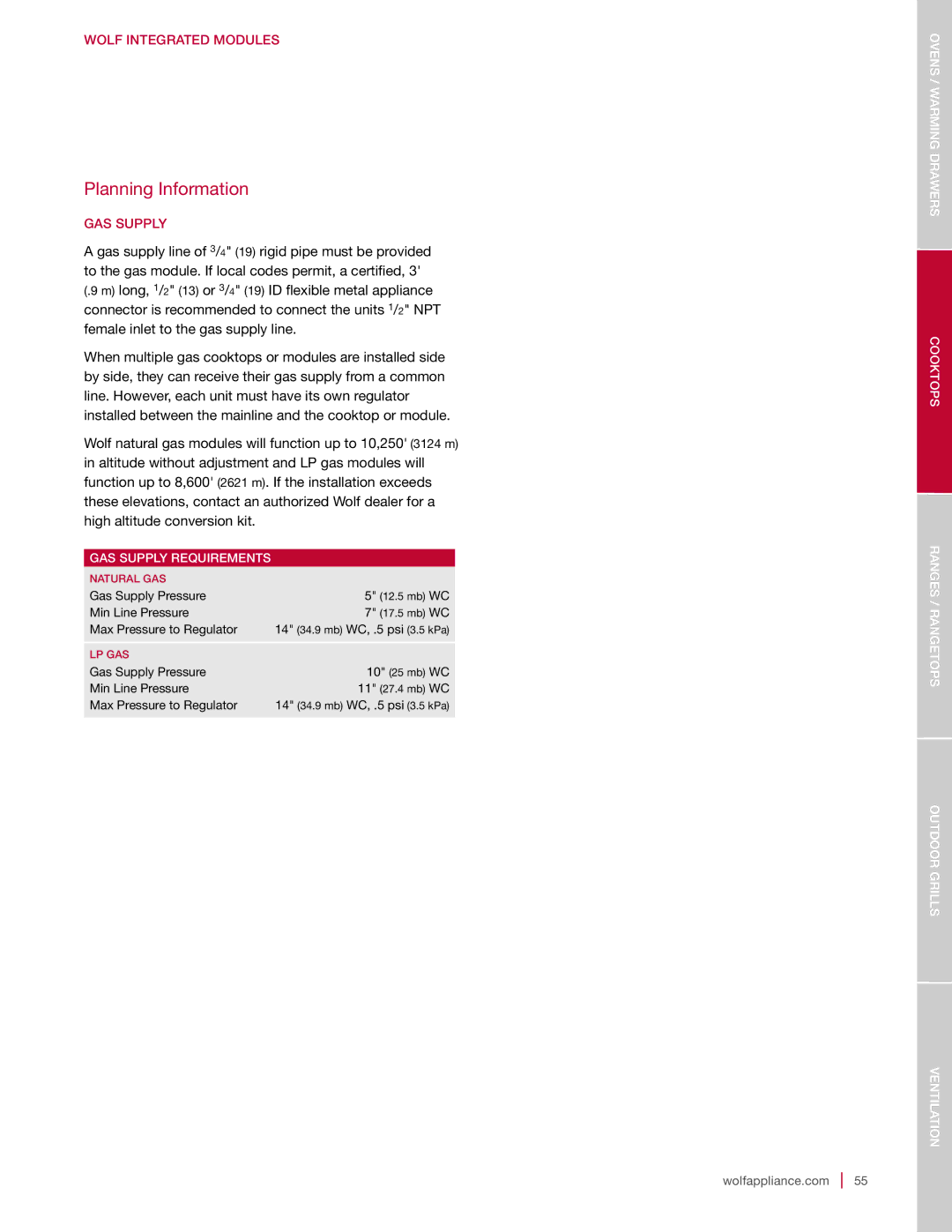SO30-2B/G-TH SO30CE/B/TH, DO30-2B/G-TH DO30CE/B/TH, DO30-2F/S-PH DO30PE/S/PH, DO30-2U/S-TH DO30TE/S/TH, SO30-2F/S-PH SO30PE/S/PH specifications
Sub-Zero has long been revered as a leader in luxury refrigeration solutions, bringing innovation and design finesse to kitchen appliances. Among their stellar lineup, the Sub-Zero SO30-2U/S-TH and SO30TE/S/TH series stand out, offering an exemplary mix of advanced technology and user-friendly features tailored for discerning homeowners.The SO30-2U/S-TH model is a 30-inch built-in oven that integrates seamlessly into your kitchen, providing both style and efficiency. Its sleek, stainless steel exterior speaks to modern aesthetics while ensuring durability and easy maintenance. This oven features advanced cooking technologies such as a dual convection system that circulates air for even cooking, resulting in perfectly baked goods and evenly cooked meats. The multi-functional design includes settings for baking, roasting, broiling, and a steam mode, catering to diverse culinary needs.
Equally impressive, the SO30TE/S/TH offers a cutting-edge touch control panel that simplifies operation with intuitive options. This model is designed for those who seek precision, featuring a temperature probe that allows for specific cooking targets, ensuring that even the most complex dishes can be prepared to perfection. Additionally, the oven is equipped with a self-cleaning option, minimizing maintenance and enhancing convenience.
The DO30-2F/S-TH NA and SO30-2F/S-TH NA models enhance kitchen functionality through their dual-fuel capabilities. Combining the benefits of gas cooking with electric baking, these ovens allow home chefs to enjoy the best of both worlds. The advanced ignition system ensures reliable starts every time, while the precision temperature control lends itself to improved cooking accuracy.
The SO30-2F/S-PH and SO30PE/S/PH models incorporate a variety of features such as a large viewing window and halogen lighting, enabling users to monitor their meals without disrupting cooking cycles. These models emphasize energy efficiency, which is an essential consideration for eco-conscious consumers, aligning performance with sustainability.
In conclusion, the Sub-Zero SO30 series, including the SO30-2U/S-TH, SO30TE/S/TH, DO30-2F/S-TH NA, SO30-2F/S-TH NA, SO30-2F/S-PH, and SO30PE/S/PH, exemplifies the brand's commitment to excellence. Through innovative features, state-of-the-art technologies, and a design that complements elite kitchens, these ovens elevate the cooking experience, making them an intelligent investment for any culinary enthusiast.

