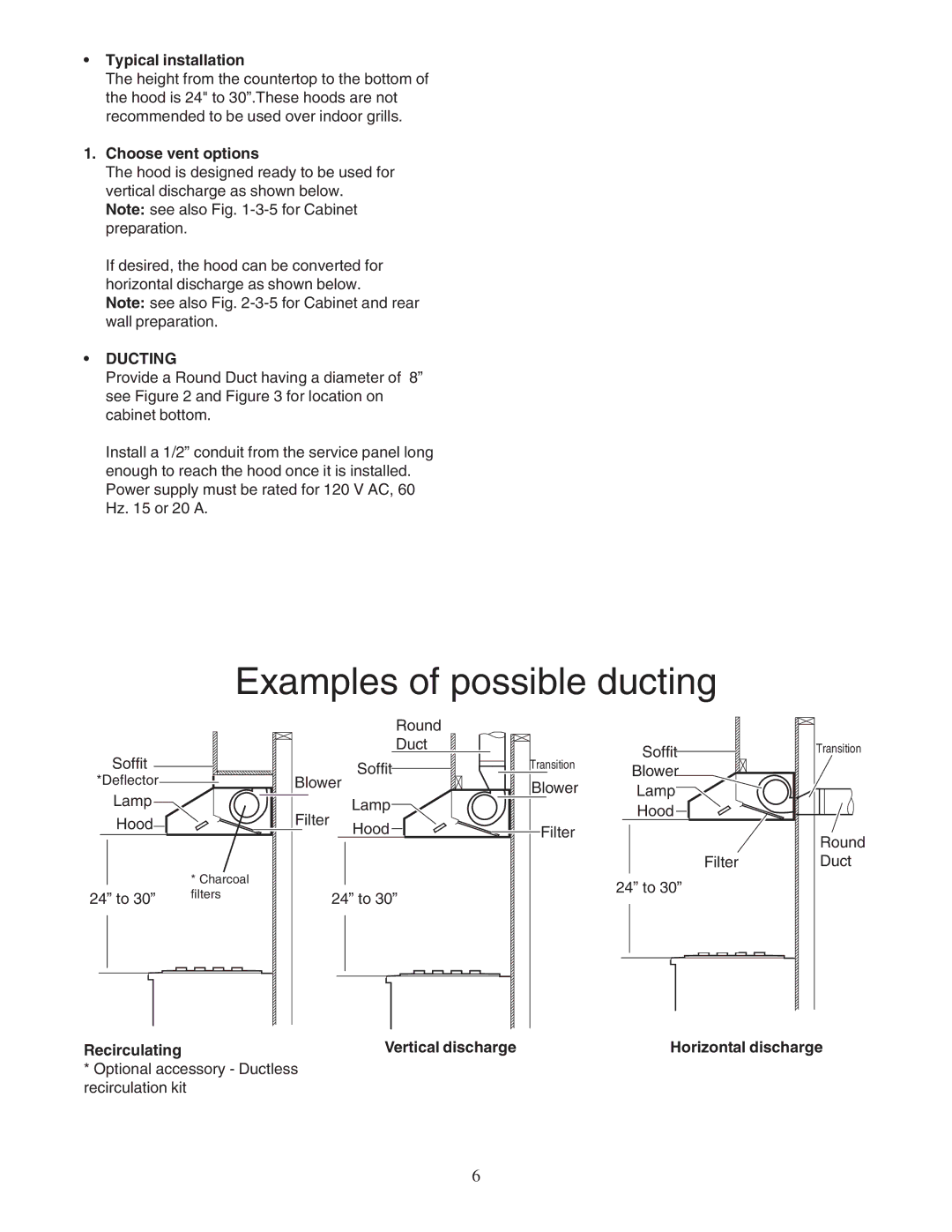PHH36DS, PHH30DS specifications
Thermador has long been at the forefront of luxury kitchen appliances, and their PHH30DS and PHH36DS hoods exemplify this legacy. Designed to combine powerful performance with beautiful aesthetics, these hoods are perfect for the discerning chef and homeowner alike.One of the standout features of both the PHH30DS and PHH36DS is their impressive ventilation capabilities. With a powerful blower system, these hoods effectively eliminate smoke, steam, and odors from your kitchen, ensuring a pleasant cooking environment. They boast a CFM rating that can be adjusted for optimal performance, catering to various cooking styles and needs.
Both models also highlight Thermador's patented Star® Filter technology. This unique design enhances the airflow efficiency and ensures that grease and other particulates are captured effectively. The filters are dishwasher-safe, making maintenance and cleanliness convenient for everyday use.
The PHH series features elegant stainless steel construction that adds a modern touch to any kitchen. Its sleek design can complement various kitchen aesthetics, making it a versatile option for homeowners looking to elevate their culinary space. The hood is available in both 30-inch and 36-inch widths, catering to different kitchen configurations.
An intuitive control panel enhances usability. The hoods come with backlit push-to-open controls that allow for effortless operation, even during cooking. Additionally, the LED lights provide ample illumination over the cooking surface, enabling you to monitor your culinary creations with ease.
Another noteworthy characteristic of the PHH30DS and PHH36DS is their quiet operation. Thermador has engineered these hoods to minimize noise levels while still providing powerful suction. This means that you can enjoy a serene environment without the distracting hum often associated with kitchen ventilation.
Furthermore, both models feature a luxurious design with a low-profile appearance, allowing them to blend seamlessly into the kitchen. The hoods also include a telescoping chimney, accommodating various ceiling heights and enhancing installation flexibility.
In summary, the Thermador PHH30DS and PHH36DS hoods are excellent choices for anyone looking to invest in high-quality kitchen ventilation. With their powerful performance, advanced filtration technology, user-friendly controls, and elegant design, these hoods exemplify the blend of functionality and style that Thermador is known for.

