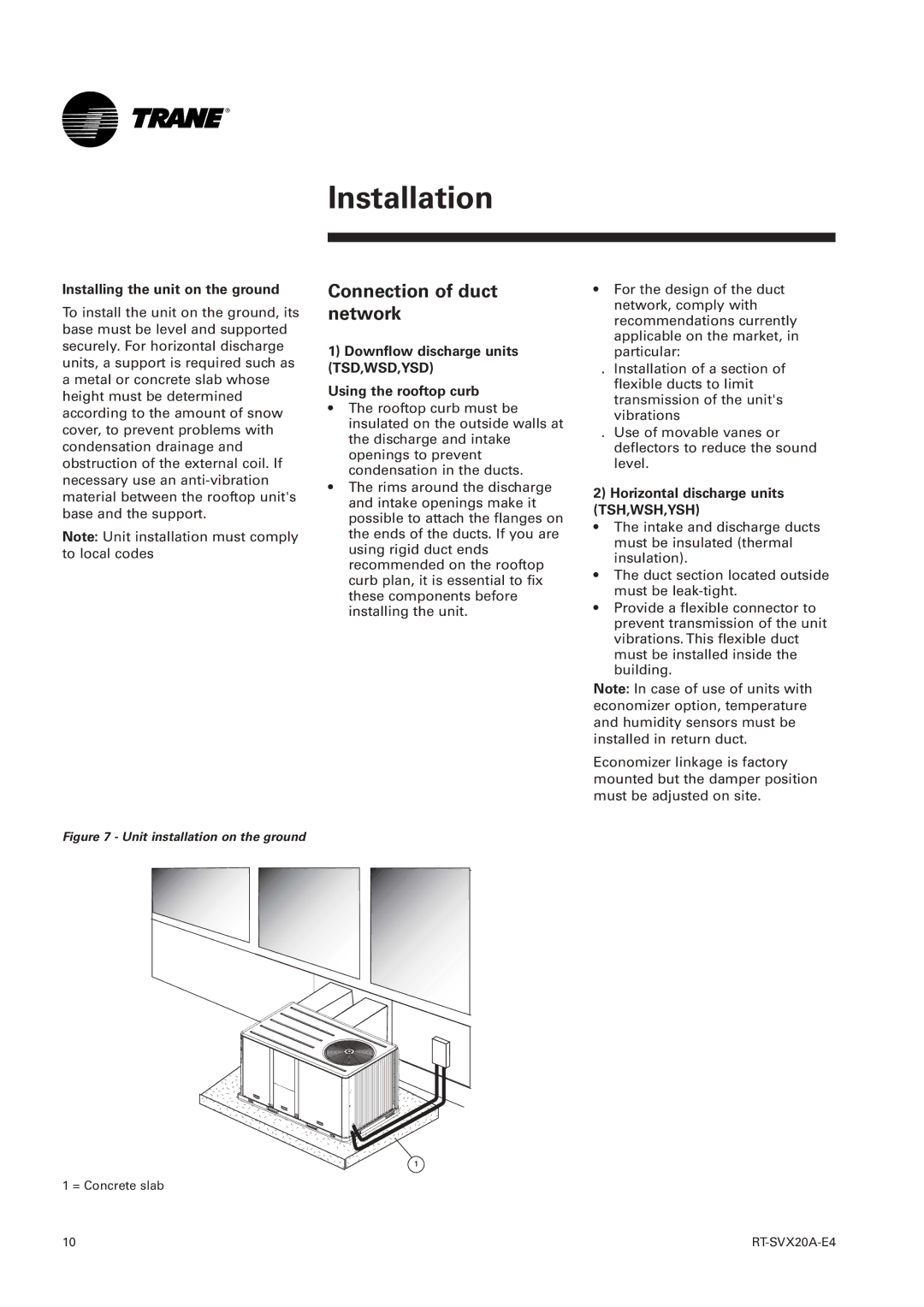TSD, TSH 060 specifications
The Trane TSH 060 and TSD series represent cutting-edge advancements in commercial HVAC systems, designed for efficient performance and enhanced reliability. These units are engineered for a wide range of applications, making them a popular choice for various industrial and commercial settings.One of the standout features of the Trane TSH 060 is its energy efficiency. Equipped with advanced variable-speed scroll compressors, this series can modulate its output to match the specific cooling or heating demands of a building. This not only ensures optimal comfort but also significantly reduces energy consumption and operational costs. The integrated economizer enhances outdoor air usage, providing free cooling whenever outside conditions are favorable.
The TSD series complements the TSH models with its impressive flexibility and modular design. These units can be configured to accommodate diverse load requirements, ensuring that businesses can scale their HVAC solutions as their needs evolve. The TSD also incorporates Trane's proprietary Trane Tracer™ SC+ building management system, which allows for advanced monitoring and control capabilities. This system provides real-time data analysis and helps facilitate proactive maintenance, thereby minimizing downtime and maintenance costs.
Durability is another key characteristic of the TSH 060 and TSD units. Built with robust materials and components, these systems are designed to withstand the rigors of daily use in demanding environments. The corrosion-resistant cabinet and quality construction also contribute to extended service life and reduced risk of system failures.
In terms of sustainability, both the TSH 060 and TSD units use eco-friendly refrigerants, aligning with global initiatives to reduce greenhouse gas emissions. This commitment to environmentally responsible practices makes these HVAC systems a suitable choice for businesses aiming to enhance their sustainability profiles.
Finally, quiet operation is an essential feature of the Trane TSH 060 and TSD series. These units are designed with sound-dampening technology, ensuring that the systems operate discreetly without disrupting the work environment.
In summary, the Trane TSH 060 and TSD series offer a combination of energy efficiency, advanced technology, durability, and sustainability. Their modular design and compatibility with innovative building management systems make them ideal for businesses looking to optimize their HVAC systems while maintaining a commitment to environmental responsibility. With these features, Trane continues to set the standard in commercial HVAC solutions.

