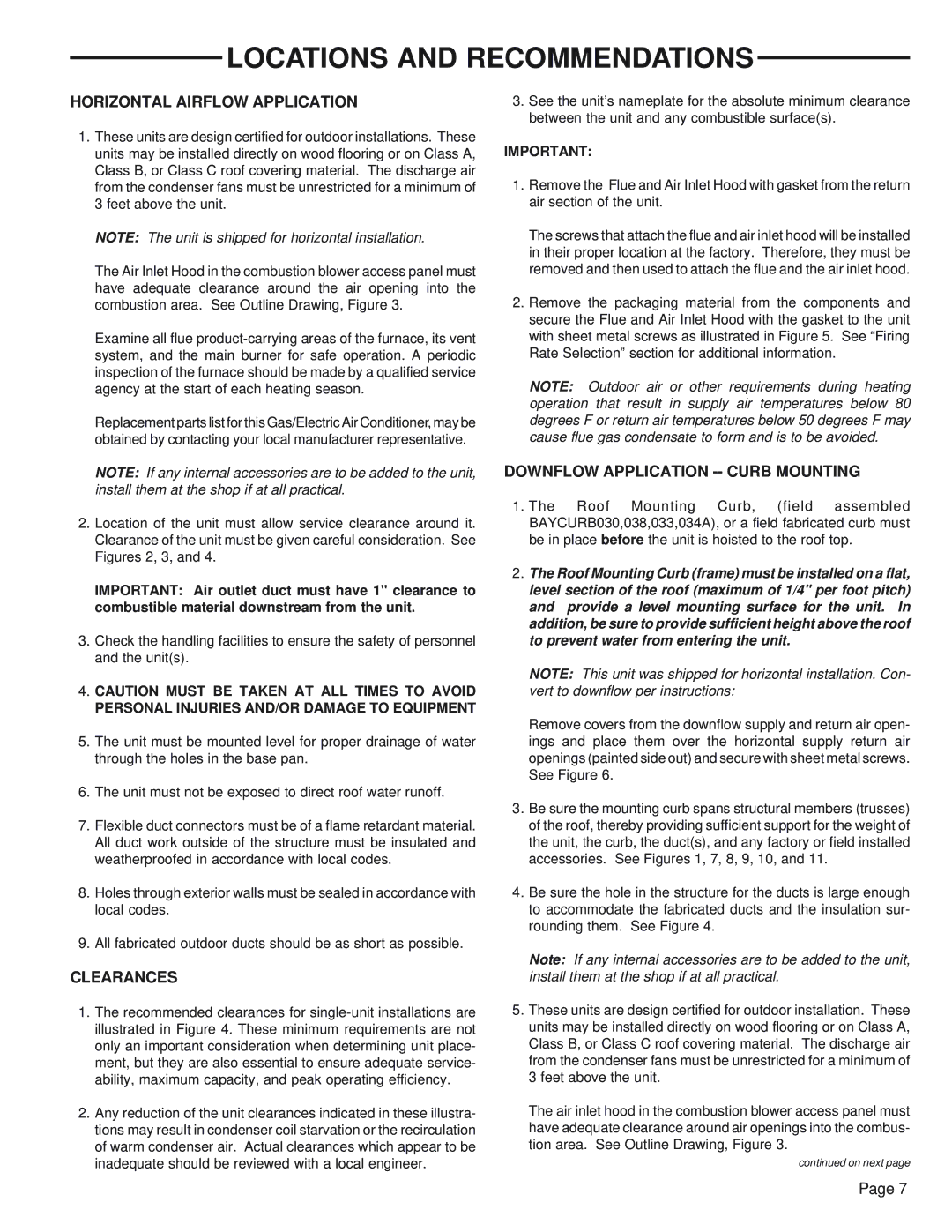YCZ036F1/3M0B, YCZ035F1 specifications
The Trane YCZ035F1 and YCZ036F1/3M0B are cutting-edge packaged rooftop units designed for commercial applications, delivering reliable heating, ventilation, and air conditioning (HVAC) solutions. These units exemplify state-of-the-art technology, ensuring energy efficiency, environmentally friendly operation, and superior performance.One of the most prominent features of the Trane YCZ036F1/3M0B is its robust design that accommodates various building requirements. The flexible configurations allow for easy installation and adaptability to different applications, reducing the complexity often associated with rooftop HVAC solutions. Available in multiple capacities, these units cater to a broad range of commercial spaces, providing the necessary heating and cooling loads efficiently.
The YCZ series incorporates advanced compressor technology, utilizing variable speed compressors that adjust operation based on the actual load requirements. This ensures optimized energy consumption, making it an environmentally responsible choice. Additionally, these compressors minimize noise levels, promoting a quieter indoor environment.
Energy efficiency is a hallmark of the YCZ035F1 and YCZ036F1/3M0B. They feature high-efficiency fans and coils, maximizing airflow while minimizing energy use. These units also boast advanced control systems that enable precise temperature regulation, further driving energy savings. The integration of smart technology allows for remote monitoring and control, enhancing operational efficiency and simplifying maintenance routines.
Durability is paramount in the design of the Trane YCZ series. Constructed with high-quality materials, these units are built to withstand the rigors of outdoor environments. The corrosion-resistant finishes and robust frames contribute to a longer lifespan, reducing the total cost of ownership over time.
The YCZ series also emphasizes indoor air quality, incorporating advanced filtration systems that enhance air cleanliness. This is crucial for commercial spaces where air quality directly impacts occupant health and productivity. Furthermore, the units can be easily integrated with additional ventilation systems, ensuring compliance with stringent air quality standards.
In summary, the Trane YCZ035F1 and YCZ036F1/3M0B are exemplary examples of advanced HVAC technology, offering flexible configurations, superior energy efficiency, durability, and enhanced indoor air quality. Businesses looking for reliable and efficient HVAC solutions will find these rooftop units to be an excellent choice for their commercial applications.
