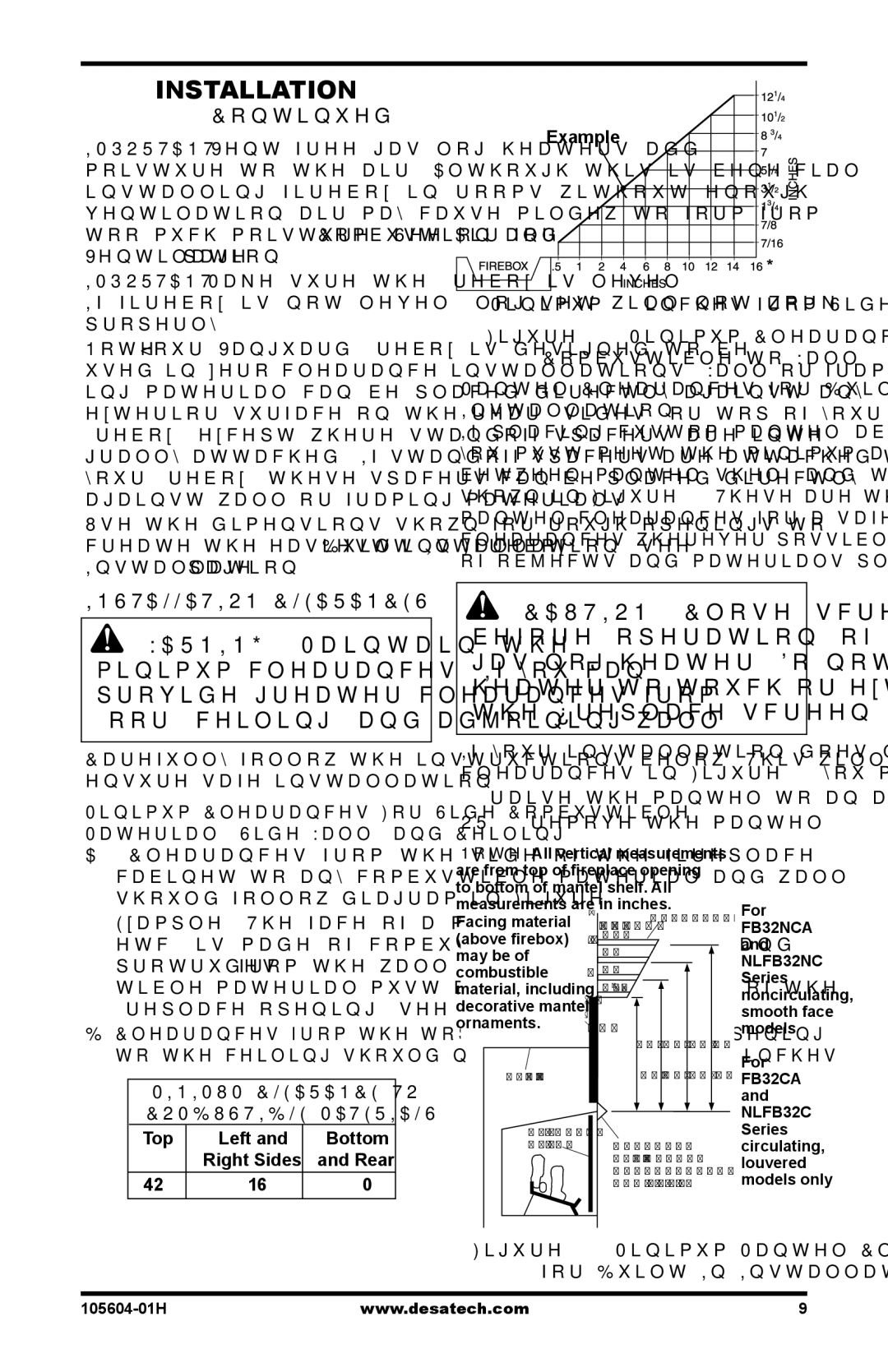NLFB32NC, NLFB32C, FB32CA, FB32NCA specifications
The Vanguard Heating NLFB32NC, FB32NCA, FB32CA, and NLFB32C are modern, innovative heating systems crafted to meet the demands of contemporary living spaces. These models emphasize efficiency, reliability, and advanced technology, making them a popular choice for both residential and commercial applications.One of the standout features of the Vanguard Heating line is its energy efficiency. Designed with cutting-edge technology, these heating units boast optimized heating performance while minimizing energy consumption. With a high energy efficiency rating, they help users reduce their carbon footprint and lower utility bills, providing a substantial return on investment over the years.
These models incorporate advanced heating technologies, including variable speed fans, which adjust according to the heating needs of the space. This feature not only enhances comfort by maintaining a consistent temperature but also reduces noise levels, allowing for a peaceful environment. The intuitive control systems enable users to easily adjust settings, ensuring that their heating preferences are met at all times.
Constructed with durable materials, the Vanguard Heating models are designed to withstand the rigors of daily use. Their robust build quality ensures longevity and reduces the need for frequent maintenance. Additionally, the compact design of these systems allows for flexible installation, making them suitable for a variety of settings, whether in tight spaces or larger areas.
Moreover, the NLFB32NC and its counterparts are equipped with safety features that prioritize user protection. Overheat protection and automatic shut-off mechanisms are standard, ensuring that the units operate safely and efficiently. These heating systems also come with easy-to-read digital displays, enabling users to monitor performance and troubleshoot any issues quickly.
The Vanguard Heating series is also designed with environmental considerations in mind. They comply with stringent environmental standards, contributing to a greener future. The use of sustainable materials in production further reflects Vanguard's commitment to eco-friendly practices.
In summary, the Vanguard Heating NLFB32NC, FB32NCA, FB32CA, and NLFB32C offer a comprehensive heating solution characterized by energy efficiency, advanced heating technologies, durability, and safety features. Their innovative designs cater to a wide range of heating needs, making them an excellent choice for anyone seeking reliable, high-performance heating solutions. By choosing Vanguard Heating, users benefit from enhanced comfort, cost savings, and a reduced environmental impact.

