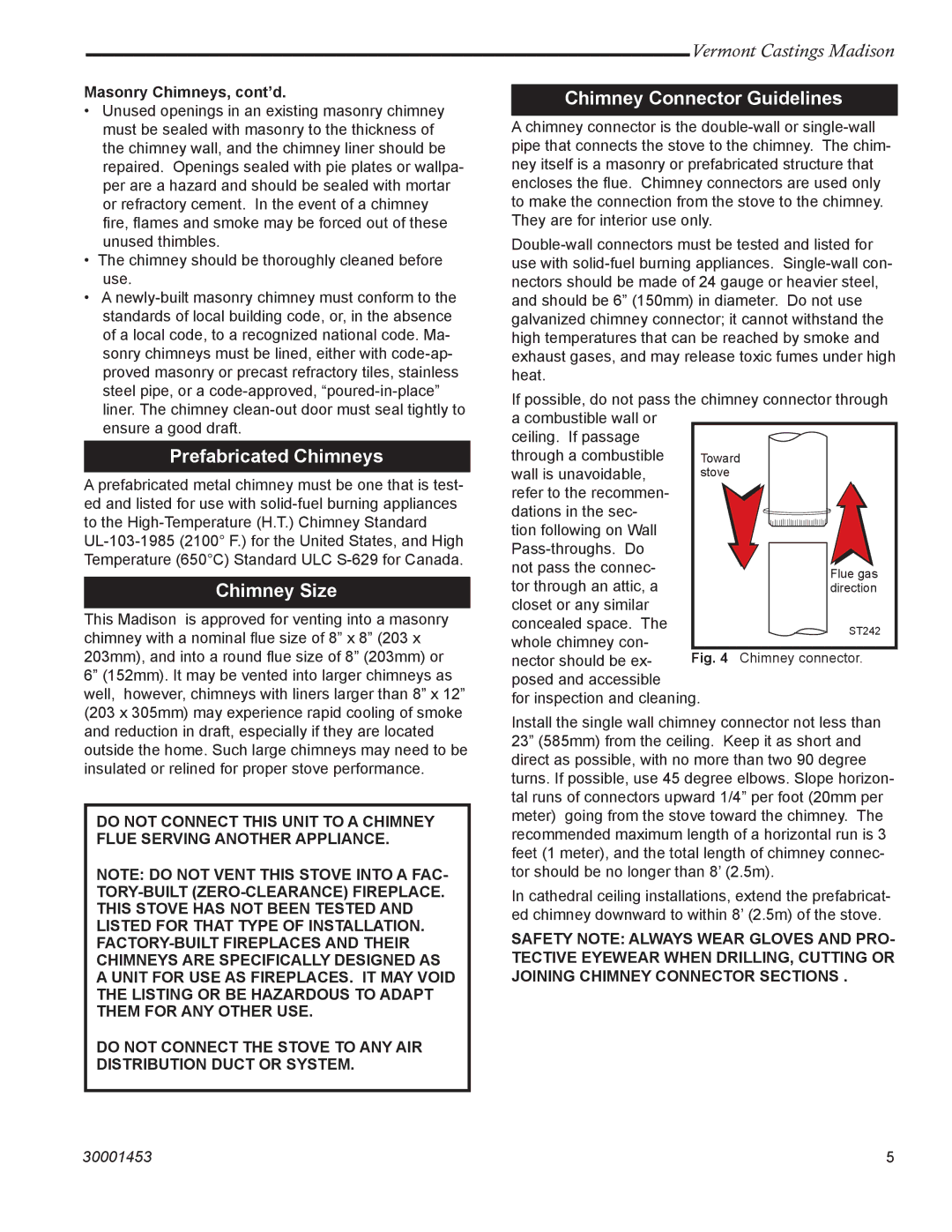
Masonry Chimneys, cont’d.
•Unused openings in an existing masonry chimney must be sealed with masonry to the thickness of the chimney wall, and the chimney liner should be repaired. Openings sealed with pie plates or wallpa- per are a hazard and should be sealed with mortar or refractory cement. In the event of a chimney fire, flames and smoke may be forced out of these unused thimbles.
•The chimney should be thoroughly cleaned before use.
•A
Prefabricated Chimneys
A prefabricated metal chimney must be one that is test- ed and listed for use with
Chimney Size
This Madison is approved for venting into a masonry chimney with a nominal flue size of 8” x 8” (203 x 203mm), and into a round flue size of 8” (203mm) or 6” (152mm). It may be vented into larger chimneys as well, however, chimneys with liners larger than 8” x 12” (203 x 305mm) may experience rapid cooling of smoke and reduction in draft, especially if they are located outside the home. Such large chimneys may need to be insulated or relined for proper stove performance.
DO NOT CONNECT THIS UNIT TO A CHIMNEY FLUE SERVING ANOTHER APPLIANCE.
NOTE: DO NOT VENT THIS STOVE INTO A FAC-
DO NOT CONNECT THE STOVE TO ANY AIR DISTRIBUTION DUCT OR SYSTEM.
Vermont Castings Madison
Chimney Connector Guidelines
A chimney connector is the
If possible, do not pass the chimney connector through
a combustible wall or |
|
|
|
|
|
|
|
|
|
|
|
|
|
|
ceiling. If passage |
|
|
|
|
|
|
|
|
|
|
|
|
|
|
through a combustible | Toward | |||||||||||||
wall is unavoidable, | stove | |||||||||||||
refer to the recommen- |
|
|
|
|
|
|
|
|
|
|
|
|
|
|
dations in the sec- |
|
|
|
|
|
|
|
|
|
|
|
|
|
|
tion following on Wall |
|
|
|
|
|
|
|
|
|
|
|
|
|
|
|
|
|
|
|
|
|
|
|
|
|
|
|
| |
|
|
|
|
|
|
|
|
|
|
|
|
|
| |
not pass the connec- |
|
|
|
|
|
|
|
|
|
|
|
|
| Flue gas |
tor through an attic, a |
|
|
|
|
|
|
|
|
|
|
|
|
| |
|
|
|
|
|
|
|
|
|
|
|
|
| direction | |
closet or any similar |
|
|
|
|
|
|
|
|
|
|
|
|
|
|
concealed space. The |
|
|
|
|
|
|
|
|
|
|
|
|
| ST242 |
whole chimney con- |
|
|
|
|
|
|
|
|
|
|
|
|
| |
|
|
|
|
|
|
|
|
|
|
|
|
|
| |
nector should be ex- | Fig. 4 Chimney connector. | |||||||||||||
posed and accessible |
|
|
|
|
|
|
|
|
|
|
|
|
|
|
for inspection and cleaning.
Install the single wall chimney connector not less than 23” (585mm) from the ceiling. Keep it as short and direct as possible, with no more than two 90 degree turns. If possible, use 45 degree elbows. Slope horizon- tal runs of connectors upward 1/4” per foot (20mm per meter) going from the stove toward the chimney. The recommended maximum length of a horizontal run is 3 feet (1 meter), and the total length of chimney connec- tor should be no longer than 8’ (2.5m).
In cathedral ceiling installations, extend the prefabricat- ed chimney downward to within 8’ (2.5m) of the stove.
SAFETY NOTE: ALWAYS WEAR GLOVES AND PRO- TECTIVE EYEWEAR WHEN DRILLING, CUTTING OR JOINING CHIMNEY CONNECTOR SECTIONS .
30001453 | 5 |
