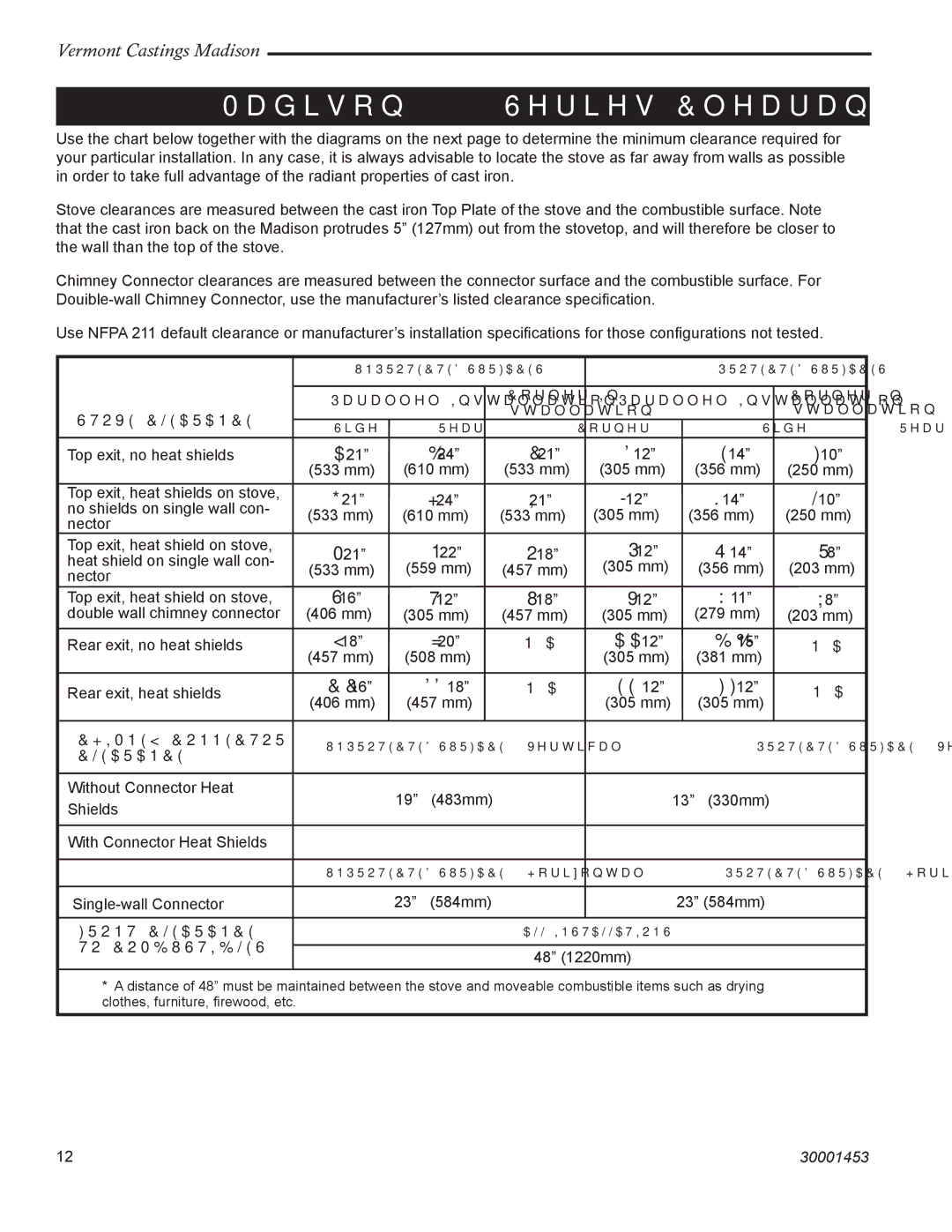
Vermont Castings Madison
Madison 1655 Series Clearance Chart
Use the chart below together with the diagrams on the next page to determine the minimum clearance required for your particular installation. In any case, it is always advisable to locate the stove as far away from walls as possible in order to take full advantage of the radiant properties of cast iron.
Stove clearances are measured between the cast iron Top Plate of the stove and the combustible surface. Note that the cast iron back on the Madison protrudes 5” (127mm) out from the stovetop, and will therefore be closer to the wall than the top of the stove.
Chimney Connector clearances are measured between the connector surface and the combustible surface. For
Use NFPA 211 default clearance or manufacturer’s installation specifications for those configurations not tested.
UNPROTECTED SURFACES | PROTECTED SURFACES |
|
|
| Parallel Installation |
| Corner In- | Parallel Installation | Corner In- | |||||
|
|
|
| stallation | stallation | |||||||
| STOVE CLEARANCE |
|
|
|
|
|
|
|
| |||
|
| Side | Rear |
| Corner | Side |
| Rear | Corner | |||
|
|
|
|
| ||||||||
| Top exit, no heat shields | A 21” |
| B 24” |
| C 21” | D 12” |
| E 14” | F 10” | ||
|
|
| (533 mm) | (610 mm) |
| (533 mm) | (305 mm) | (356 mm) | (250 mm) | |||
|
|
|
|
|
|
|
|
|
| |||
| Top exit, heat shields on stove, | G 21” | H 24” |
| I 21” | J 12” |
| K 14” | L 10” | |||
| no shields on single wall con- | (533 mm) | (610 mm) |
| (533 mm) | (305 mm) | (356 mm) | (250 mm) | ||||
| nector |
| ||||||||||
|
|
|
|
|
|
|
|
|
|
| ||
| Top exit, heat shield on stove, | M 21” |
| N 22” |
| O 18” | P 12” |
| Q 14” | R 8” | ||
| heat shield on single wall con- |
|
|
| ||||||||
| (533 mm) | (559 mm) |
| (457 mm) | (305 mm) |
| (356 mm) | (203 mm) | ||||
| nector |
|
| |||||||||
|
|
|
|
|
|
|
|
|
|
| ||
| Top exit, heat shield on stove, | S 16” |
| T 12” |
| U 18” | V 12” |
| W 11” | X 8” | ||
| double wall chimney connector | (406 mm) | (305 mm) |
| (457 mm) | (305 mm) | (279 mm) | (203 mm) | ||||
|
|
|
|
|
|
|
|
|
|
|
| |
| Rear exit, no heat shields | Y 18” |
| Z 20” |
| N/A | AA 12” |
| BB 15” | N/A | ||
|
|
| (457 mm) | (508 mm) |
|
| (305 mm) |
| (381 mm) |
|
| |
|
|
|
|
|
|
|
|
|
|
|
| |
| Rear exit, heat shields | CC 16” | DD 18” |
| N/A | EE 12” |
| FF 12” | N/A | |||
| (406 mm) | (457 mm) |
|
| (305 mm) |
| (305 mm) | |||||
|
|
|
|
|
|
|
| |||||
|
|
|
|
|
|
|
|
|
|
|
| |
| CHIMNEY CONNECTOR | UNPROTECTED SURFACE / Vertical | PROTECTED SURFACE / Vertical | |||||||||
| CLEARANCE | |||||||||||
|
|
|
|
|
|
|
|
|
|
| ||
|
|
|
|
|
|
|
|
|
|
|
| |
| Without Connector Heat |
| 19” | (483mm) |
|
| 13” | (330mm) |
|
| ||
| Shields |
|
|
|
|
| ||||||
|
|
|
|
|
|
|
|
|
|
| ||
|
|
|
|
|
|
|
|
|
|
|
| |
| With Connector Heat Shields |
|
|
|
|
|
|
|
|
|
| |
|
|
|
|
| ||||||||
|
|
| UNPROTECTED SURFACE / Horizontal | PROTECTED SURFACE / Horizontal | ||||||||
|
|
|
|
|
|
|
|
|
| |||
|
| 23” | (584mm) |
|
| 23” (584mm) |
|
| ||||
|
|
|
|
|
|
|
|
|
|
| ||
| FRONT CLEARANCE |
|
|
|
| ALL INSTALLATIONS |
|
|
|
| ||
| TO COMBUSTIBLES* |
|
|
|
|
|
|
|
|
|
| |
|
|
|
|
| 48” (1220mm) |
|
|
|
| |||
|
|
|
|
|
|
|
|
|
|
| ||
*A distance of 48” must be maintained between the stove and moveable combustible items such as drying clothes, furniture, firewood, etc.
12 | 30001453 |
