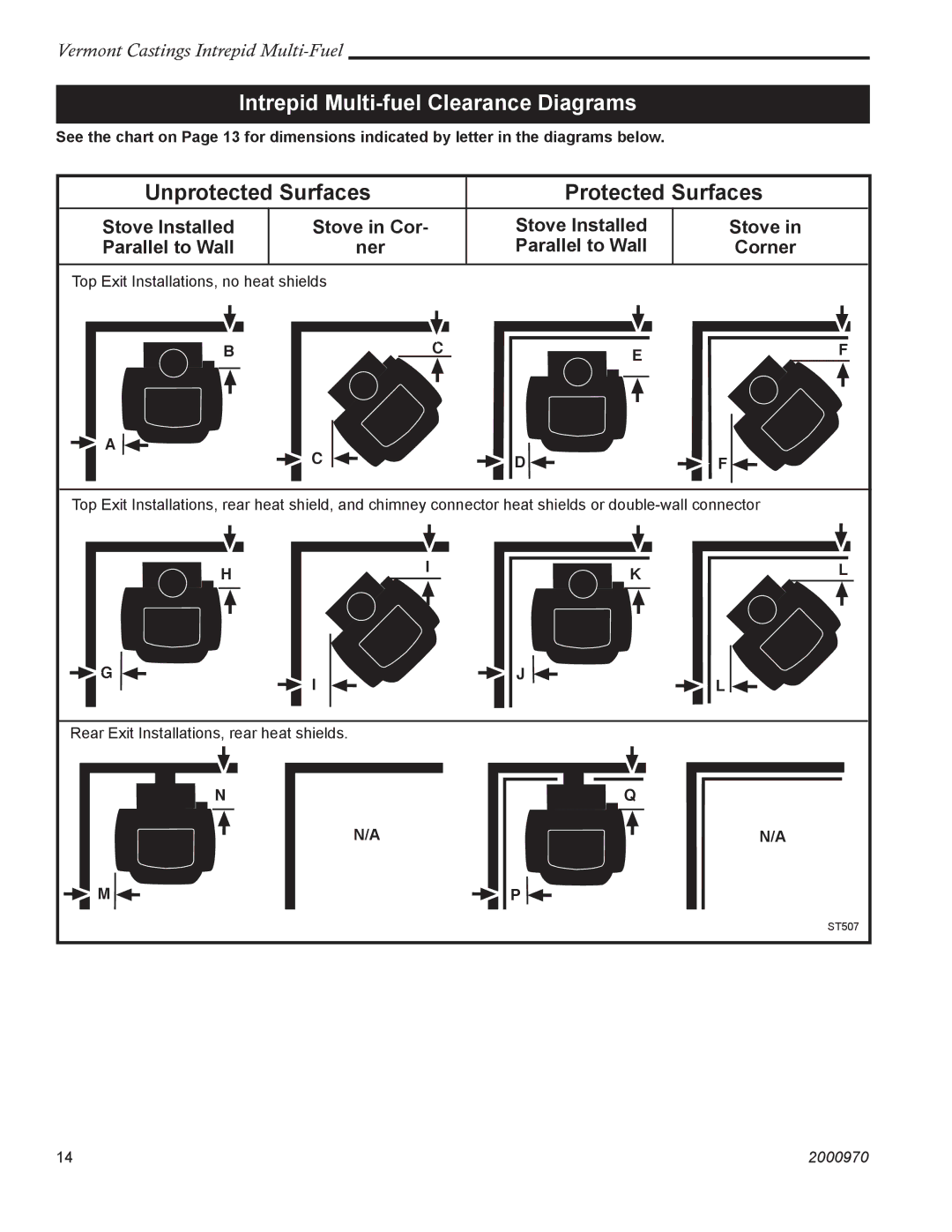1695 specifications
The Vermont Castings 1695 is a stellar model in the realm of wood stoves, noted for its blend of traditional craftsmanship and modern efficiency. This timeless piece not only serves as a functional heating solution but also as a stylish addition to home décor, making it a popular choice for homeowners seeking both utility and aesthetics.One of the standout features of the Vermont Castings 1695 is its impressive heating capacity. With the ability to heat areas up to 2,000 square feet, this stove is ideal for larger living spaces or for providing supplementary heat in smaller homes. Its robust construction, crafted from heavy-duty cast iron, ensures that heat is evenly distributed throughout the room, creating a cozy atmosphere.
The 1695’s primary innovation lies in its advanced combustion technology. With a patented secondary combustion process, this wood stove maximizes efficiency by re-burning gases and particulates that would typically escape through the flue. This not only results in cleaner emissions, which is beneficial for the environment, but also means longer burn times and less frequent reloading of wood, allowing users to enjoy their fire without constant maintenance.
Moreover, the Vermont Castings 1695 features a smooth-operating air control system. This system enables users to easily adjust the burn rate, which helps to manage heat output and fuel consumption. This level of control ensures that the stove operates at peak efficiency, reducing waste and optimizing performance.
In terms of design, the Vermont Castings 1695 boasts an elegant look with a classic cast-iron façade and an attractive firebox window. The large viewing window allows users to enjoy the mesmerizing flames while providing a source of warmth. The design is not just visually appealing; the cast iron surface also retains heat well, radiating warmth long after the fire has died down.
Durability is another hallmark of the Vermont Castings brand, and the 1695 model is no exception. Built to last, it withstands the rigors of regular use, making it a wise investment for homeowners. Additionally, the stove is available in various finishes, allowing for customization to fit different home styles.
In summary, the Vermont Castings 1695 is a well-rounded wood stove that combines traditional aesthetics with modern technologies. Its efficiency, effective heating capability, and attractive design make it a favored choice among wood stove enthusiasts and environmentally conscious consumers alike. Whether used as a primary heating source or a supplemental one, this stove delivers warmth, comfort, and style.


