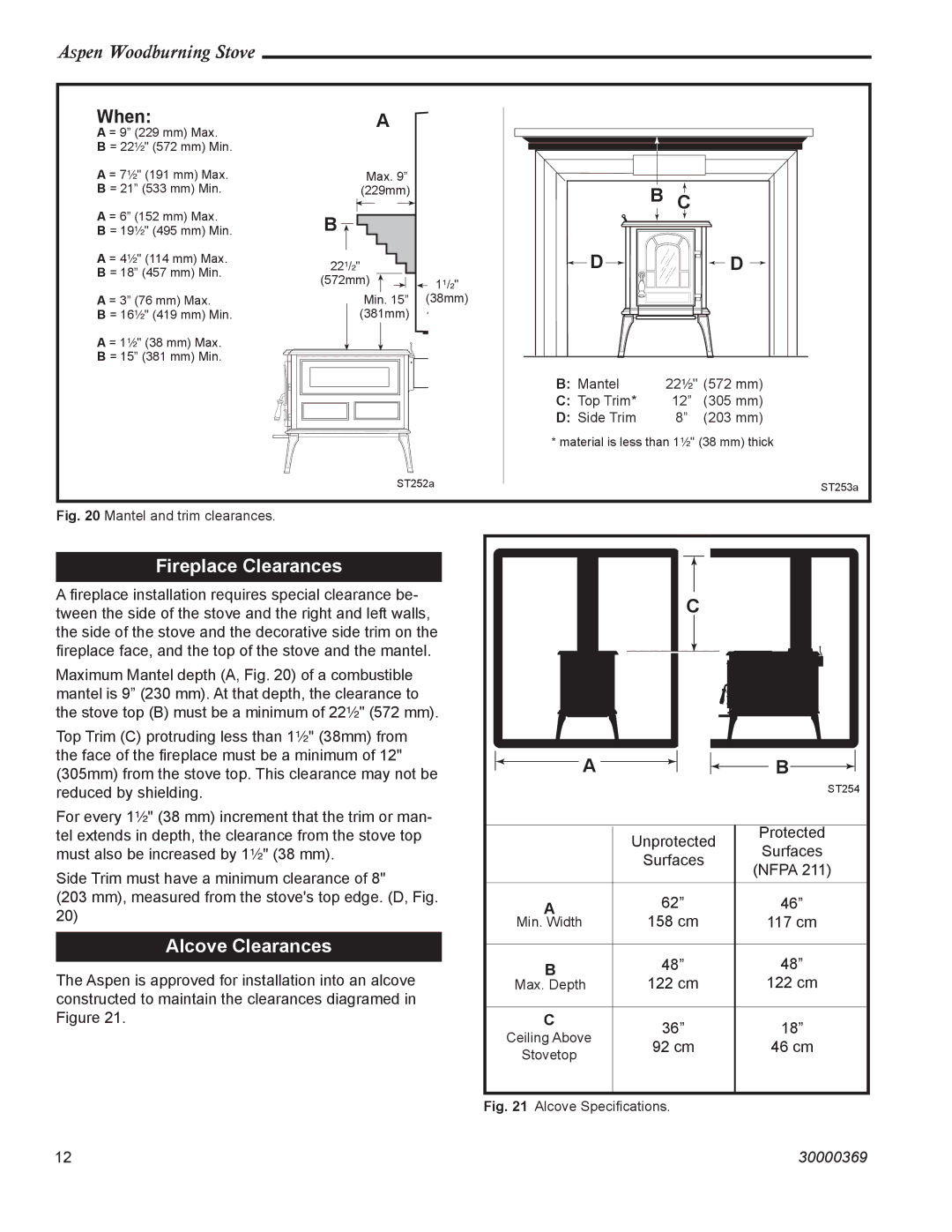1920 specifications
Vermont Castings has long been a beacon of quality and craftsmanship in the world of cast iron products, particularly known for its wood and gas stoves, as well as outdoor grills. Established in the mid-1970s, Vermont Castings quickly rose to prominence for their superior heating efficiency and durability, but it's important to highlight that their iconic brand rests on decades of innovation and tradition.The Vermont Castings 1920 model is reminiscent of the vintage designs that reflect a commitment to both aesthetics and functionality. This model features a robust cast iron construction, ensuring exceptional heat retention and an impressive lifespan. Cast iron is known for its excellent ability to radiate warmth evenly, making it highly effective for heating spaces.
One of the standout features of the Vermont Castings 1920 is its efficient wood-burning abilities. Equipped with a patented catalytic combustor, this model can achieve impressive efficiency ratings, which translate to fewer emissions and lower wood consumption. This technology not only honors environmental standards but also enhances the overall user experience. The combustor maximizes the burn time, allowing users to enjoy a more extended period of warmth without the need for constant refueling.
The design of the 1920 model pays homage to classic aesthetics, featuring intricate detailing and a timeless finish that complements a variety of interior styles. It's available in multiple colors, allowing homeowners to select a look that best fits their décor. The large glass window on the front lets users enjoy the mesmerizing flames while ensuring the stove remains safe and efficient.
Ease of use is another critical characteristic of the Vermont Castings 1920. It incorporates straightforward controls for adjusting airflow, enabling users to fine-tune the burn rate and optimize heat output. Furthermore, the stove features an easy-to-clean ash pan, making maintenance a breeze.
Overall, the Vermont Castings 1920 model embodies a blend of historical craftsmanship and modern technology, providing an unparalleled heating solution with aesthetic appeal. Its enduring features and innovative attributes ensure that it remains a favorite among those seeking both functionality and style in home heating solutions. Whether in a rustic cabin or a contemporary home, the 1920 model stands out as a testament to the elegance and efficiency that Vermont Castings is known for.

