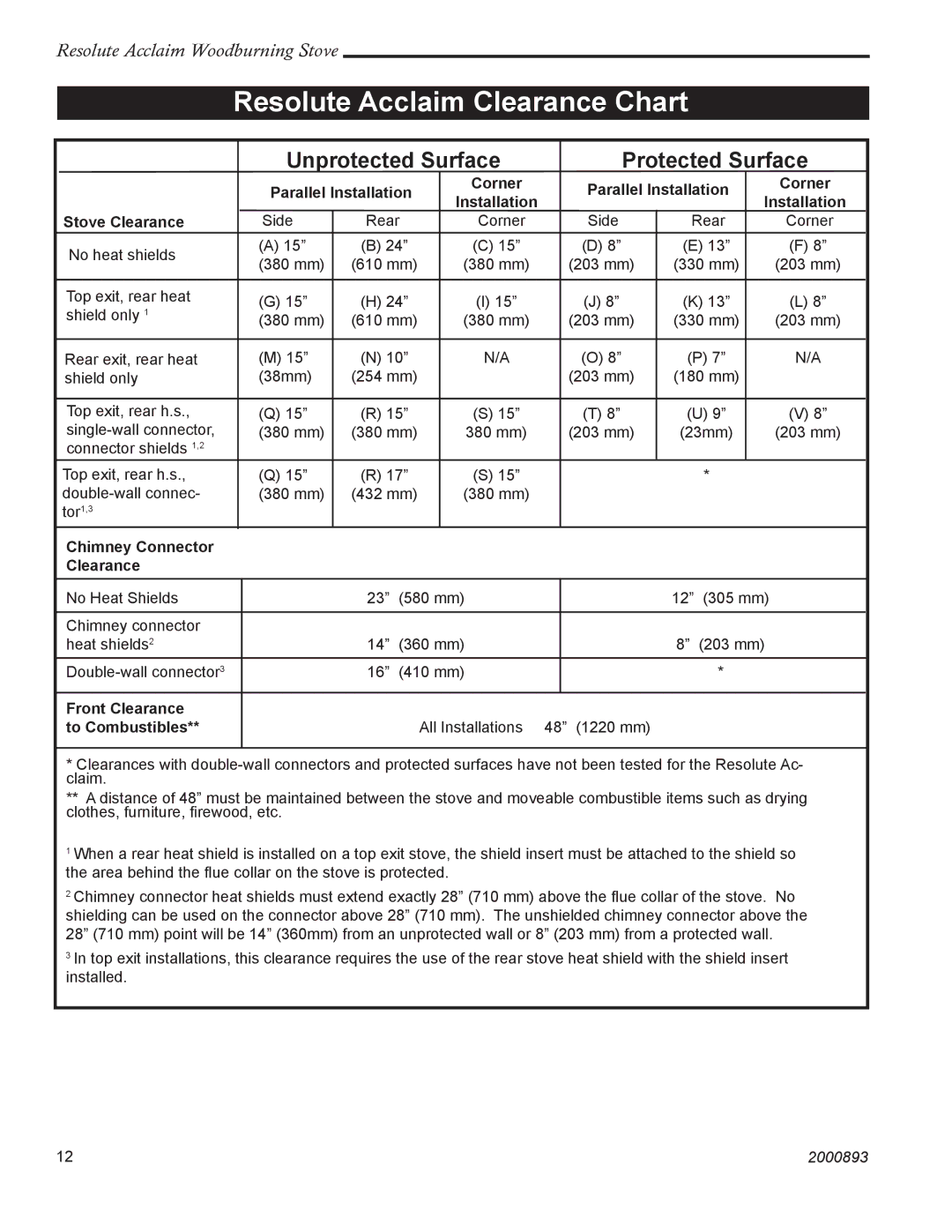2490 specifications
The Vermont Casting 2490 is a distinguished wood-burning stove that epitomizes quality craftsmanship and innovative technology. This stove is a popular choice among homeowners seeking efficient heating solutions while adding a touch of elegance to their interiors.One of the main features of the Vermont Casting 2490 is its impressive heating capacity. Designed to efficiently heat spaces up to 2,000 square feet, it is suitable for both large and small living areas. The stove is constructed from durable cast iron, which not only provides a classic aesthetic but also retains heat effectively. This material ensures that heat is radiated evenly and steadily into the room long after the fire has died down, maximizing the stove’s efficiency.
The Vermont Casting 2490 incorporates advanced combustion technology that ensures optimal burning efficiency. With an EPA-certified design, this stove significantly reduces particulate emissions, making it a more environmentally friendly choice compared to traditional wood stoves. The innovative airflow system promotes clean combustion, resulting in fewer creosote build-ups, which enhances safety and reduces maintenance.
Another standout characteristic of this model is its ease of use. The Vermont Casting 2490 features a convenient ash management system, allowing users to easily remove ash and maintain the unit without hassle. Additionally, the large glass door provides an unobstructed view of the fire, which adds a cozy ambiance to any room. The door is designed with airwash technology that helps keep the glass clean, ensuring that the view of the flames remains unobscured.
For customization and design flexibility, the Vermont Casting 2490 is available in various finishes and styles, allowing it to seamlessly fit into diverse home decors. Owners can choose from a range of colors and trims to suit their personal taste and complement their living space.
In conclusion, the Vermont Casting 2490 combines traditional craftsmanship with modern technology to deliver a reliable and efficient heating solution. Its large heating capacity, advanced combustion efficiency, user-friendly features, and aesthetic flexibility make it a top choice for wood-burning stoves. Homeowners can enjoy both warmth and style, making this stove a worthy investment for any home.

