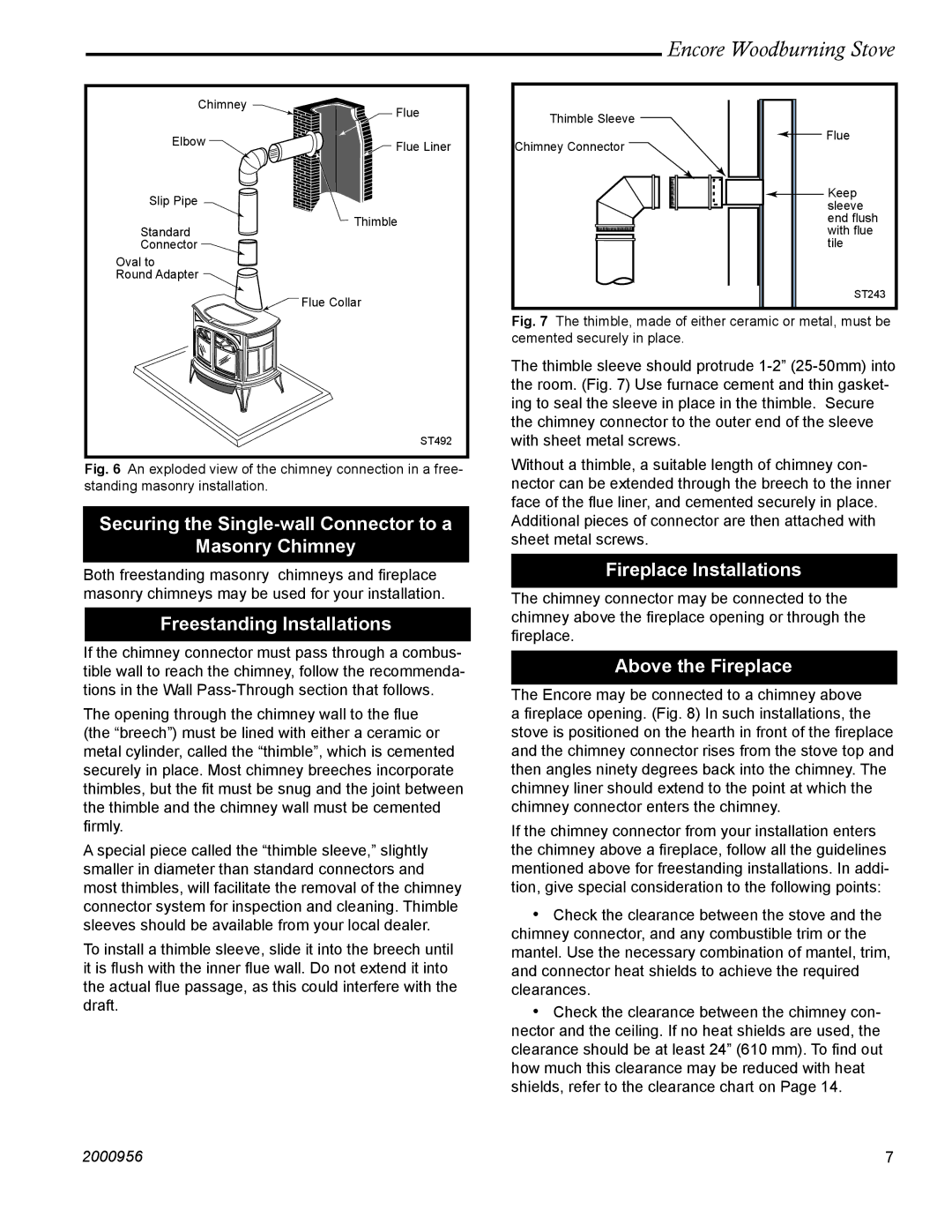
Encore Woodburning Stove
Chimney ![]() Flue
Flue
Elbow | Flue Liner |
|
Thimble Sleeve
Chimney Connector ![]()
Flue
Slip Pipe
Standard ![]() Connector
Connector ![]()
Oval to
Round Adapter ![]()
Thimble
Keep sleeve end flush with flue tile
ST243
![]() Flue Collar
Flue Collar
ST492
Fig. 6 An exploded view of the chimney connection in a free- standing masonry installation.
Securing the Single-wall Connector to a
Masonry Chimney
Both freestanding masonry chimneys and fireplace masonry chimneys may be used for your installation.
Freestanding Installations
If the chimney connector must pass through a combus- tible wall to reach the chimney, follow the recommenda- tions in the Wall
The opening through the chimney wall to the flue (the “breech”) must be lined with either a ceramic or metal cylinder, called the “thimble”, which is cemented securely in place. Most chimney breeches incorporate thimbles, but the fit must be snug and the joint between the thimble and the chimney wall must be cemented firmly.
A special piece called the “thimble sleeve,” slightly smaller in diameter than standard connectors and most thimbles, will facilitate the removal of the chimney connector system for inspection and cleaning. Thimble sleeves should be available from your local dealer.
To install a thimble sleeve, slide it into the breech until it is flush with the inner flue wall. Do not extend it into the actual flue passage, as this could interfere with the draft.
Fig. 7 The thimble, made of either ceramic or metal, must be cemented securely in place.
The thimble sleeve should protrude
Without a thimble, a suitable length of chimney con- nector can be extended through the breech to the inner face of the flue liner, and cemented securely in place. Additional pieces of connector are then attached with sheet metal screws.
Fireplace Installations
The chimney connector may be connected to the chimney above the fireplace opening or through the fireplace.
Above the Fireplace
The Encore may be connected to a chimney above a fireplace opening. (Fig. 8) In such installations, the stove is positioned on the hearth in front of the fireplace and the chimney connector rises from the stove top and then angles ninety degrees back into the chimney. The chimney liner should extend to the point at which the chimney connector enters the chimney.
If the chimney connector from your installation enters the chimney above a fireplace, follow all the guidelines mentioned above for freestanding installations. In addi- tion, give special consideration to the following points:
•Check the clearance between the stove and the chimney connector, and any combustible trim or the mantel. Use the necessary combination of mantel, trim, and connector heat shields to achieve the required clearances.
•Check the clearance between the chimney con- nector and the ceiling. If no heat shields are used, the clearance should be at least 24” (610 mm). To find out how much this clearance may be reduced with heat shields, refer to the clearance chart on Page 14.
2000956 | 7 |
