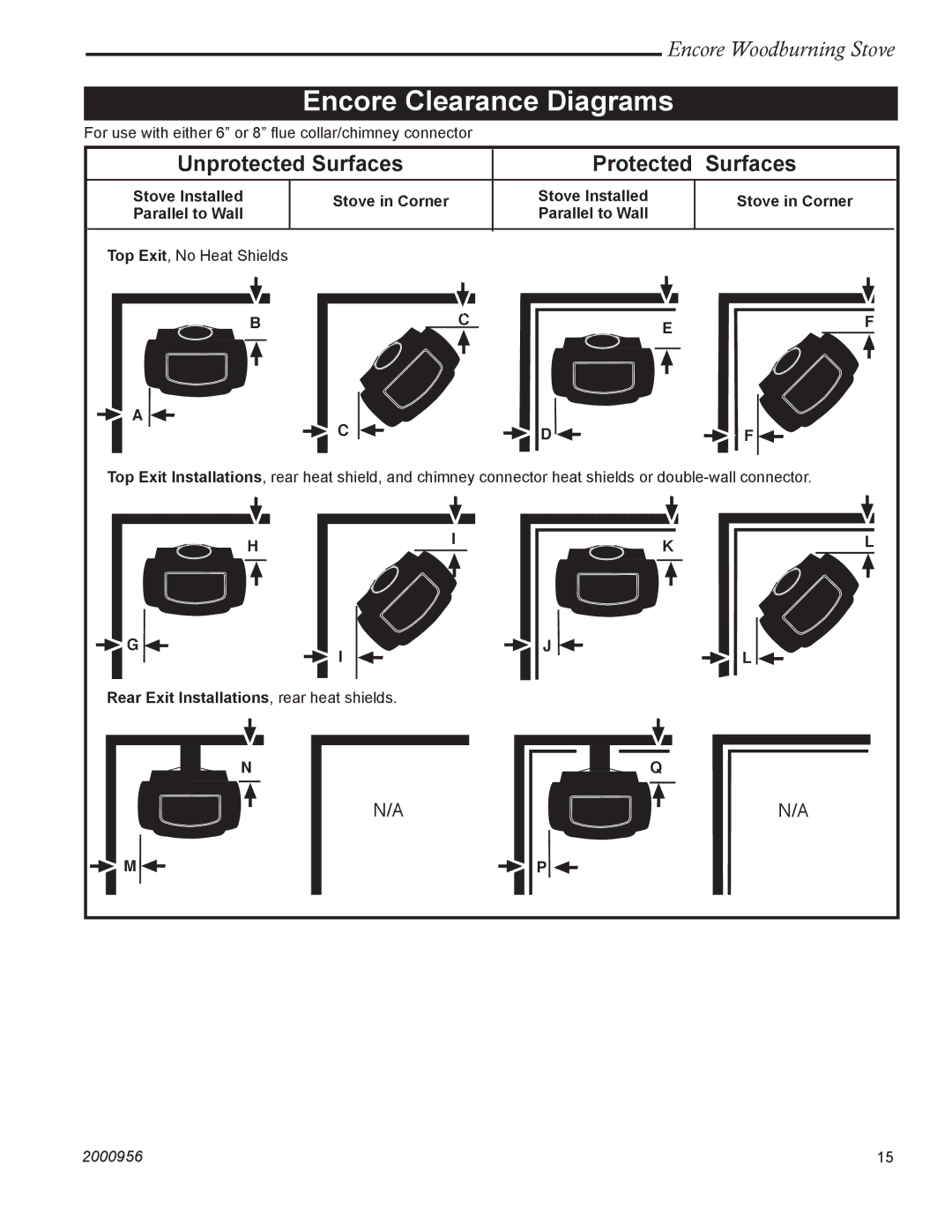
Encore Woodburning Stove
Encore Clearance Diagrams
For use with either 6” or 8” flue collar/chimney connector
Unprotected Surfaces |
| Protected Surfaces | ||
Stove Installed | Stove in Corner |
| Stove Installed | Stove in Corner |
Parallel to Wall |
| Parallel to Wall | ||
|
|
| ||
Top Exit, No Heat Shields |
|
|
|
|
B |
| C | E | F |
A | C |
| D | F |
|
| |||
Top Exit Installations, rear heat shield, and chimney connector heat shields or
| H |
| I |
|
|
| |
G |
| I | J |
|
|
|
Rear Exit Installations, rear heat shields.
| N |
| N/A |
M | P |
KL
![]() L
L![]()
Q
N/A
2000956 | 15 |
