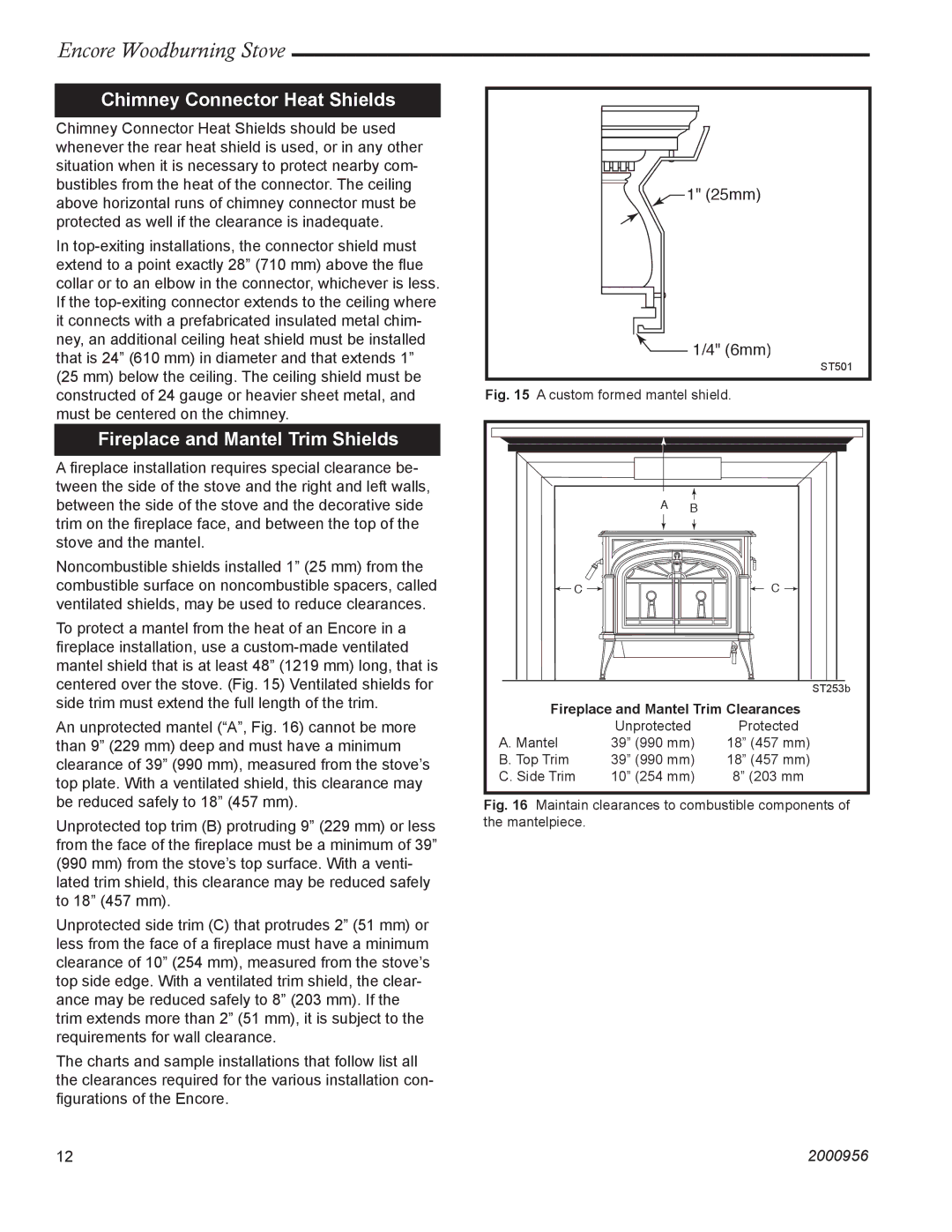
Encore Woodburning Stove
Chimney Connector Heat Shields
Chimney Connector Heat Shields should be used whenever the rear heat shield is used, or in any other situation when it is necessary to protect nearby com- bustibles from the heat of the connector. The ceiling above horizontal runs of chimney connector must be protected as well if the clearance is inadequate.
In
(25 mm) below the ceiling. The ceiling shield must be constructed of 24 gauge or heavier sheet metal, and must be centered on the chimney.
Fireplace and Mantel Trim Shields
A fireplace installation requires special clearance be- tween the side of the stove and the right and left walls, between the side of the stove and the decorative side trim on the fireplace face, and between the top of the stove and the mantel.
Noncombustible shields installed 1” (25 mm) from the combustible surface on noncombustible spacers, called ventilated shields, may be used to reduce clearances.
To protect a mantel from the heat of an Encore in a fireplace installation, use a
An unprotected mantel (“A”, Fig. 16) cannot be more than 9” (229 mm) deep and must have a minimum clearance of 39” (990 mm), measured from the stove’s top plate. With a ventilated shield, this clearance may be reduced safely to 18” (457 mm).
Unprotected top trim (B) protruding 9” (229 mm) or less from the face of the fireplace must be a minimum of 39” (990 mm) from the stove’s top surface. With a venti- lated trim shield, this clearance may be reduced safely to 18” (457 mm).
Unprotected side trim (C) that protrudes 2” (51 mm) or less from the face of a fireplace must have a minimum clearance of 10” (254 mm), measured from the stove’s top side edge. With a ventilated trim shield, the clear- ance may be reduced safely to 8” (203 mm). If the trim extends more than 2” (51 mm), it is subject to the requirements for wall clearance.
The charts and sample installations that follow list all the clearances required for the various installation con- figurations of the Encore.
 1" (25mm)
1" (25mm)
 1/4" (6mm)
1/4" (6mm)
ST501
Fig. 15 A custom formed mantel shield.
AB
C | C |
ST253b
Fireplace and Mantel Trim Clearances
| Unprotected | Protected |
A. Mantel | 39” (990 mm) | 18” (457 mm) |
B. Top Trim | 39” (990 mm) | 18” (457 mm) |
C. Side Trim | 10” (254 mm) | 8” (203 mm |
Fig. 16 Maintain clearances to combustible components of the mantelpiece.
12 | 2000956 |
