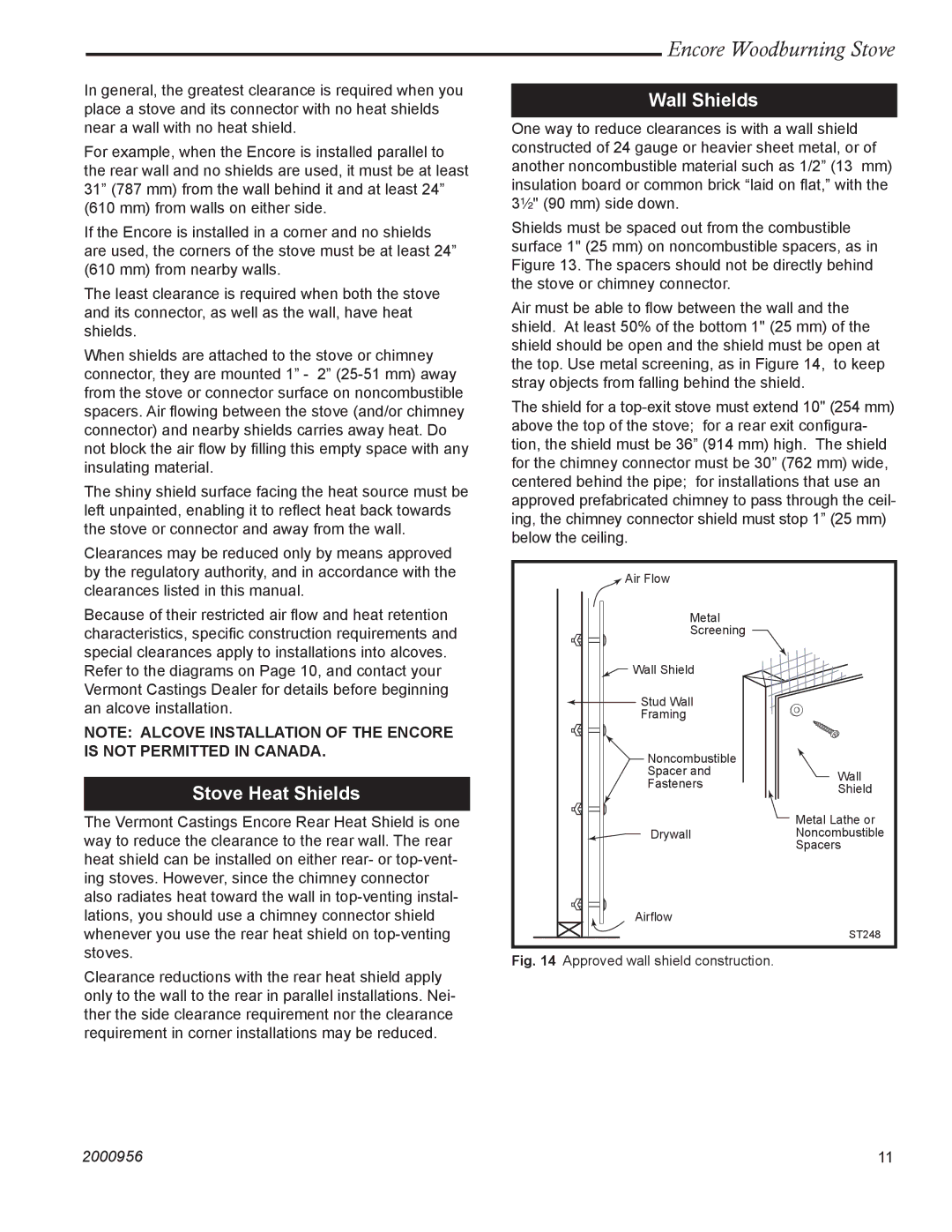
In general, the greatest clearance is required when you place a stove and its connector with no heat shields near a wall with no heat shield.
For example, when the Encore is installed parallel to the rear wall and no shields are used, it must be at least 31” (787 mm) from the wall behind it and at least 24” (610 mm) from walls on either side.
If the Encore is installed in a corner and no shields are used, the corners of the stove must be at least 24” (610 mm) from nearby walls.
The least clearance is required when both the stove and its connector, as well as the wall, have heat shields.
When shields are attached to the stove or chimney connector, they are mounted 1” - 2”
The shiny shield surface facing the heat source must be left unpainted, enabling it to reflect heat back towards the stove or connector and away from the wall.
Clearances may be reduced only by means approved by the regulatory authority, and in accordance with the clearances listed in this manual.
Because of their restricted air flow and heat retention characteristics, specific construction requirements and special clearances apply to installations into alcoves. Refer to the diagrams on Page 10, and contact your Vermont Castings Dealer for details before beginning an alcove installation.
NOTE: ALCOVE INSTALLATION OF THE ENCORE IS NOT PERMITTED IN CANADA.
Stove Heat Shields
The Vermont Castings Encore Rear Heat Shield is one way to reduce the clearance to the rear wall. The rear heat shield can be installed on either rear- or
Clearance reductions with the rear heat shield apply only to the wall to the rear in parallel installations. Nei- ther the side clearance requirement nor the clearance requirement in corner installations may be reduced.
Encore Woodburning Stove
Wall Shields
One way to reduce clearances is with a wall shield constructed of 24 gauge or heavier sheet metal, or of another noncombustible material such as 1/2” (13 mm) insulation board or common brick “laid on flat,” with the 3¹⁄₂" (90 mm) side down.
Shields must be spaced out from the combustible surface 1" (25 mm) on noncombustible spacers, as in Figure 13. The spacers should not be directly behind the stove or chimney connector.
Air must be able to flow between the wall and the shield. At least 50% of the bottom 1" (25 mm) of the shield should be open and the shield must be open at the top. Use metal screening, as in Figure 14, to keep stray objects from falling behind the shield.
The shield for a
![]() Air Flow
Air Flow
Metal |
| |
Screening |
| |
Wall Shield |
| |
Stud Wall |
| |
Framing |
| |
Noncombustible |
| |
Spacer and | Wall | |
Fasteners | ||
Shield | ||
| ||
| Metal Lathe or | |
Drywall | Noncombustible | |
| Spacers | |
Airflow |
| |
| ST248 |
Fig. 14 Approved wall shield construction.
2000956 | 11 |
