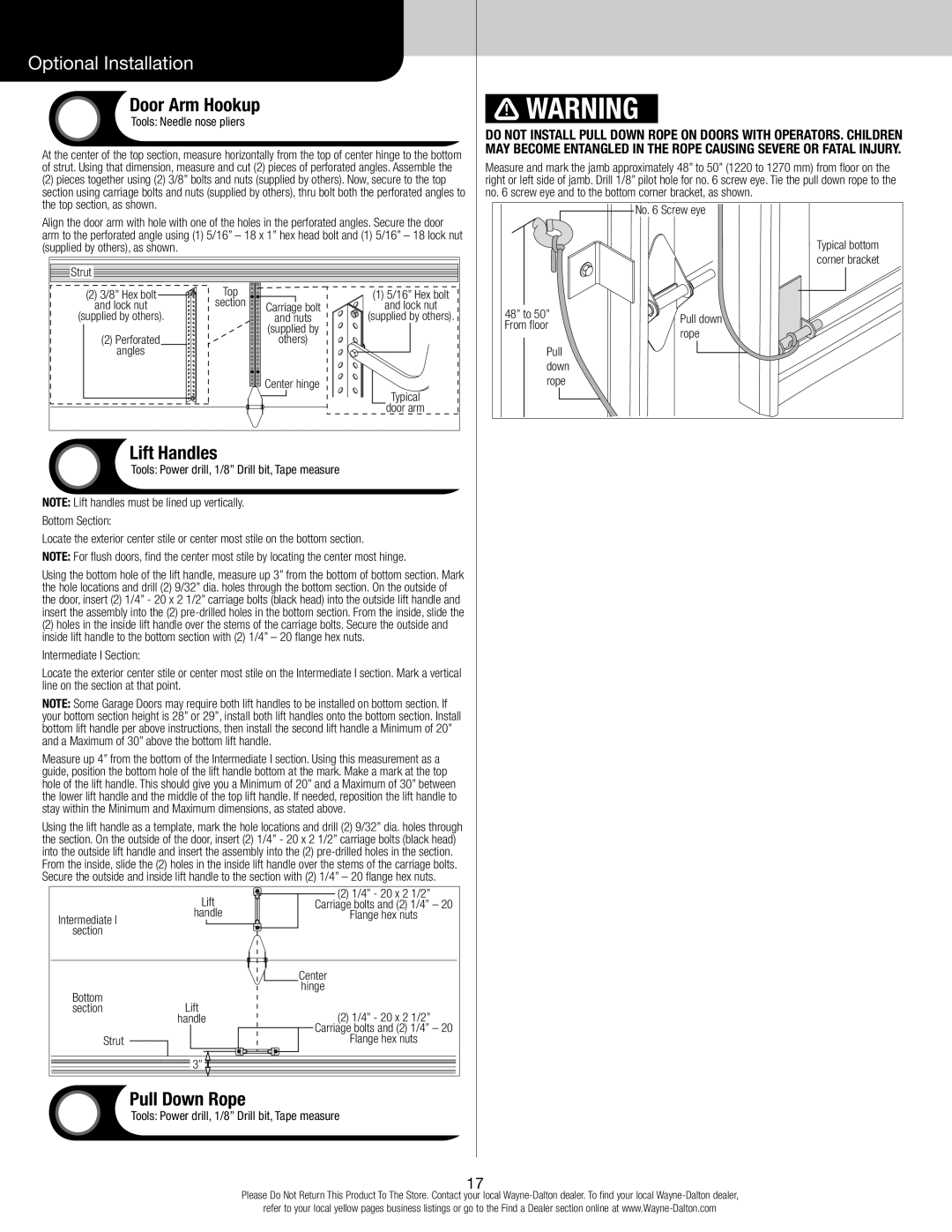347610 specifications
Wayne-Dalton 347610 is a prominent overhead garage door model known for its blend of durability, functionality, and aesthetic appeal. Specifically designed to cater to residential needs, this garage door offers a reliable solution for homeowners seeking a balance of performance and style.One of the main features of the Wayne-Dalton 347610 is its robust construction. The door is made from high-quality materials, which ensures longevity and resistance to wear and tear. Its design often incorporates reinforced insulation, which is not only energy-efficient but also aids in noise reduction. Homeowners appreciate this added quality, particularly in regions with extreme temperatures.
Another noteworthy characteristic of the Wayne-Dalton 347610 is its versatility in design options. The door comes in various colors, styles, and panel configurations, allowing homeowners to choose a look that complements their home’s architecture. This personalization enhances curb appeal while still offering the functionality expected from a modern garage door.
In terms of technology, this model features Wayne-Dalton’s innovative TorqueMaster Plus spring system. This patented technology increases safety and convenience by allowing for easy installation and maintenance. The system is designed to eliminate the need for exposed springs, reducing the risk of injury and providing a cleaner, more refined appearance.
The Wayne-Dalton 347610 is also equipped with advanced weather sealing, which ensures your garage remains protected from the elements. This feature is particularly beneficial in preventing water leaks, drafts, and pests from entering the garage, giving homeowners peace of mind.
Moreover, the door supports various operational mechanisms, including manual and electric options. Electric models are compatible with several types of garage door openers, ensuring smooth and reliable functionality. The integration of smart technology in some versions allows for remote access and monitoring via smartphones or smart home systems, enhancing convenience for tech-savvy homeowners.
Overall, the Wayne-Dalton 347610 is a well-rounded garage door solution. Its combination of quality construction, aesthetic versatility, innovative technology, and enhanced security features makes it an excellent choice for homeowners looking to invest in a reliable and stylish garage door. Whether for new builds or replacement projects, this model stands out as a top contender in the residential garage door market.

