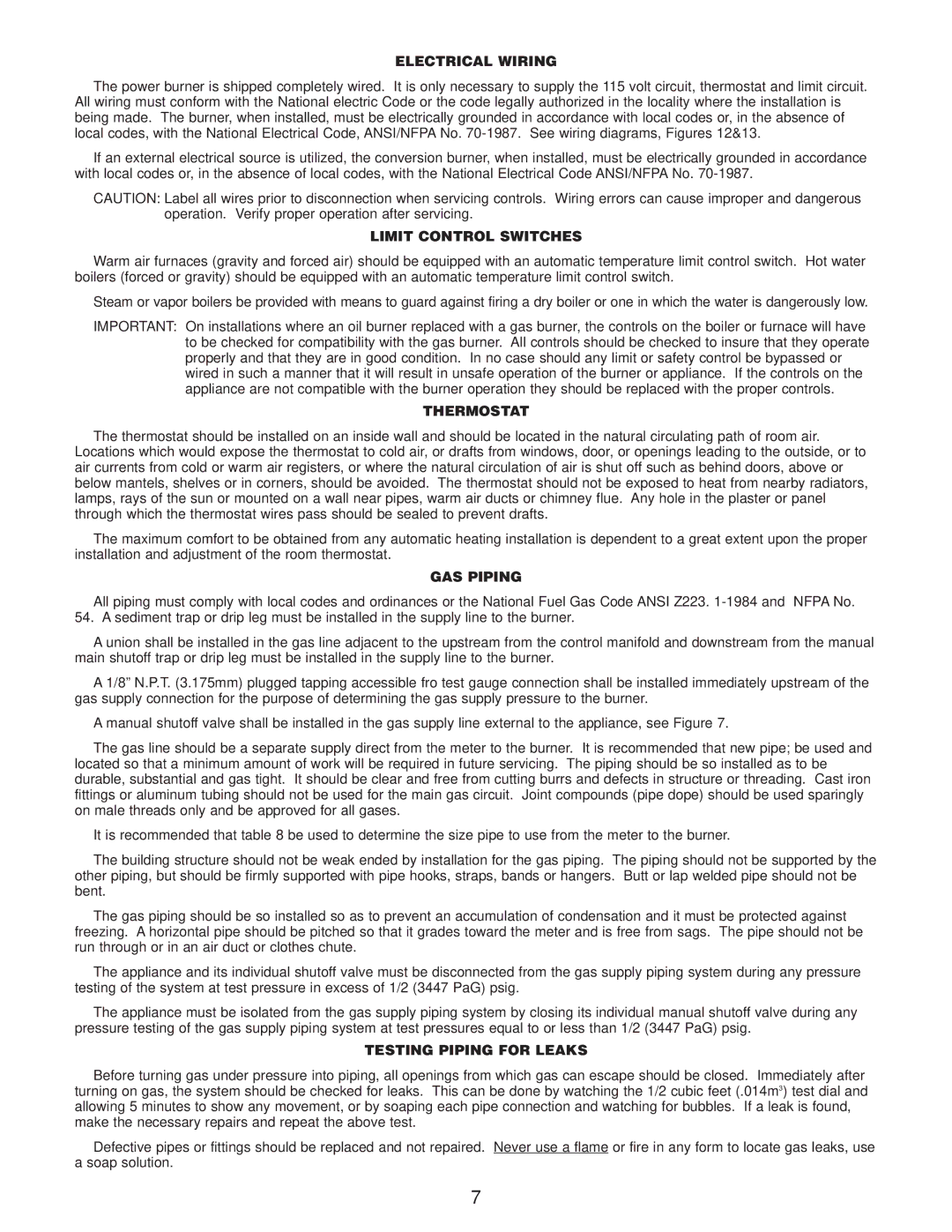ELECTRICAL WIRING
The power burner is shipped completely wired. It is only necessary to supply the 115 volt circuit, thermostat and limit circuit. All wiring must conform with the National electric Code or the code legally authorized in the locality where the installation is being made. The burner, when installed, must be electrically grounded in accordance with local codes or, in the absence of local codes, with the National Electrical Code, ANSI/NFPA No. 70-1987. See wiring diagrams, Figures 12&13.
If an external electrical source is utilized, the conversion burner, when installed, must be electrically grounded in accordance with local codes or, in the absence of local codes, with the National Electrical Code ANSI/NFPA No. 70-1987.
CAUTION: Label all wires prior to disconnection when servicing controls. Wiring errors can cause improper and dangerous operation. Verify proper operation after servicing.
LIMIT CONTROL SWITCHES
Warm air furnaces (gravity and forced air) should be equipped with an automatic temperature limit control switch. Hot water boilers (forced or gravity) should be equipped with an automatic temperature limit control switch.
Steam or vapor boilers be provided with means to guard against firing a dry boiler or one in which the water is dangerously low.
IMPORTANT: On installations where an oil burner replaced with a gas burner, the controls on the boiler or furnace will have to be checked for compatibility with the gas burner. All controls should be checked to insure that they operate properly and that they are in good condition. In no case should any limit or safety control be bypassed or wired in such a manner that it will result in unsafe operation of the burner or appliance. If the controls on the appliance are not compatible with the burner operation they should be replaced with the proper controls.
THERMOSTAT
The thermostat should be installed on an inside wall and should be located in the natural circulating path of room air. Locations which would expose the thermostat to cold air, or drafts from windows, door, or openings leading to the outside, or to air currents from cold or warm air registers, or where the natural circulation of air is shut off such as behind doors, above or below mantels, shelves or in corners, should be avoided. The thermostat should not be exposed to heat from nearby radiators, lamps, rays of the sun or mounted on a wall near pipes, warm air ducts or chimney flue. Any hole in the plaster or panel through which the thermostat wires pass should be sealed to prevent drafts.
The maximum comfort to be obtained from any automatic heating installation is dependent to a great extent upon the proper installation and adjustment of the room thermostat.
GAS PIPING
All piping must comply with local codes and ordinances or the National Fuel Gas Code ANSI Z223. 1-1984 and NFPA No. 54. A sediment trap or drip leg must be installed in the supply line to the burner.
A union shall be installed in the gas line adjacent to the upstream from the control manifold and downstream from the manual main shutoff trap or drip leg must be installed in the supply line to the burner.
A 1/8” N.P.T. (3.175mm) plugged tapping accessible fro test gauge connection shall be installed immediately upstream of the gas supply connection for the purpose of determining the gas supply pressure to the burner.
A manual shutoff valve shall be installed in the gas supply line external to the appliance, see Figure 7.
The gas line should be a separate supply direct from the meter to the burner. It is recommended that new pipe; be used and located so that a minimum amount of work will be required in future servicing. The piping should be so installed as to be durable, substantial and gas tight. It should be clear and free from cutting burrs and defects in structure or threading. Cast iron fittings or aluminum tubing should not be used for the main gas circuit. Joint compounds (pipe dope) should be used sparingly on male threads only and be approved for all gases.
It is recommended that table 8 be used to determine the size pipe to use from the meter to the burner.
The building structure should not be weak ended by installation for the gas piping. The piping should not be supported by the other piping, but should be firmly supported with pipe hooks, straps, bands or hangers. Butt or lap welded pipe should not be bent.
The gas piping should be so installed so as to prevent an accumulation of condensation and it must be protected against freezing. A horizontal pipe should be pitched so that it grades toward the meter and is free from sags. The pipe should not be run through or in an air duct or clothes chute.
The appliance and its individual shutoff valve must be disconnected from the gas supply piping system during any pressure testing of the system at test pressure in excess of 1/2 (3447 PaG) psig.
The appliance must be isolated from the gas supply piping system by closing its individual manual shutoff valve during any pressure testing of the gas supply piping system at test pressures equal to or less than 1/2 (3447 PaG) psig.
TESTING PIPING FOR LEAKS
Before turning gas under pressure into piping, all openings from which gas can escape should be closed. Immediately after turning on gas, the system should be checked for leaks. This can be done by watching the 1/2 cubic feet (.014m3) test dial and allowing 5 minutes to show any movement, or by soaping each pipe connection and watching for bubbles. If a leak is found, make the necessary repairs and repeat the above test.
Defective pipes or fittings should be replaced and not repaired. Never use a flame or fire in any form to locate gas leaks, use a soap solution.
