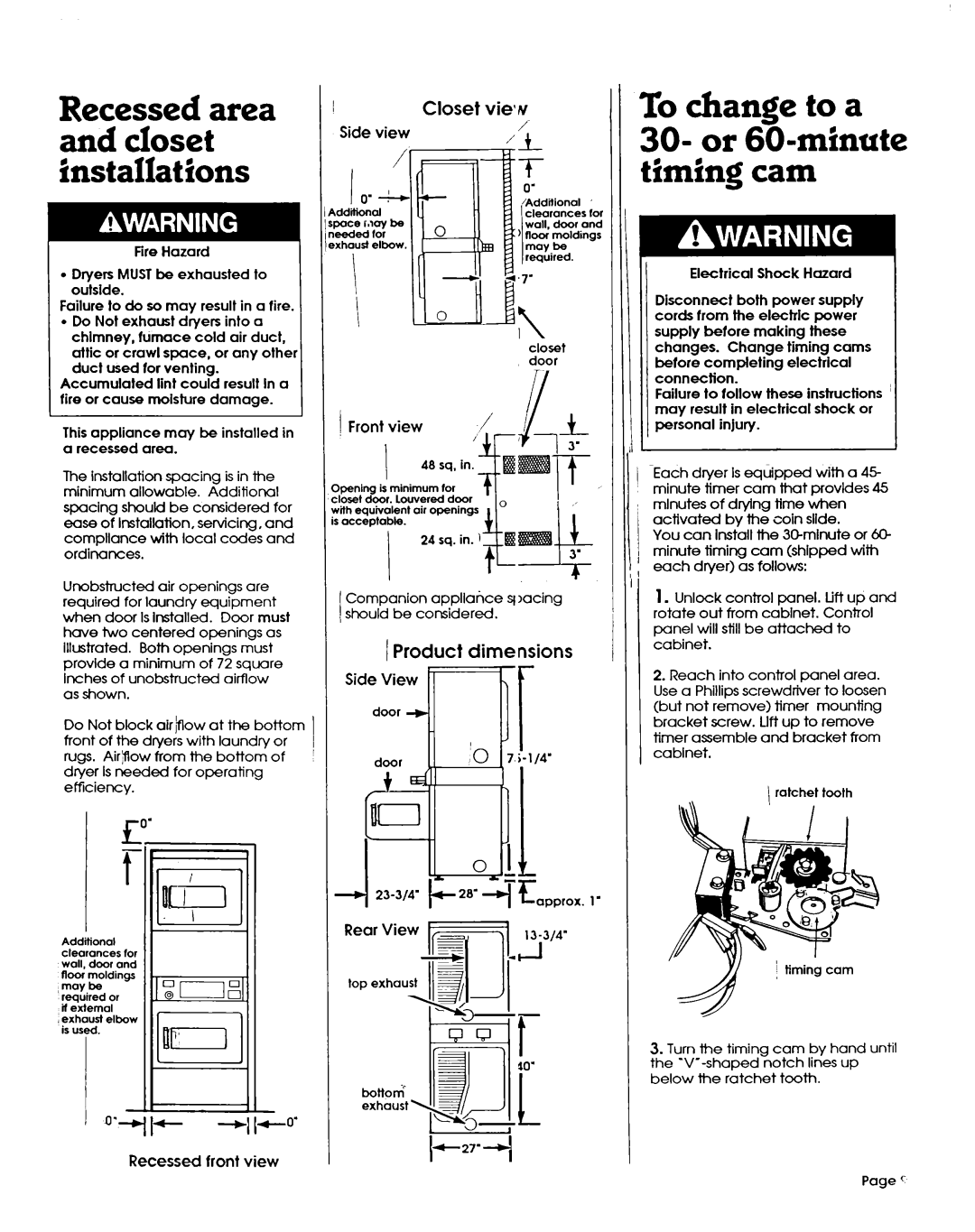
Recessed area and closet installations
Fire Hazard
l Dryers MUST be exhausted to outslde.
Failure to do so may result in a fire. l Do Not exhaust dryers into a
chimney, furnace cold air duct, attic or crawl space, or any other duct used for venting.
Accumulated lint could result In a fire or cause moisture damage.
This appliance may be installed in a recessed area.
The installation spacing is in the minimum allowable. Additional spacing should be considered for ease of Installation, servicing, and compliance with local codes and ordinances.
Unobstructed air openings are required for laundry equipment when door Is Installed. Door must have two centered openings as Illustrated. Both openings must provlde a minimum of 72 square Inches of unobstructed airflow
as shown.
Do Not block air bow at the bottom front of the dryers with laundry or rugs. Airpow from the bottom of dryer Is needed for operating efficiency.
| Closet | vieqnr |
|
|
Side | view | ,< |
|
|
| / |
|
| |
|
|
|
| |
I | 0’ |
|
| |
/Additional |
| |||
ddiial |
| clearances | for | |
XC0 inlay be | wall. | door | and | |
eded | for | ) floar | moldings | |
xhausl | elbow. | may | be |
|
required.
I,
I
closet door
Companion appllatice y lacing should be considered.
1Product dimensions
Side View
door +
1 I
doorl/4’
Cochange to a 30, or 60-minute :iming cam
Electrical Shock Hazard
Disconnxt both power supply cords from the electric power supply before making these changes. Change timing cams before completing electrical connection.
Failure to follow these instructions ~ may result in electrical shock or
~personal injury.
You can Install the 3Gmlnute or 60- minute timing cam (shipped with each dryer) as follows:
1.Unlock control panel. Lift up and rotate out from cabinet. Control panel will still be attached to cabinet.
2.Reach into control panel area. Use a Phillips screwdriver to loosen (but not remove> timer mounting bracket screw. Lift up to remove timer assemble and bracket from cabinet.
/ratchet tooth
I rO’
L
-
t
Additional clearances for wall, door and floor moldings
,moyb required or
If external
,exhaust elbow is u
Recessed front view
3.Turn the timing cam by hand until the
Page c
