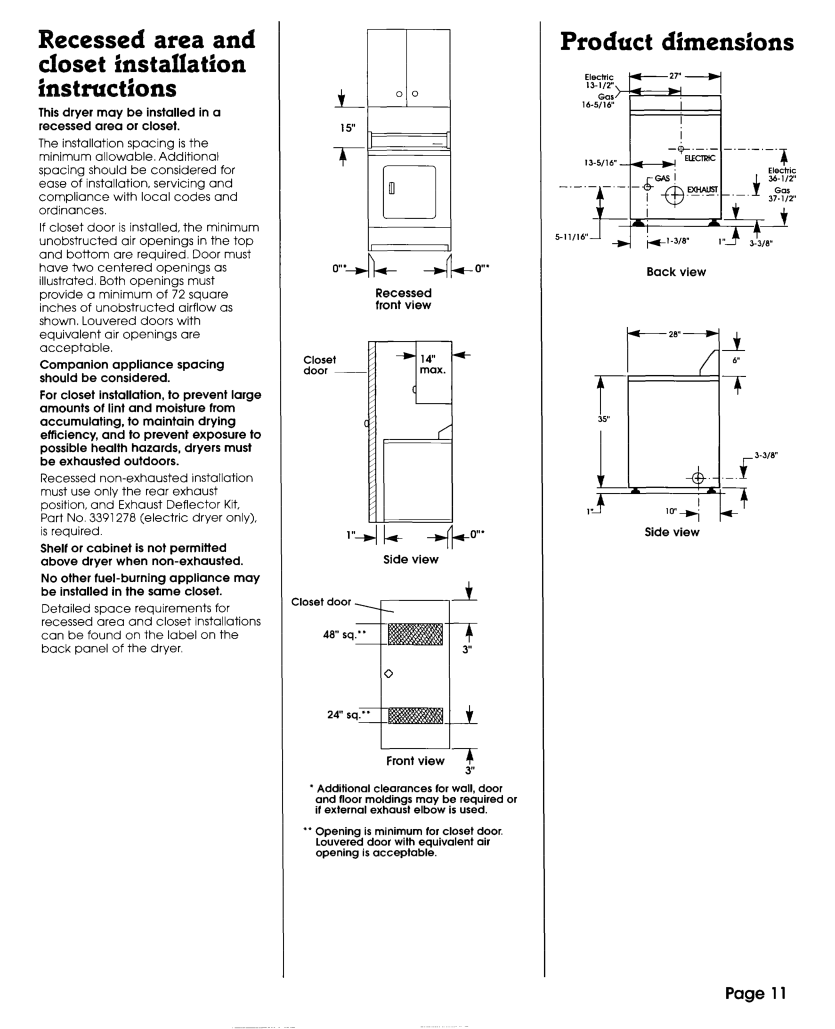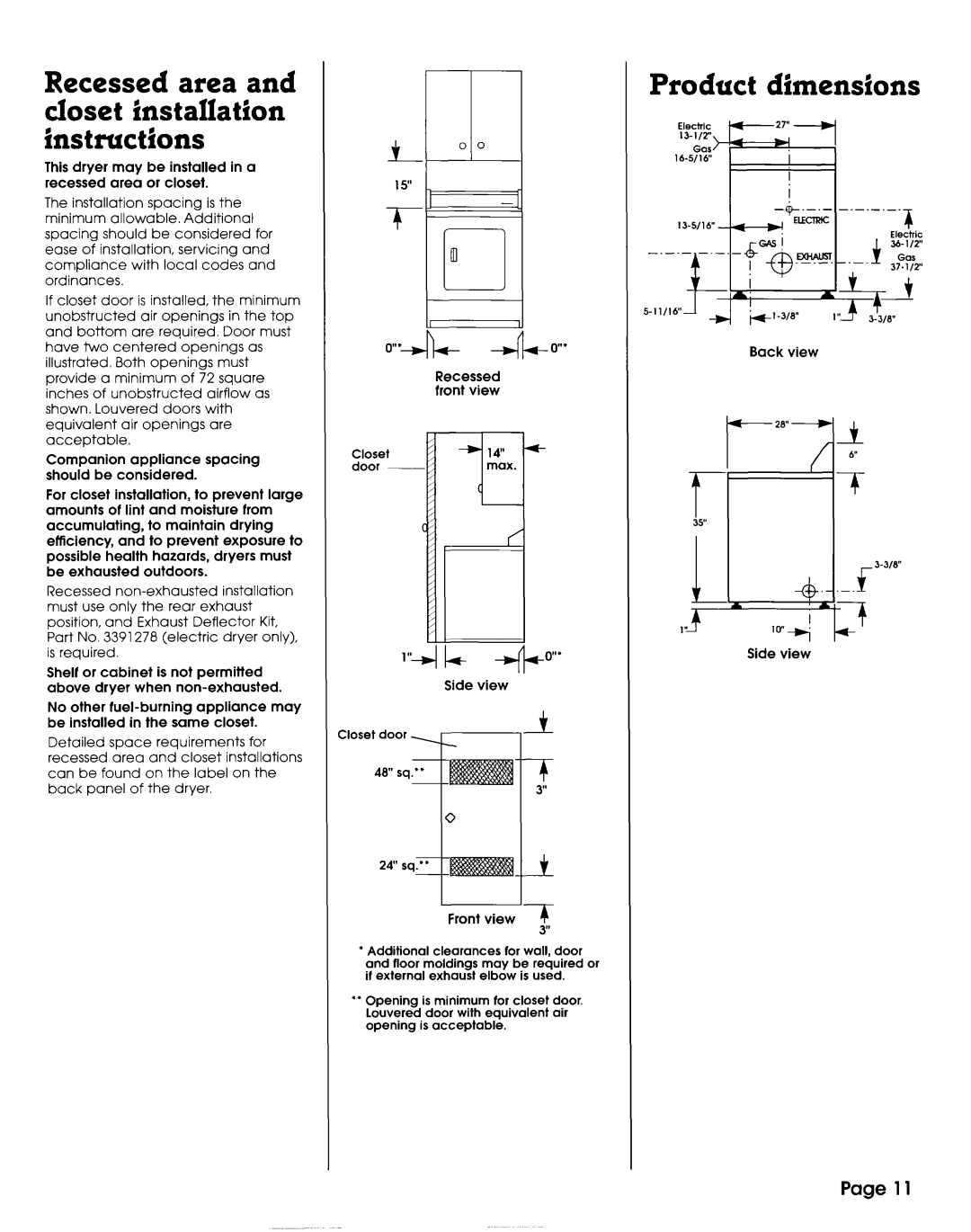
Recessed area and closet installation instructjrons
This dryer may be installed in a recessed area or closet.
The installation spacing is the minimum allowable. Additional spacing should be considered for ease of installation, servicing and
compliance with local codes and ordinances.
If closet door is installed, the minimum
Product dimensions
unobstructed air openings in the top and bottom are required. Door must have two centered openings as illustrated. Both openings must provide a minimum of 72 square
inches of unobstructed airflow as shown. Louvered doors with equivalent air openings are acceptable.
Companion appliance spacing should be considered.
For closet installation, to prevent large amounts of lint and moisture from
accumulating, to maintain drying efficiency, and to prevent exposure to possible health hazards, dryers must be exhausted outdoors.
Recessed
Shelf or cabinet is not permitted above dryer when
No other
Detailed space requirements for recessed area and closet installations can be found on the label on the back panel of the dryer.
Back view
Recessed front view
28” -
.r
t
35"
f
1"b ICI"+/
Side view
Side view
Front view 4
J”
l Additional clearances for wall, door and floor moldings may be required or if external exhaust elbow is used.
l * Opening is minimum for closet door.
louvered door with equivalent air opening is acceptable.
i
6”
T
. 3.318"
7
*
Page 11
