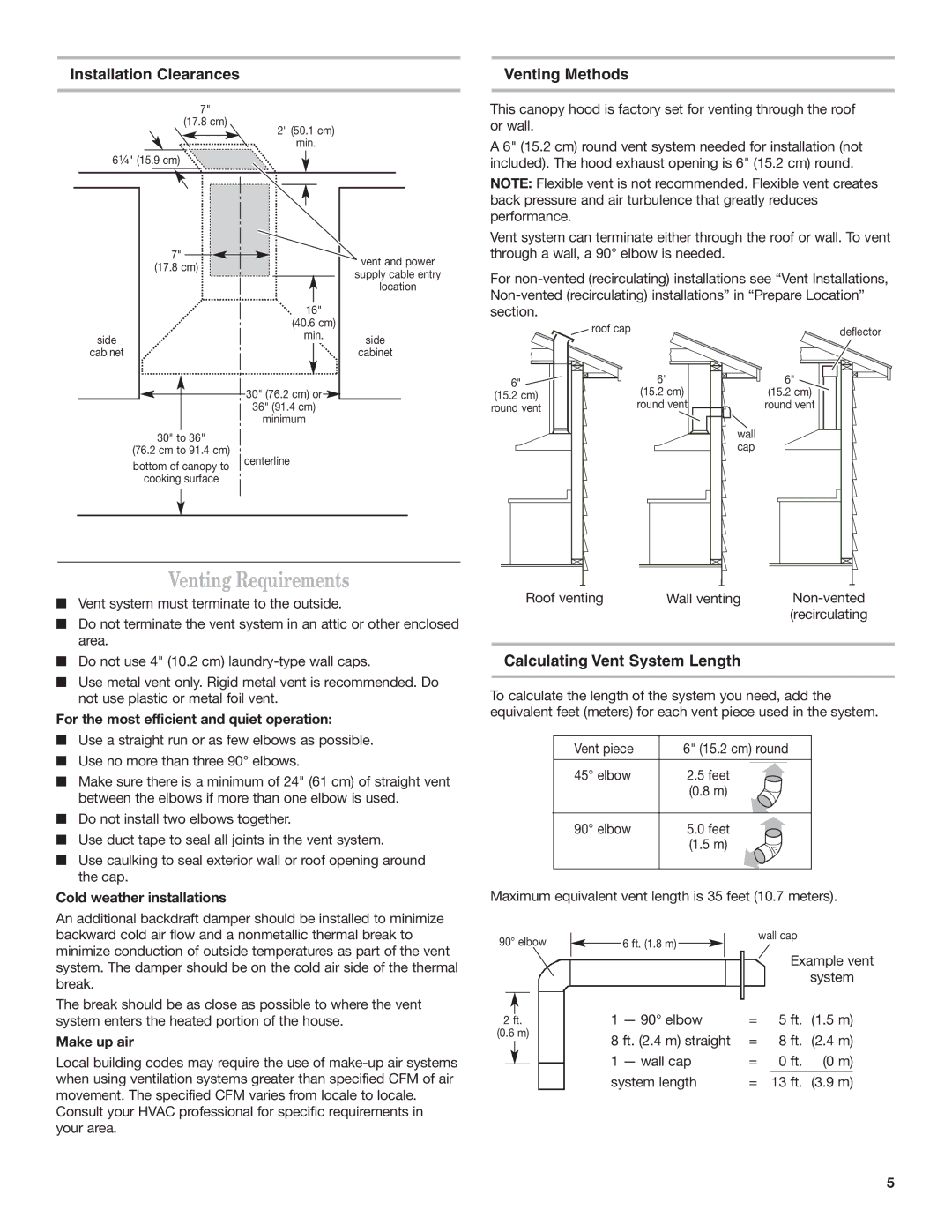9763375 specifications
The Whirlpool 9763375 is a high-performance appliance that exemplifies quality and innovation in everyday kitchen tasks. Designed to meet the needs of modern consumers, this multifunctional kitchen tool combines superior engineering with user-friendly features, making it a staple in any household.One of the most notable features of the Whirlpool 9763375 is its convenience and versatility. Designed with a sleek and compact profile, it seamlessly fits into various kitchen layouts. The appliance comes equipped with multiple cooking functions, including boiling, steaming, and warming, which makes meal preparation a breeze. This flexibility allows users to experiment with various cooking styles, accommodating the diverse needs of families and food enthusiasts.
The Whirlpool 9763375 incorporates advanced technologies that enhance performance and efficiency. One key feature is the rapid heat-up technology, which significantly reduces cooking time by providing consistent and efficient heating. This technology not only saves time but also energy, making it an eco-friendly choice for those looking to minimize their carbon footprint.
Another hallmark of the Whirlpool 9763375 is its commitment to safety. The appliance is designed with an automatic shut-off feature that ensures safe operation. This is particularly beneficial for busy households where multiple tasks are underway at once, as it provides peace of mind and reduces the risks of accidents in the kitchen.
In terms of ease of use, the Whirlpool 9763375 boasts an intuitive control panel and easy-to-read digital display. This functionality allows users to set timers and adjust cooking settings with minimal effort. Additionally, the appliance is constructed from high-quality materials, ensuring durability and longevity. The easy-to-clean surfaces are designed to resist stains and spills, simplifying maintenance and upkeep.
Overall, the Whirlpool 9763375 represents a perfect blend of functionality, technology, and safety. With its diverse cooking capabilities, energy-efficient features, and user-friendly design, it is an invaluable asset for any kitchen. Whether you are a seasoned chef or a novice cook, this appliance ensures that you can elevate your culinary experience with ease and confidence.

