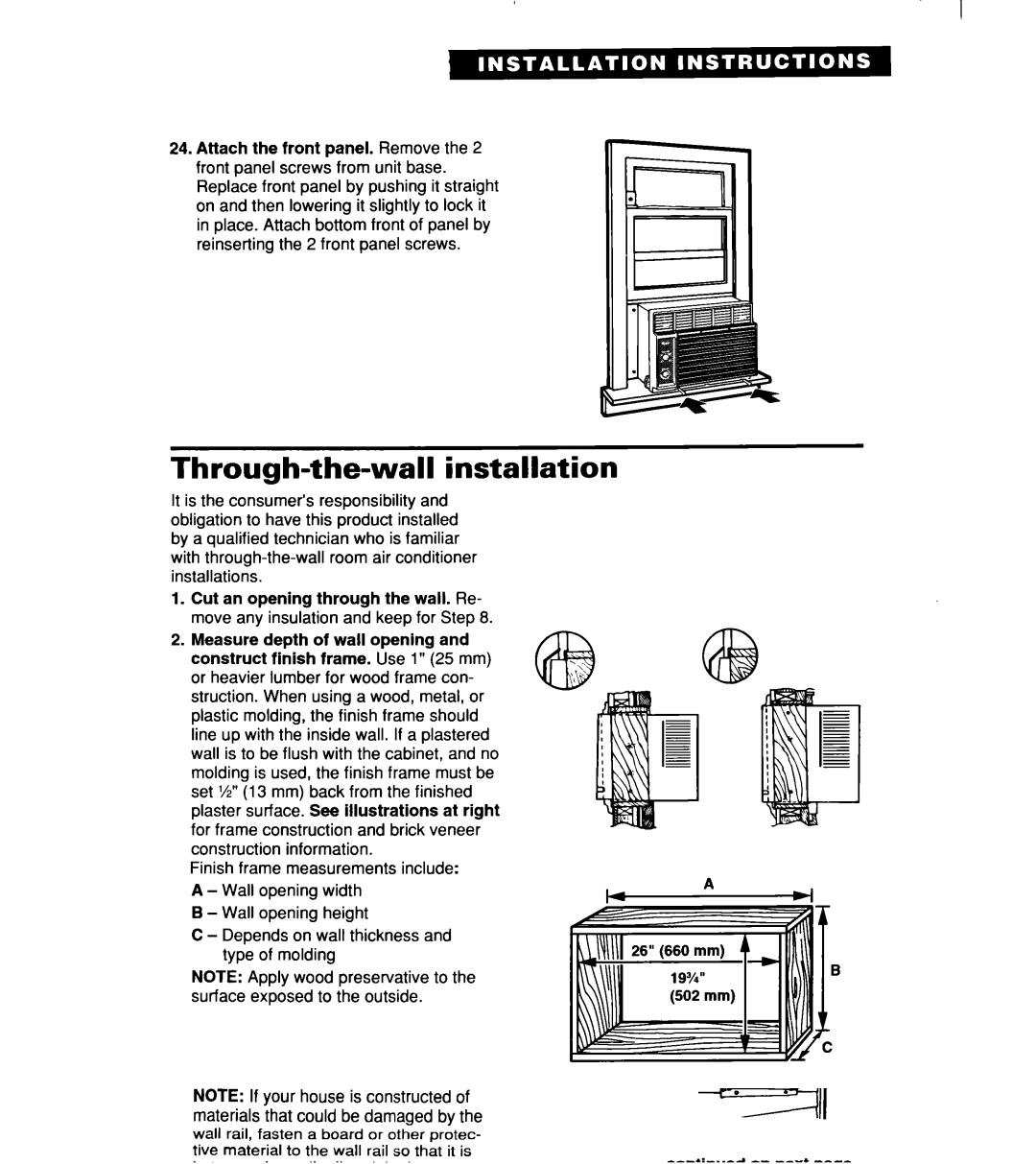ACM244XE0, ACM 152XE0, ACM184XE0 specifications
Whirlpool has established itself as a leader in home appliances, particularly in the kitchen domain with its advanced cooktops. The Whirlpool ACM 152XE0, ACM244XE0, and ACM184XE0 are three remarkable models that showcase the brand's commitment to quality, performance, and user-friendly technology. These gas cooktops are designed to meet the culinary needs of modern households, providing efficiency and style in one package.The Whirlpool ACM 152XE0 is a compact yet powerful cooktop, ideal for smaller kitchens or cooking enthusiasts who desire a high-quality appliance without taking up too much space. It features four burners of varying sizes, allowing for versatile cooking options. The innovative gas burner technology ensures quick and even heat distribution, providing excellent temperature control while preparing meals. Additionally, the model is equipped with a durable stainless-steel surface, making it easy to clean and maintain.
Moving up to the ACM244XE0, this model steps up with enhanced features and additional cooking capacity. With five burners, including a high-power burner for rapid boiling, users can efficiently manage multiple dishes at once. One standout technology in this model is the flame failure safety device, which automatically shuts off the gas supply if the flame is extinguished, providing peace of mind during cooking. Another noteworthy characteristic is its sleek design that can seamlessly blend into any kitchen décor.
The Whirlpool ACM184XE0 is tailored for those who prioritize performance and aesthetics. This model emphasizes a combination of style and functionality, boasting four burners with one specially designed for woks, guaranteeing optimal performance for Asian cooking techniques. The cooktop's enamelled cast iron grates add a touch of elegance while offering robust support for heavy pots and pans. Moreover, the easy-to-use control knobs are positioned at the front for quick access.
All three models prioritize energy efficiency, promoting sustainable cooking practices while delivering powerful performance. With their elegant designs, advanced safety features, and user-friendly technologies, the Whirlpool ACM 152XE0, ACM244XE0, and ACM184XE0 cooktops offer a sophisticated cooking experience that resonates with both amateur cooks and seasoned chefs alike. These cooktops exemplify Whirlpool's commitment to crafting appliances that enhance daily cooking experiences, making meal preparation more enjoyable and efficient.

