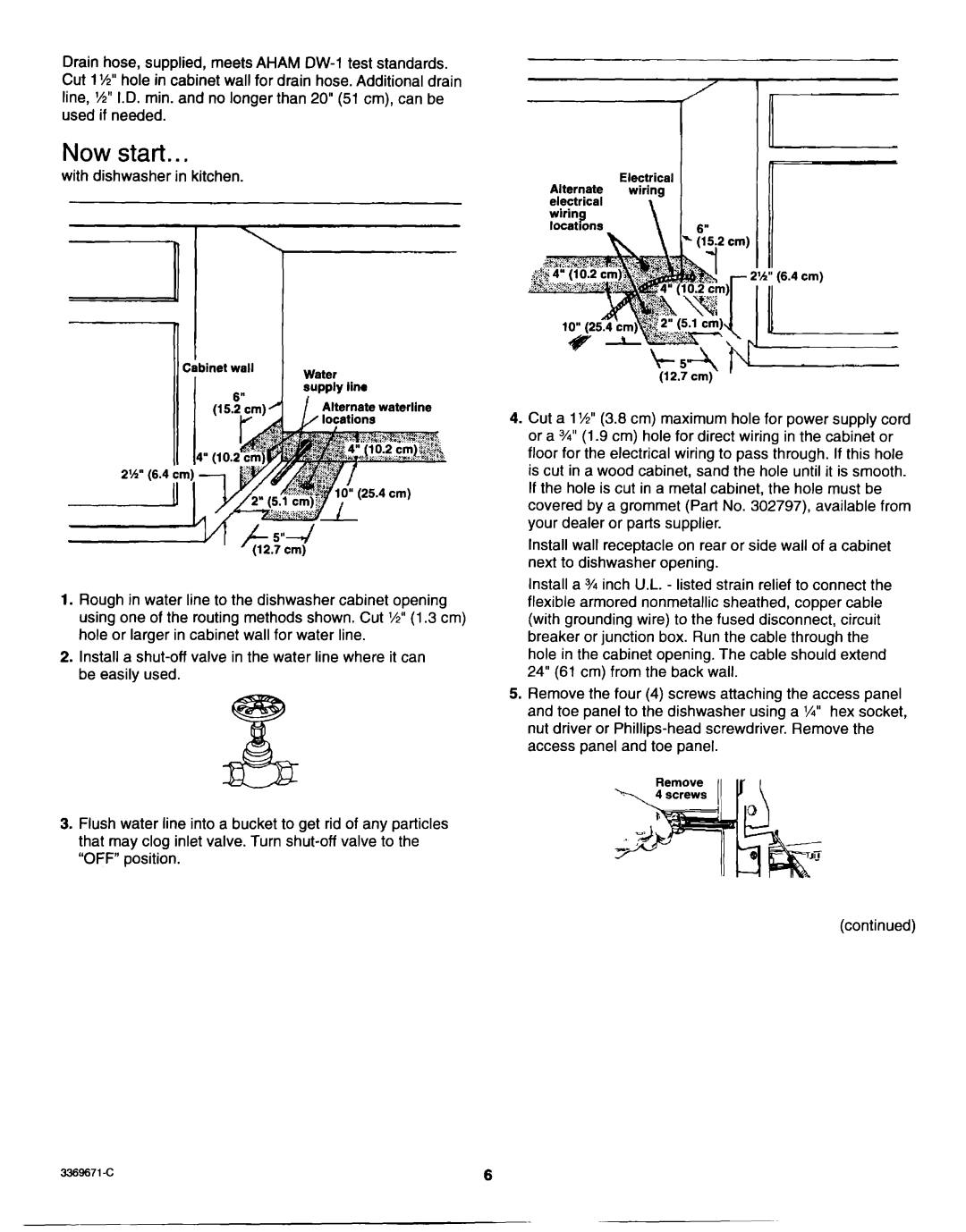Dishwasher specifications
The Whirlpool Dishwasher 119, model GDU4050XP, is designed to elevate the dishwashing experience with a blend of innovative technologies, user-friendly features, and efficient performance. This model not only streamlines the cleaning process but also enhances convenience for busy households.A standout characteristic of the GDU4050XP is its capacity, providing ample space for various dishes, pots, and pans. With multiple racks and an adjustable upper rack, users can customize the interior to accommodate larger items, optimizing space for different loading needs. The Smart Wash System utilizes advanced sensors to analyze soil levels, ensuring that each load receives the appropriate wash cycle for effective cleaning.
The dishwasher incorporates the PowerClean technology, which provides exceptional cleaning performance by utilizing dedicated spray jets on the bottom rack, specifically designed to tackle tough, baked-on food residues. This ensures that stubborn messes are not only removed but also sanitized, providing peace of mind.
Another noteworthy feature is the Quiet Wash sound insulation package. This technology minimizes operational noise, making it one of the quieter dishwashers in its class, ideal for open floor plans and late-night clean-ups. The GDU4050XP operates well below the average decibel level, allowing users to hold conversations or enjoy family time without disruption.
The model features a simple electronic control panel, complete with an easy-to-read display, allowing users to select the desired wash cycle effortlessly. Options include multiple wash cycles, such as Heavy, Normal, and Quick Wash, catering to diverse cleaning needs without sacrificing effectiveness.
Energy efficiency is a priority in the GDU4050XP. It is designed to comply with modern energy standards, using less water and electricity compared to conventional models, making it an environmentally friendly choice. The high-efficiency filtration system also contributes to lower water consumption while maintaining optimal performance.
In summary, the Whirlpool Dishwasher 119, GDU4050XP, is a robust appliance that combines innovative technologies with user-centric features. Its efficient cleaning capabilities, adjustable racks, quiet operation, and energy-saving attributes make it a reliable choice for families looking to simplify their dishwashing tasks while ensuring high standards of cleanliness and convenience.

