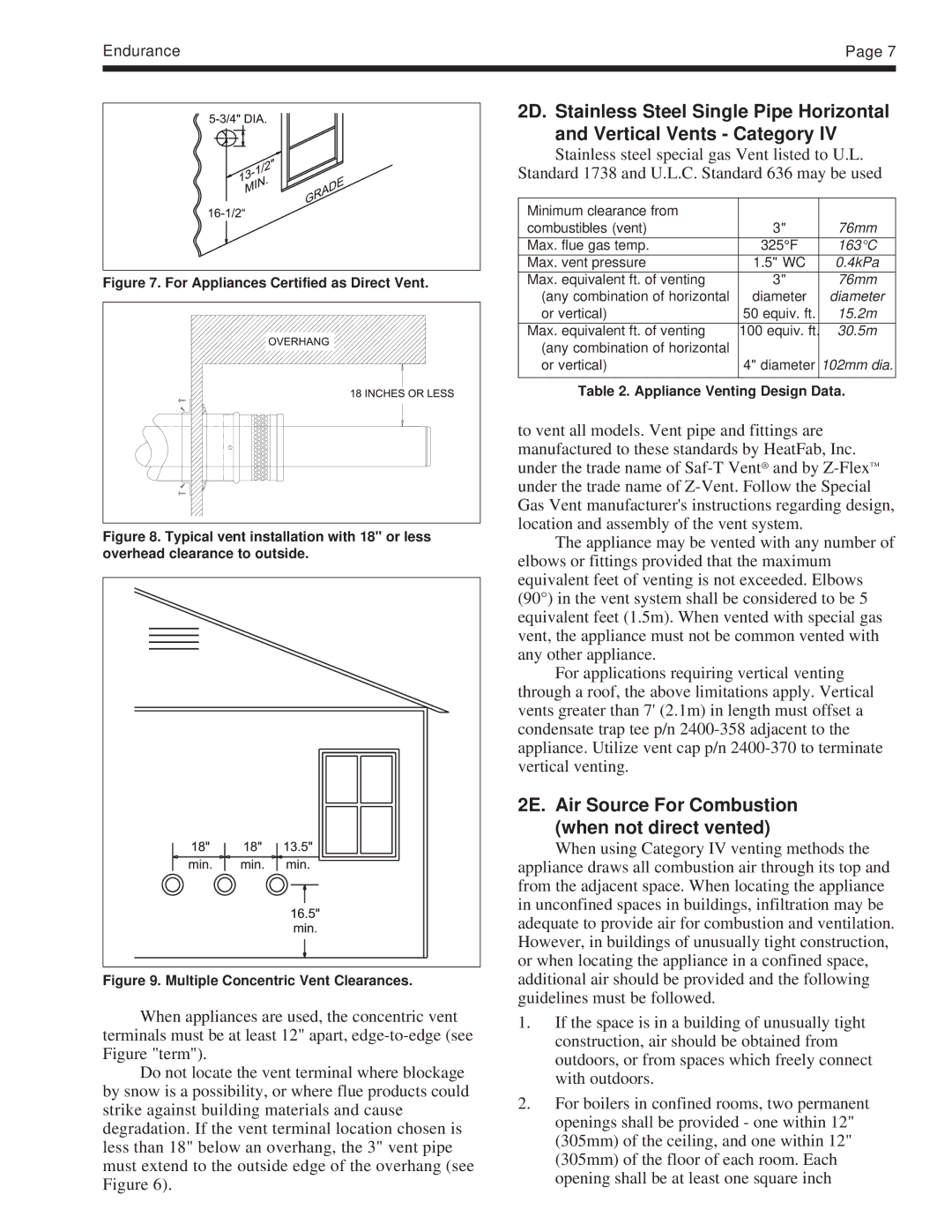
Endurance | Page 7 |
|
|
|
|
Figure 7. For Appliances Certified as Direct Vent.
Figure 8. Typical vent installation with 18" or less overhead clearance to outside.
Figure 9. Multiple Concentric Vent Clearances.
When appliances are used, the concentric vent terminals must be at least 12" apart,
Do not locate the vent terminal where blockage by snow is a possibility, or where flue products could strike against building materials and cause degradation. If the vent terminal location chosen is less than 18" below an overhang, the 3" vent pipe must extend to the outside edge of the overhang (see Figure 6).
2D. Stainless Steel Single Pipe Horizontal and Vertical Vents - Category IV
Stainless steel special gas Vent listed to U.L. Standard 1738 and U.L.C. Standard 636 may be used
Minimum clearance from |
|
|
combustibles (vent) | 3" | 76mm |
|
|
|
Max. flue gas temp. | 325°F | 163°C |
Max. vent pressure | 1.5" WC | 0.4kPa |
Max. equivalent ft. of venting | 3" | 76mm |
(any combination of horizontal | diameter | diameter |
or vertical) | 50 equiv. ft. | 15.2m |
|
|
|
Max. equivalent ft. of venting | 100 equiv. ft. | 30.5m |
(any combination of horizontal |
|
|
or vertical) | 4" diameter | 102mm dia. |
|
|
|
Table 2. Appliance Venting Design Data.
to vent all models. Vent pipe and fittings are manufactured to these standards by HeatFab, Inc. under the trade name of
The appliance may be vented with any number of elbows or fittings provided that the maximum equivalent feet of venting is not exceeded. Elbows (90°) in the vent system shall be considered to be 5 equivalent feet (1.5m). When vented with special gas vent, the appliance must not be common vented with any other appliance.
For applications requiring vertical venting through a roof, the above limitations apply. Vertical vents greater than 7' (2.1m) in length must offset a condensate trap tee p/n
2E. Air Source For Combustion (when not direct vented)
When using Category IV venting methods the appliance draws all combustion air through its top and from the adjacent space. When locating the appliance in unconfined spaces in buildings, infiltration may be adequate to provide air for combustion and ventilation. However, in buildings of unusually tight construction, or when locating the appliance in a confined space, additional air should be provided and the following guidelines must be followed.
1.If the space is in a building of unusually tight construction, air should be obtained from outdoors, or from spaces which freely connect with outdoors.
2.For boilers in confined rooms, two permanent openings shall be provided - one within 12" (305mm) of the ceiling, and one within 12"
(305mm) of the floor of each room. Each opening shall be at least one square inch
