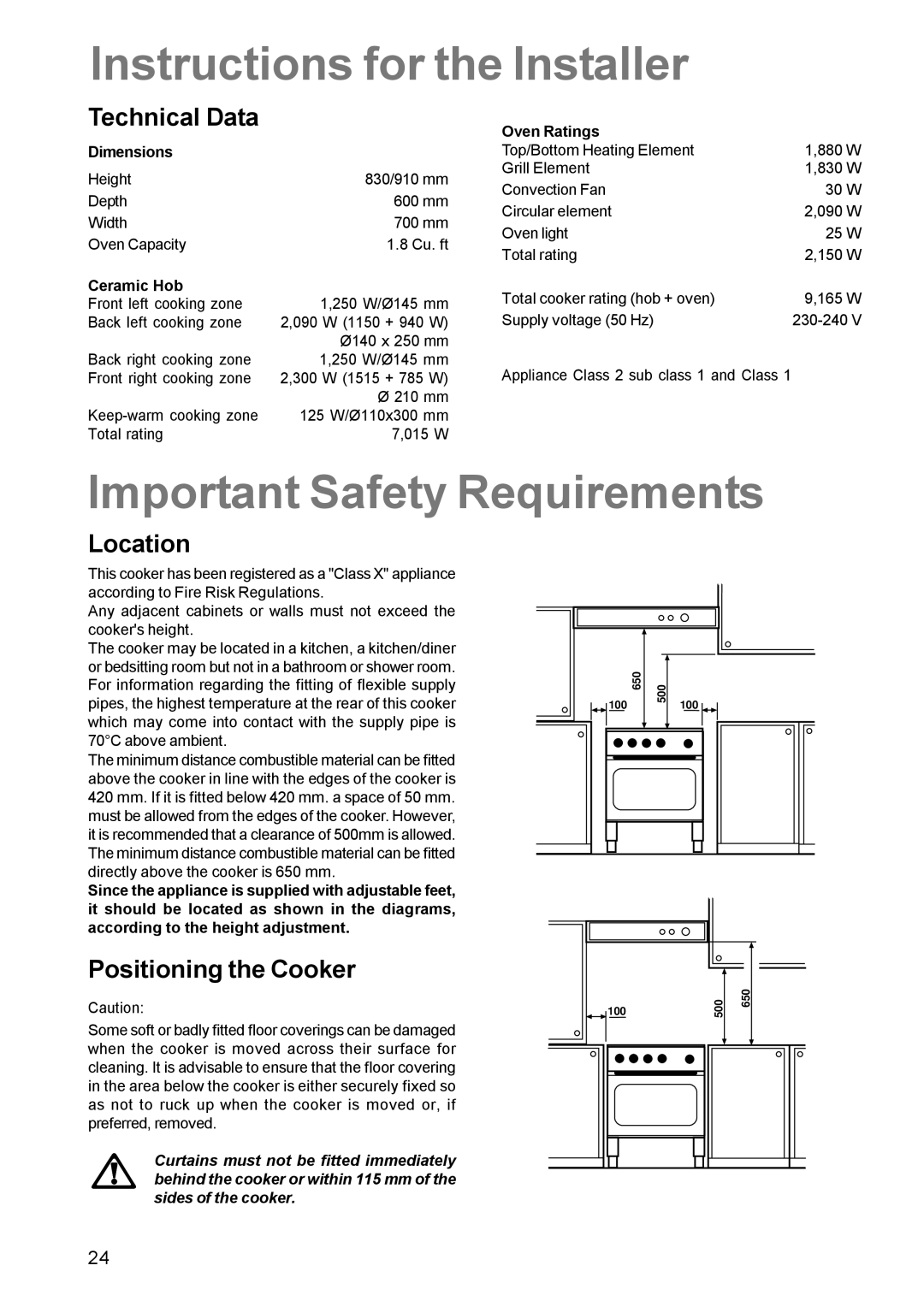
Instructions for the Installer
Technical Data
Dimensions |
|
Height | 830/910 mm |
Depth | 600 mm |
Width | 700 mm |
Oven Capacity | 1.8 Cu. ft |
Ceramic Hob |
|
Front left cooking zone | 1,250 W/Ø145 mm |
Back left cooking zone | 2,090 W (1150 + 940 W) |
| Ø140 x 250 mm |
Back right cooking zone | 1,250 W/Ø145 mm |
Front right cooking zone | 2,300 W (1515 + 785 W) |
| Ø 210 mm |
125 W/Ø110x300 mm | |
Total rating | 7,015 W |
Oven Ratings |
|
Top/Bottom Heating Element | 1,880 W |
Grill Element | 1,830 W |
Convection Fan | 30 W |
Circular element | 2,090 W |
Oven light | 25 W |
Total rating | 2,150 W |
Total cooker rating (hob + oven) | 9,165 W |
Supply voltage (50 Hz) |
Appliance Class 2 sub class 1 and Class 1
Important Safety Requirements
Location
This cooker has been registered as a "Class X" appliance according to Fire Risk Regulations.
Any adjacent cabinets or walls must not exceed the cooker's height.
The cooker may be located in a kitchen, a kitchen/diner or bedsitting room but not in a bathroom or shower room. For information regarding the fitting of flexible supply pipes, the highest temperature at the rear of this cooker which may come into contact with the supply pipe is 70°C above ambient.
The minimum distance combustible material can be fitted above the cooker in line with the edges of the cooker is 420 mm. If it is fitted below 420 mm. a space of 50 mm. must be allowed from the edges of the cooker. However, it is recommended that a clearance of 500mm is allowed. The minimum distance combustible material can be fitted directly above the cooker is 650 mm.
Since the appliance is supplied with adjustable feet, it should be located as shown in the diagrams, according to the height adjustment.
Positioning the Cooker
Caution:
Some soft or badly fitted floor coverings can be damaged when the cooker is moved across their surface for cleaning. It is advisable to ensure that the floor covering in the area below the cooker is either securely fixed so as not to ruck up when the cooker is moved or, if preferred, removed.
Curtains must not be fitted immediately behind the cooker or within 115 mm of the sides of the cooker.
|
|
| 650 |
|
|
|
|
|
|
| |
|
|
| 500 |
|
|
|
|
| |||
|
|
|
|
|
|
|
| ||||
|
|
| 100 |
|
| 100 |
|
|
| ||
|
|
|
|
|
|
|
|
|
|
|
|
|
|
|
|
|
|
|
|
|
|
|
|
|
|
|
|
|
|
|
|
|
|
|
|
|
|
|
|
|
|
|
|
|
|
|
|
|
|
|
|
|
|
|
|
|
|
|
|
|
|
|
|
|
|
|
|
|
|
|
|
|
|
|
|
|
|
|
|
|
|
|
|
|
|
|
|
|
|
|
|
|
|
|
|
|
|
|
|
|
|
|
|
|
|
|
|
|
|
|
|
|
|
|
|
|
100 |
|
| 500 | 650 |
|
| ||
|
|
|
|
|
|
|
|
|
|
|
|
|
|
|
|
|
|
|
|
|
|
|
|
|
|
|
|
|
|
|
|
|
|
|
|
|
|
|
|
|
|
|
|
|
|
|
|
|
|
|
|
|
|
|
|
|
|
|
|
|
|
|
24
