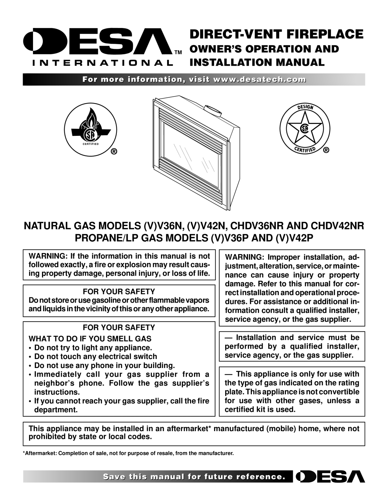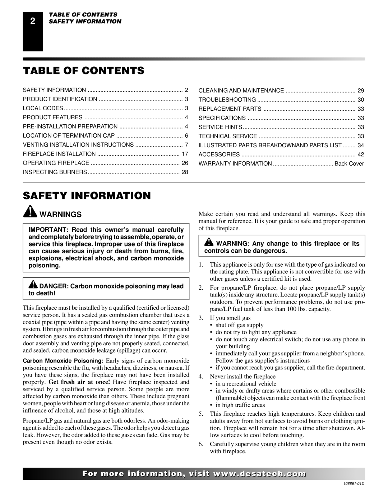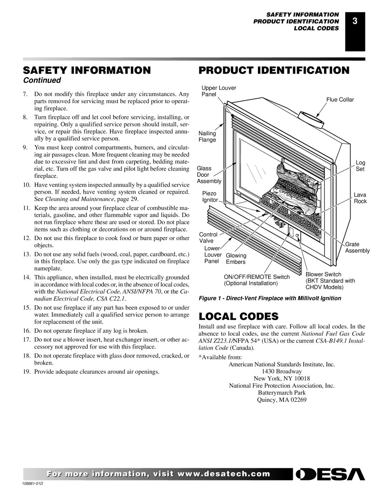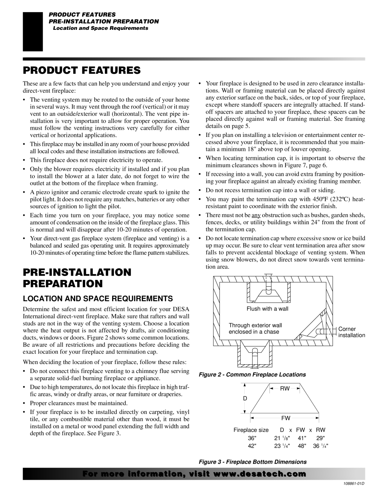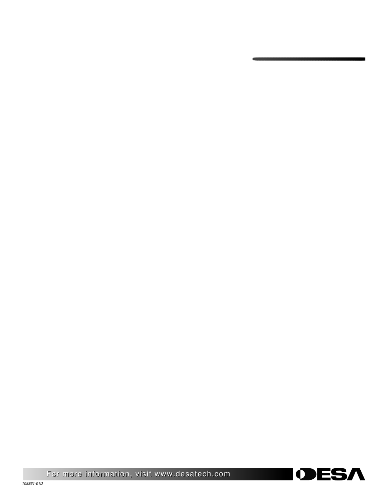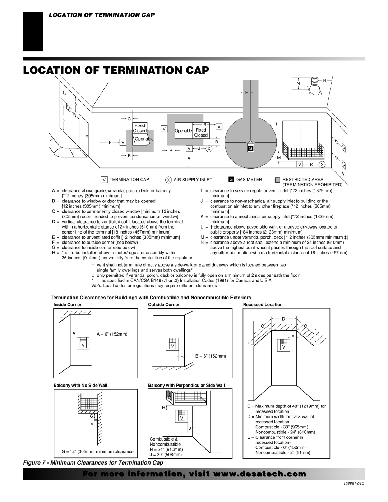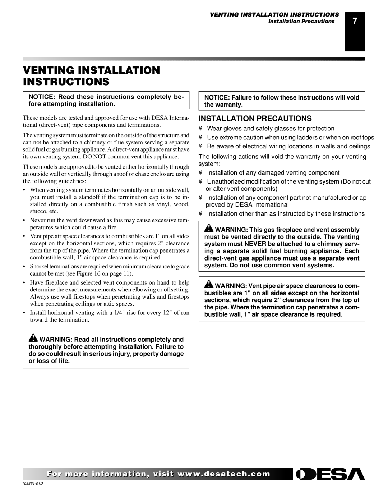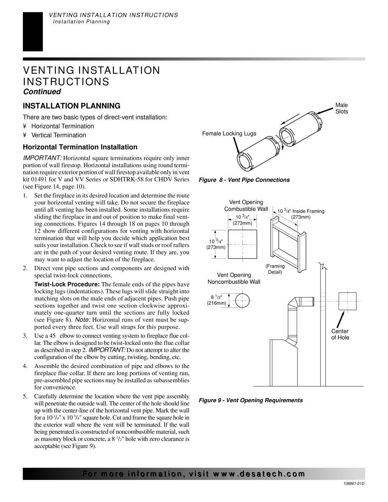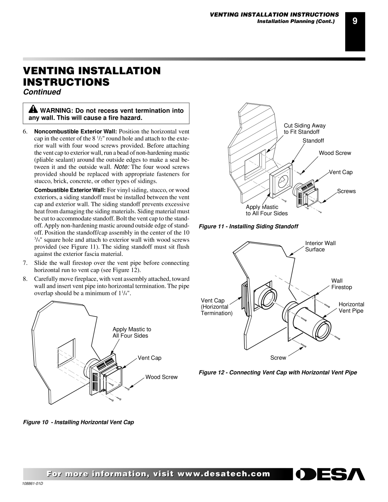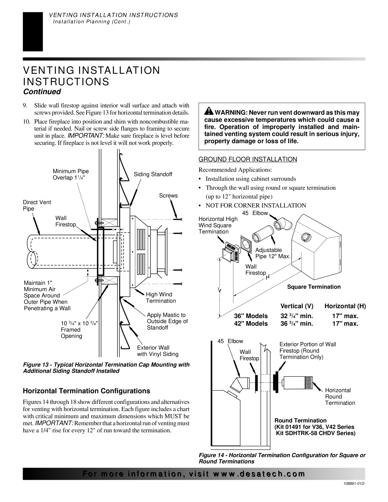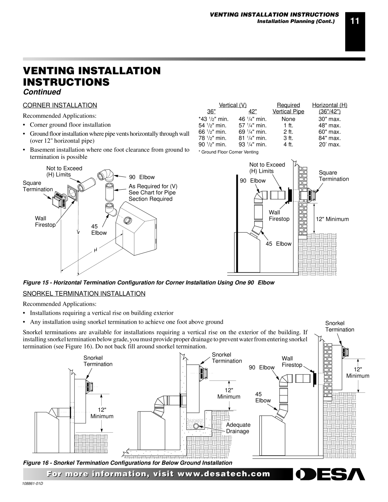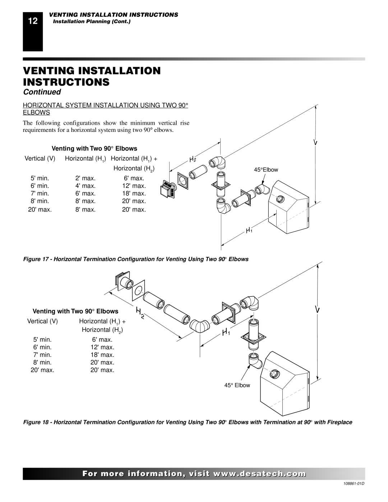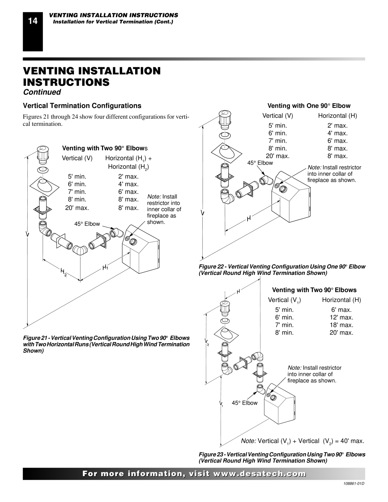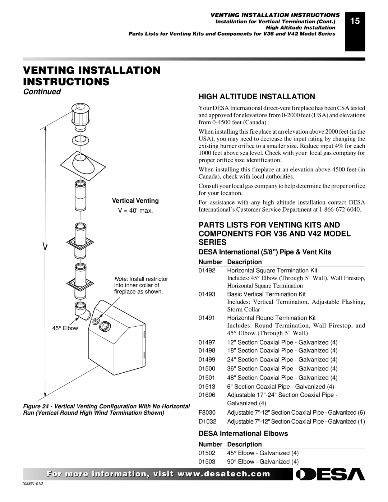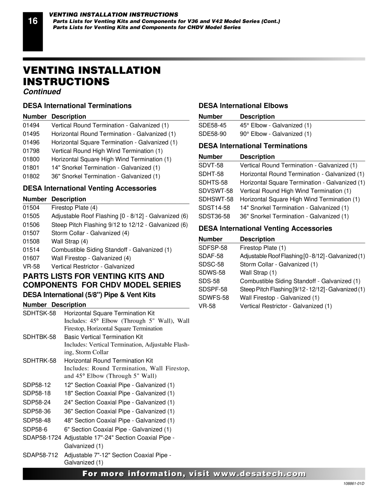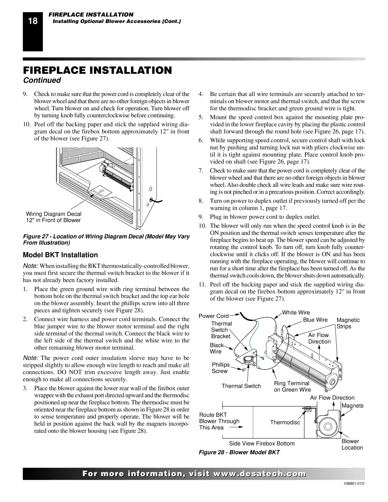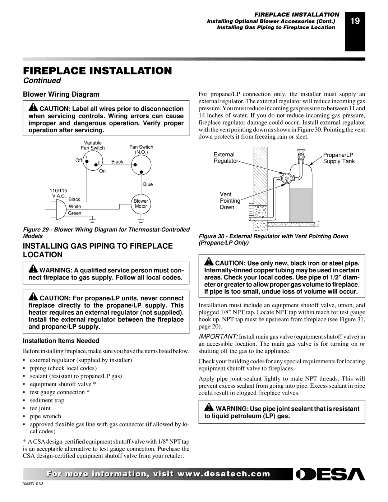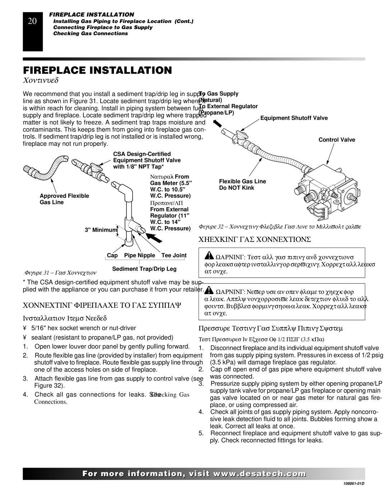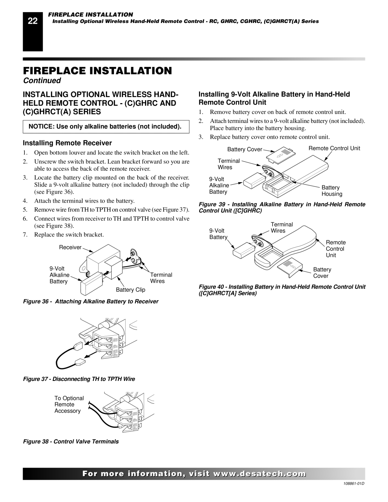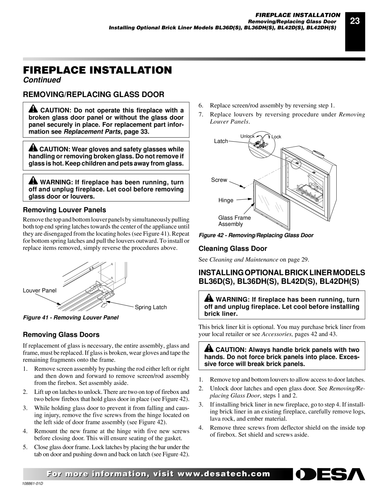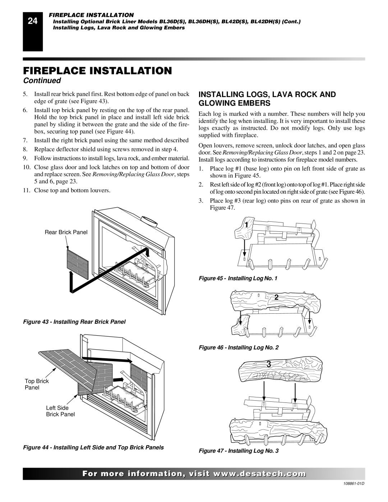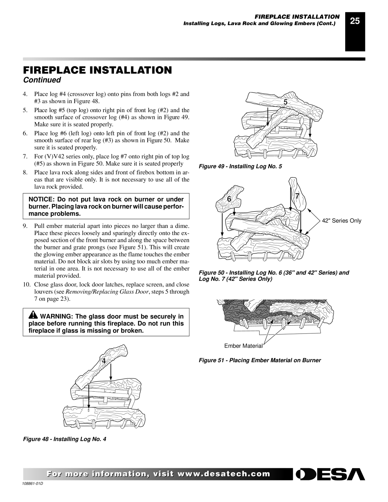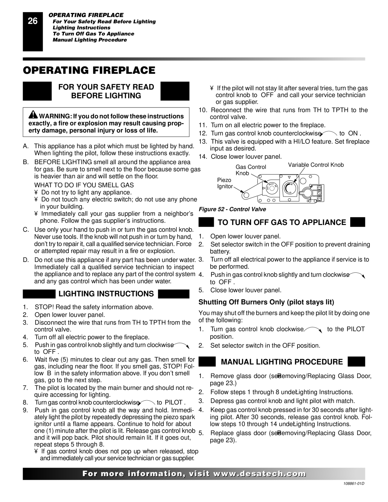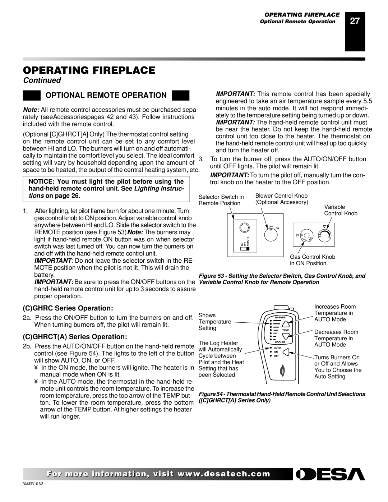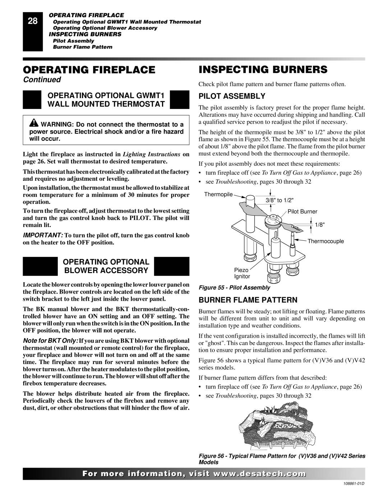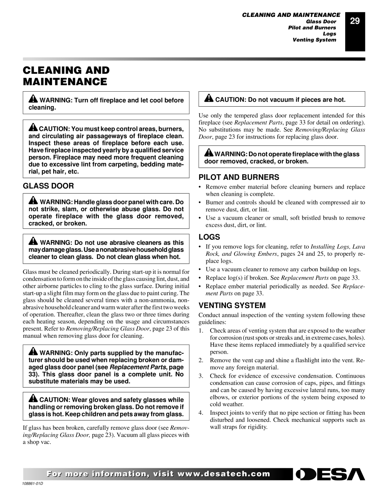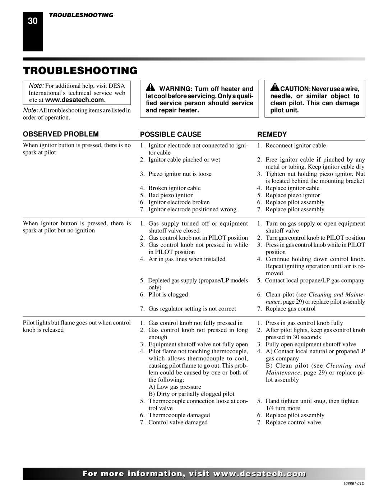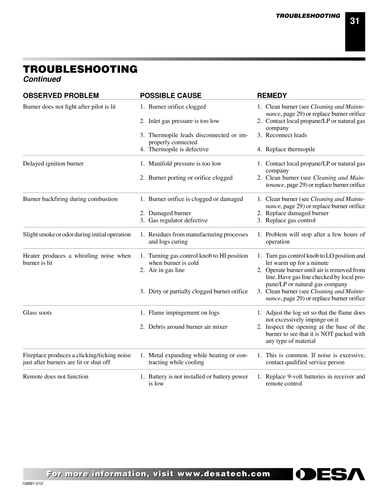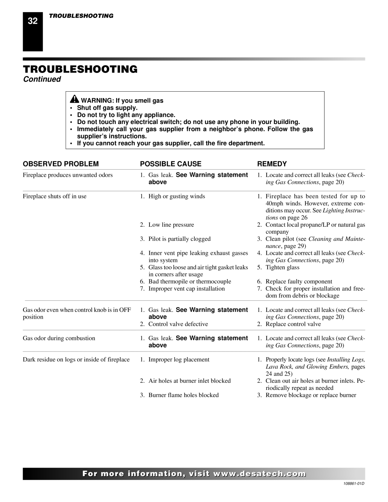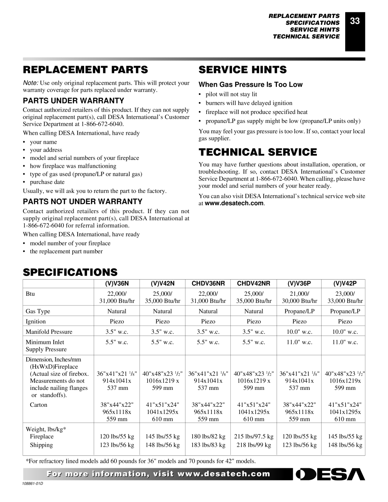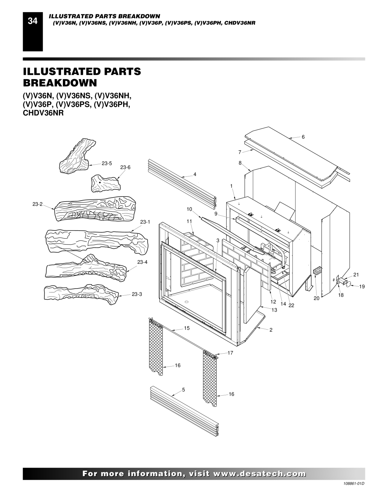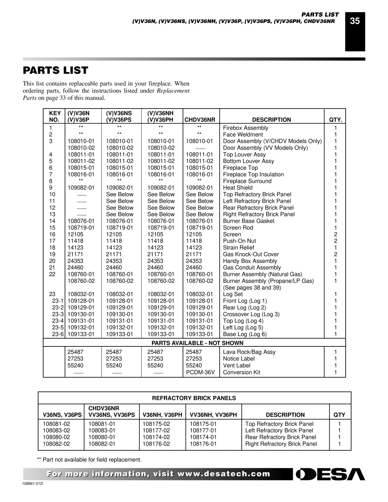(V)V42P, CHDV42NR, (V)V36P, (V)V42N, CHDV36NR specifications
Desa (V)V42N, CHDV36NR, (V)V36P, (V)V42P, and CHDV42NR represent a range of cutting-edge technological innovations designed for modern heating solutions. These models exemplify the combination of efficiency, versatility, and advanced control features that cater to diverse user needs in both residential and commercial spaces.One of the standout features of these models is their energy efficiency. Utilizing the latest in burner technology, they are engineered to provide robust heating with minimal fuel consumption. This not only helps in reducing energy bills but also supports environmentally friendly practices by lowering carbon emissions.
The Desa (V)V42N model is particularly notable for its smart thermostat compatibility. It allows users to integrate their heating system with smart home technologies, enabling remote access and control via mobile applications. This feature ensures users can monitor and adjust their heating settings from anywhere, enhancing convenience and comfort.
In contrast, the CHDV36NR model is designed with a focus on aesthetics and ambiance. This model incorporates a modern design with sleek finishes that can seamlessly blend into various interior styles. Its unique viewing window offers a stunning display of flames, creating a captivating focal point in any room.
For those looking for adaptable heating solutions, the (V)V36P and (V)V42P models are equipped with modular capabilities. These designs allow for easy installation and expansion, accommodating different room sizes and heating needs. Moreover, they feature advanced fan systems that distribute heat evenly, ensuring consistent warmth throughout the space.
The CHDV42NR brings another layer of technology with its dual-fuel capability, allowing users to choose between natural gas and propane. This flexibility is particularly advantageous in regions where fuel availability may vary, ensuring reliable performance regardless of the energy source.
Overall, the Desa (V)V42N, CHDV36NR, (V)V36P, (V)V42P, and CHDV42NR models showcase a robust combination of efficiency, advanced technology, and user-friendly features. Whether enhancing indoor comfort with smart technology, aesthetics, or adaptability, these products set a benchmark in the heating solution market. They are perfect for those seeking reliable performance and modern design in their heating systems.
