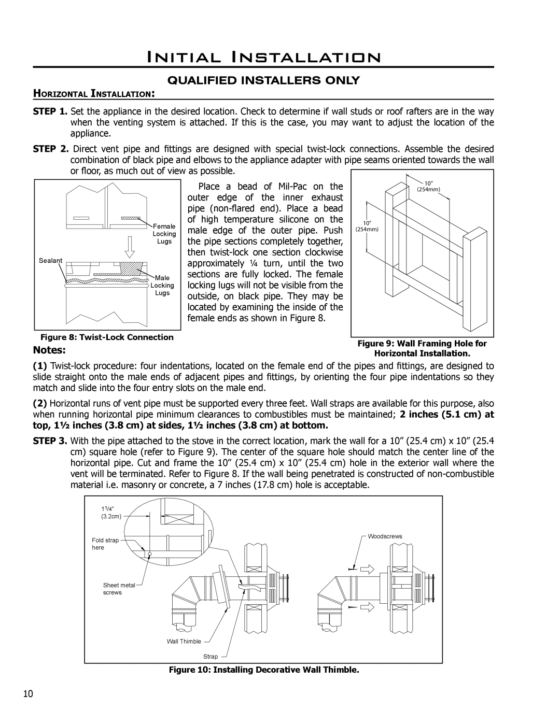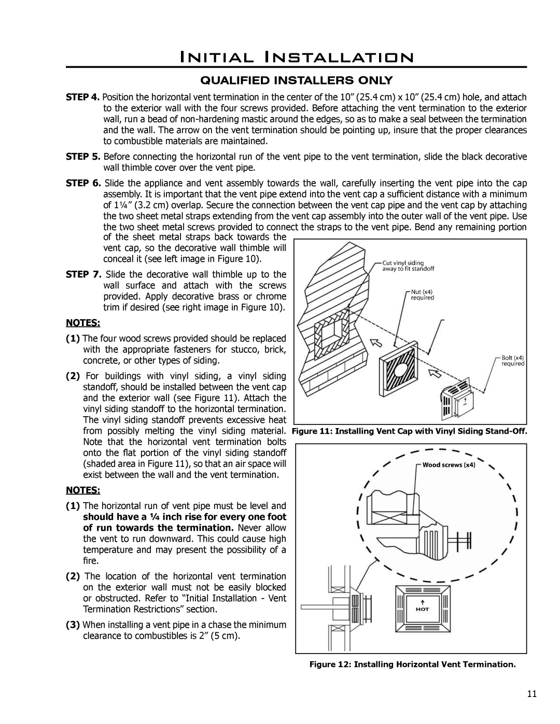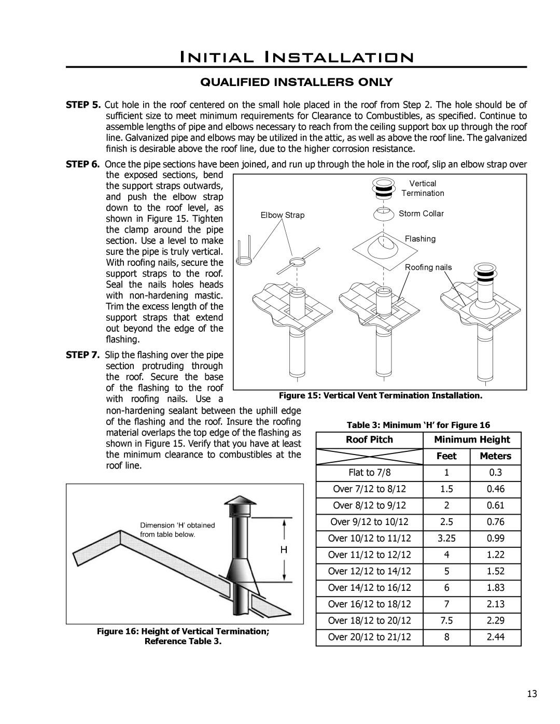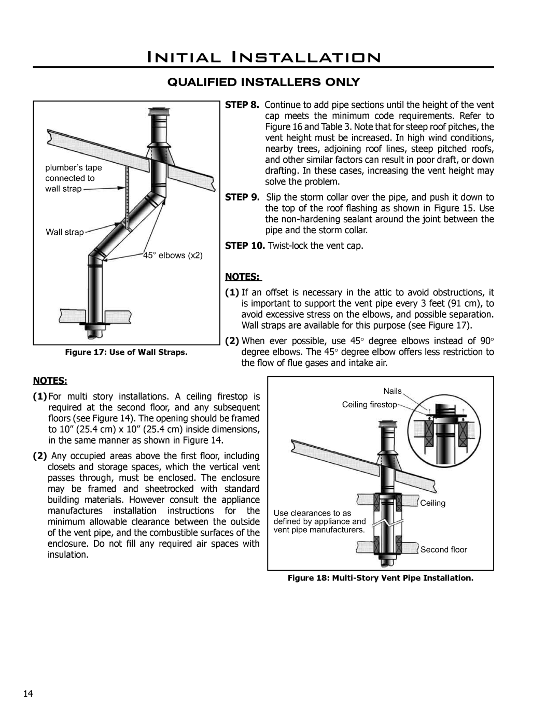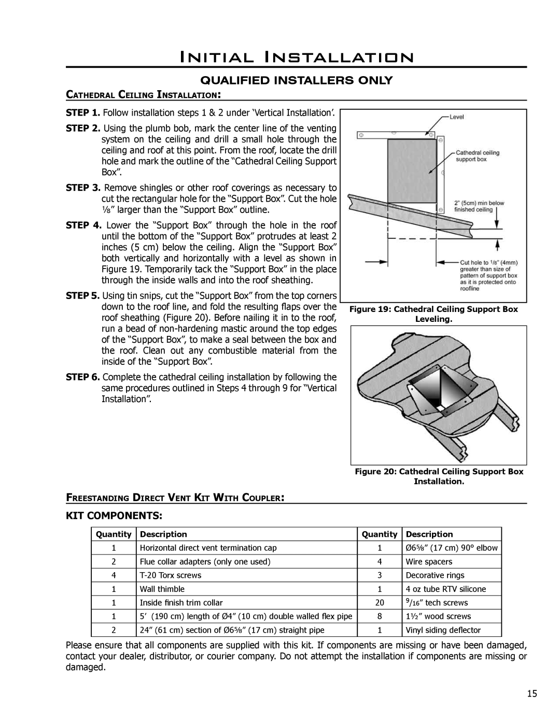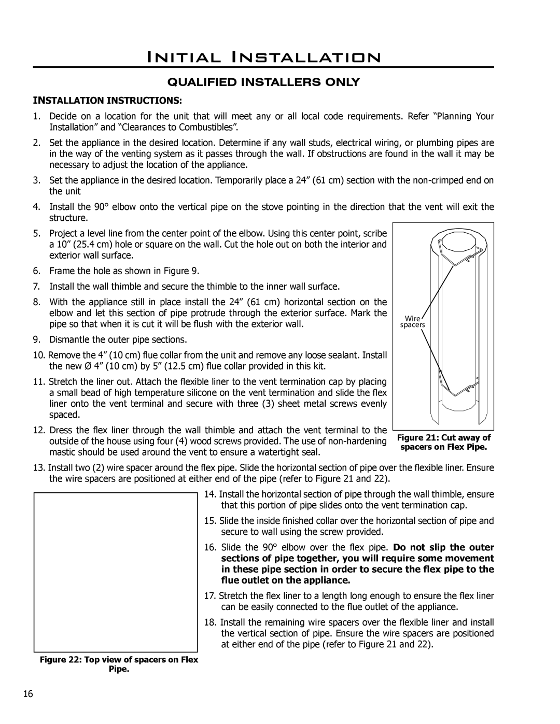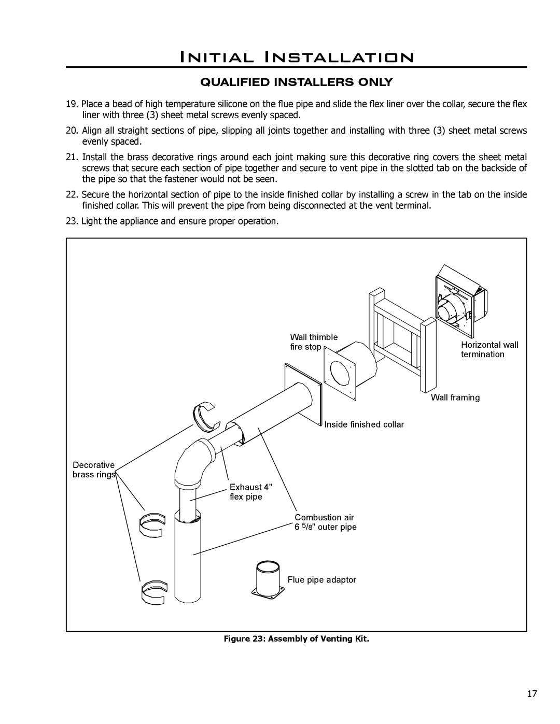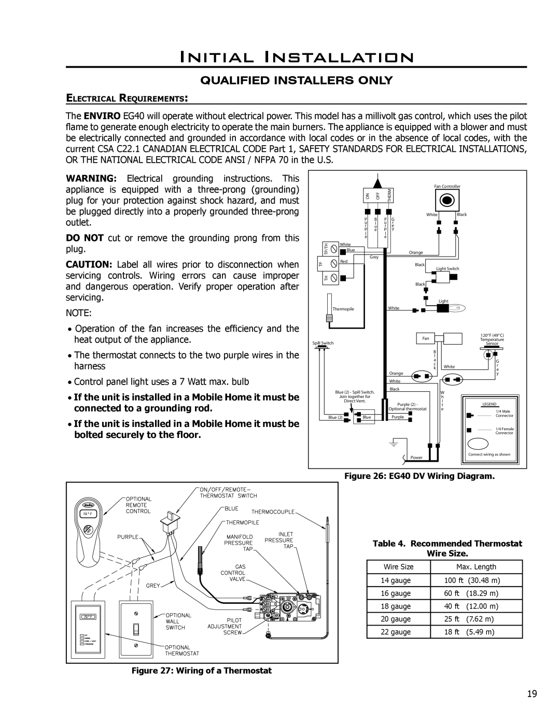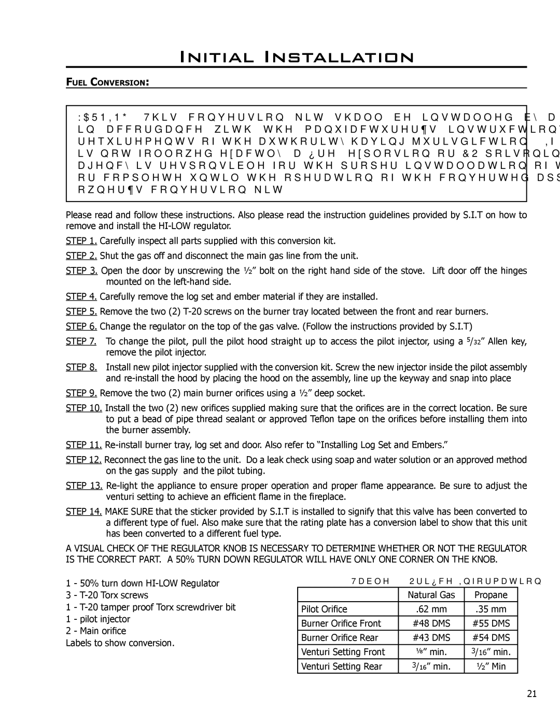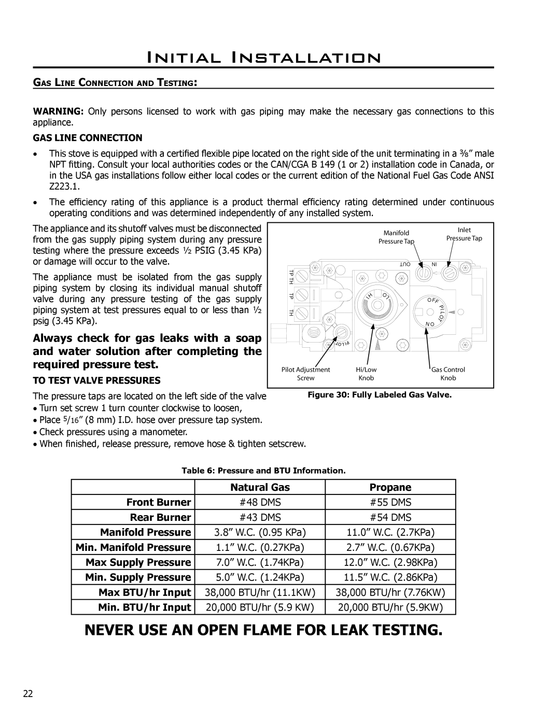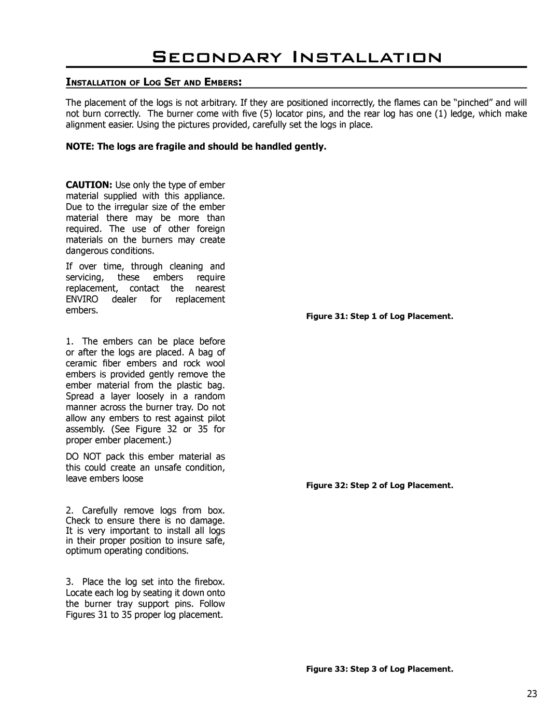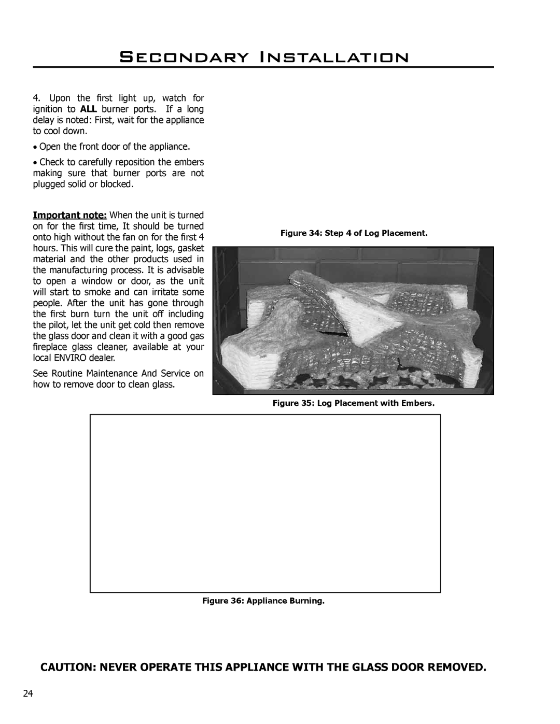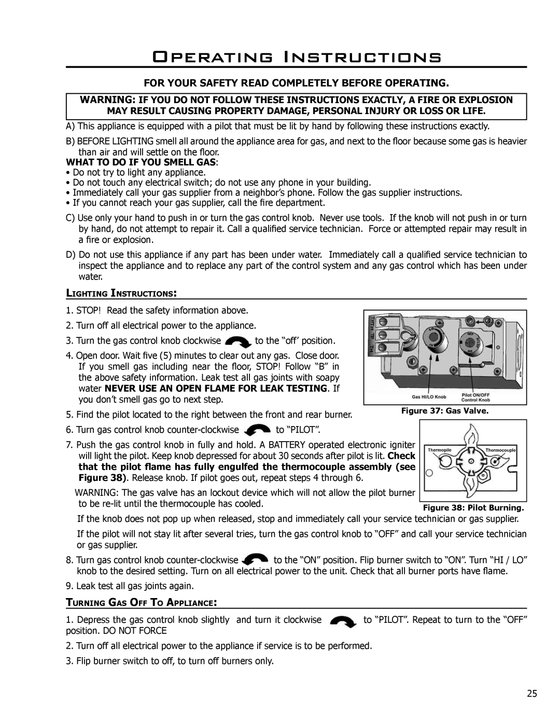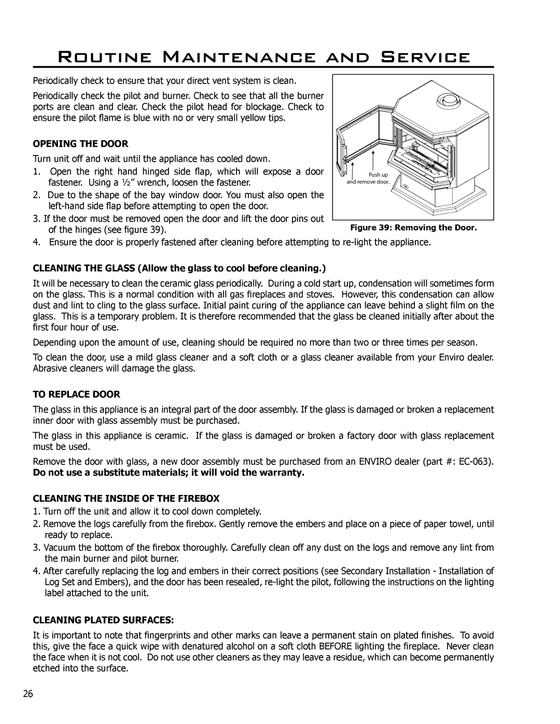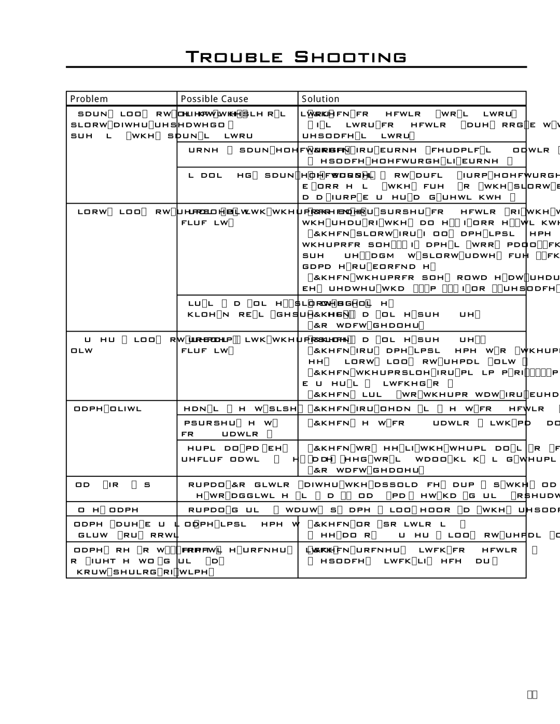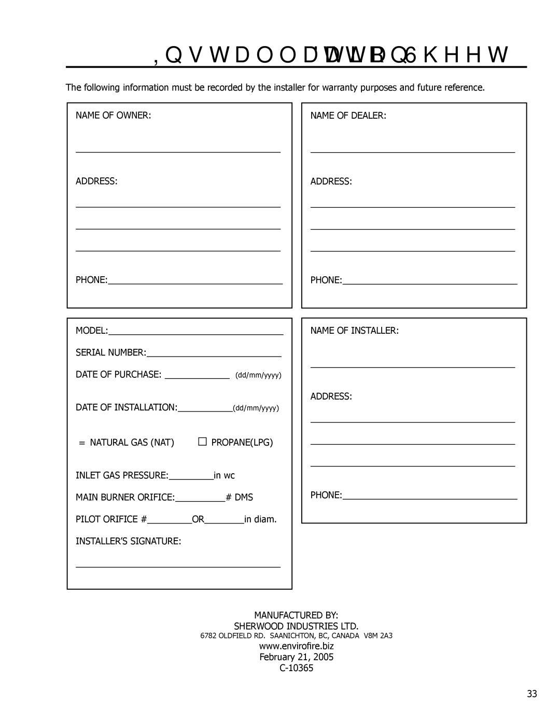Parts List
Reference | Part Description | Part Number |
Number |
|
|
| Fan Access Cover Gasket | |
| DV Owner’s Manual | |
13 | Pedestal | |
14 | Side Panel | |
15 | DV Stove Top | |
| Firebox Baffle | |
| Stove Top Baffle DV | |
| Venturi Cover Plate | |
16 | Front Venturi | |
17 | Bar Set - Painted (3 pieces) | |
17 | Bar Set - Gold (3 pieces) | |
17 | Bar Set - Nickel (3 pieces) | |
| Burner Gasket | |
| Steel Brick Liner | |
| Brick Liner Backing | |
18 | Pedestal Door | |
| LP to NG Conversion Kit | |
| NG to LP Conversion Kit | |
19 | Ash Sill | |
20 | Door Hinge (Set of 2) | |
21 | Fan Mount | |
22 | Pedestal Box Cover | |
23 | Burner Control Assembly NG | |
23 | Burner Control Assembly LP | |
24 | Front Pan Burner | |
25 | Rear Burner with Venturi | |
| Pilot 1/8” Tube with Ferules | |
| Log Set Complete | |
26 | Blank Orifice #73 | |
27 | Door Cover - Gold | |
27 | Door Cover - Painted | |
27 | Door Cover - Brushed Nickel | |
28 | Convection Blower - 115V | |
| 16” Ignitor Wire | |
| IEC Power Cord Inlet Socket | |
| Burner Tray Top NG & LP | |
| Vent Termination Kit |
29
